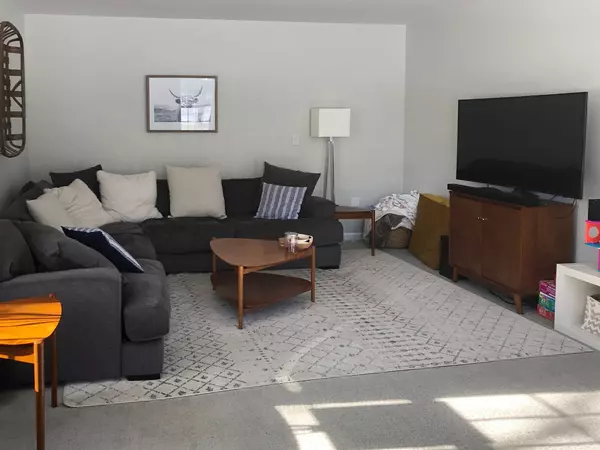Bought with Charlotte B Gardner • RE/MAX North Professionals
$400,000
$389,000
2.8%For more information regarding the value of a property, please contact us for a free consultation.
3 Beds
3 Baths
1,840 SqFt
SOLD DATE : 03/17/2021
Key Details
Sold Price $400,000
Property Type Condo
Sub Type Condo
Listing Status Sold
Purchase Type For Sale
Square Footage 1,840 sqft
Price per Sqft $217
MLS Listing ID 4846250
Sold Date 03/17/21
Style End Unit,Townhouse
Bedrooms 3
Full Baths 2
Half Baths 1
Construction Status Existing
HOA Fees $240/mo
Year Built 1997
Annual Tax Amount $5,118
Tax Year 2021
Property Description
COMPLETELY remodeled 3 bedroom, 2.5 bath sunny end unit on corner lot in convenient Tafts Corners. Open floor plan on first floor with slider that leads to deck and lots of green space in back. Gorgeous eat-in kitchen with breakfast nook by window, large center island, pantry closet and lots of cabinets for storage. Updates include; freshly painted white cabinets, granite counters, stainless appliances, and attractive wood laminate floor. Living/dining room is large flexible space. Oversized family room with lots of south-facing windows could become a 1st floor bedroom. Three bedrooms upstairs including primary bedroom suite with private full bath and oversized walk-in closet. Two other generously sized rooms share a second remodeled bath. Full basement with lots of storage has lots of possibilities. One-car attached garage and extra parking area on side of driveway. Enjoy the neighborhood pool and close proximity to stores and bike path leading to schools and parks.
Location
State VT
County Vt-chittenden
Area Vt-Chittenden
Zoning TCDZ- Taft Corners Down
Rooms
Basement Entrance Interior
Basement Concrete, Full, Stairs - Interior
Interior
Interior Features Blinds, Dining Area, Kitchen/Dining, Kitchen/Living, Primary BR w/ BA, Natural Light, Walk-in Closet
Heating Gas - Natural
Cooling None
Flooring Carpet, Vinyl
Equipment Smoke Detector
Exterior
Exterior Feature Vinyl Siding
Garage Attached
Garage Spaces 1.0
Garage Description Parking Spaces 2
Utilities Available Phone, Cable
Amenities Available Building Maintenance, Landscaping, Pool - In-Ground, Snow Removal
Roof Type Shingle - Asphalt
Building
Lot Description Condo Development
Story 2
Foundation Concrete
Sewer Public
Water Public
Construction Status Existing
Schools
Elementary Schools Allen Brook Elementary School
Middle Schools Williston Central School
High Schools Champlain Valley Uhsd #15
School District Williston School District
Read Less Info
Want to know what your home might be worth? Contact us for a FREE valuation!

Our team is ready to help you sell your home for the highest possible price ASAP


"My job is to find and attract mastery-based agents to the office, protect the culture, and make sure everyone is happy! "






