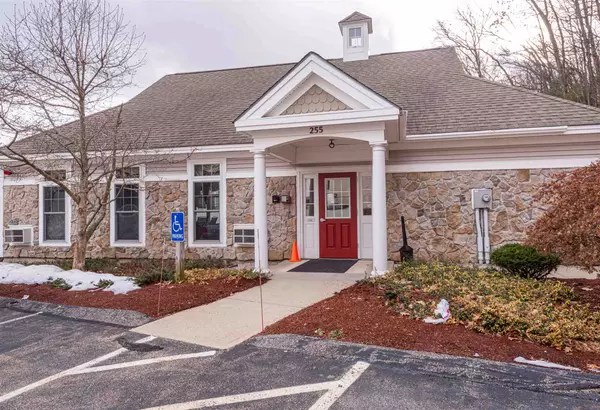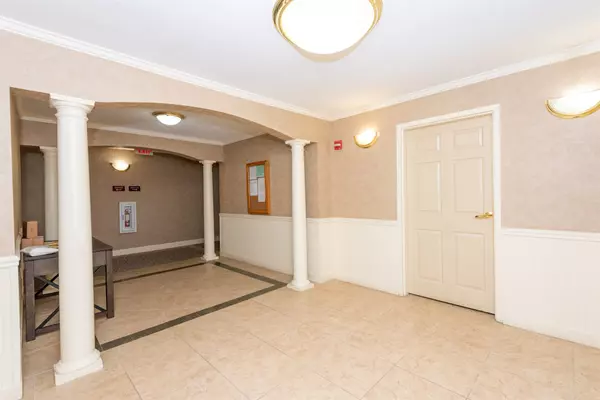Bought with Anne Odell • Homefront Realty, LLC
$225,000
$214,000
5.1%For more information regarding the value of a property, please contact us for a free consultation.
2 Beds
2 Baths
1,081 SqFt
SOLD DATE : 03/01/2021
Key Details
Sold Price $225,000
Property Type Condo
Sub Type Condo
Listing Status Sold
Purchase Type For Sale
Square Footage 1,081 sqft
Price per Sqft $208
Subdivision Stone Terrace
MLS Listing ID 4844605
Sold Date 03/01/21
Style Garden
Bedrooms 2
Full Baths 2
Construction Status Existing
HOA Fees $310/mo
Year Built 2001
Annual Tax Amount $3,638
Tax Year 2019
Property Description
Opportunity awaits! Move right in, and enjoy easy one level, first floor living in the desirable Stone Terrace Condominium complex. This spacious two bedroom, two bath condo boasts an updated kitchen showcasing granite countertops, double sink, stainless steel appliances and a breakfast bar. Just off the kitchen is an open floor plan consisting of a dining area with wainscoting and cherry floors, as well as a large living room with a slider to your own private patio. The generous master bedroom suite has a walk in closet, in-unit stackable laundry and private bathroom. A second good-size bedroom with full bath complete the floor plan. Winter is in full force so driving into a heated garage with an assigned parking spot is sure to make you smile. Added bonuses: Club house, in-ground pool, secure storage, elevator, convenient highway access and a condo fee that includes water, sewer and gas!
Location
State NH
County Nh-hillsborough
Area Nh-Hillsborough
Zoning Condo mdl-5
Interior
Interior Features Ceiling Fan, Dining Area, Primary BR w/ BA, Walk-in Closet, Laundry - 1st Floor
Heating Gas - Natural
Cooling Wall AC Units
Flooring Carpet, Hardwood, Vinyl
Exterior
Exterior Feature Vinyl Siding
Garage Under
Garage Spaces 1.0
Garage Description Driveway, Garage
Utilities Available Gas - On-Site, Internet - Cable
Amenities Available Building Maintenance, Club House, Master Insurance, Landscaping, Elevator, Pool - In-Ground, Snow Removal
Roof Type Shingle - Asphalt
Building
Lot Description Condo Development
Story 1
Foundation Concrete
Sewer Public
Water Public
Construction Status Existing
Schools
Elementary Schools Weston Elementary School
Middle Schools Mclaughlin Middle School
High Schools Manchester Central High Sch
School District Manchester School District
Read Less Info
Want to know what your home might be worth? Contact us for a FREE valuation!

Our team is ready to help you sell your home for the highest possible price ASAP


"My job is to find and attract mastery-based agents to the office, protect the culture, and make sure everyone is happy! "






