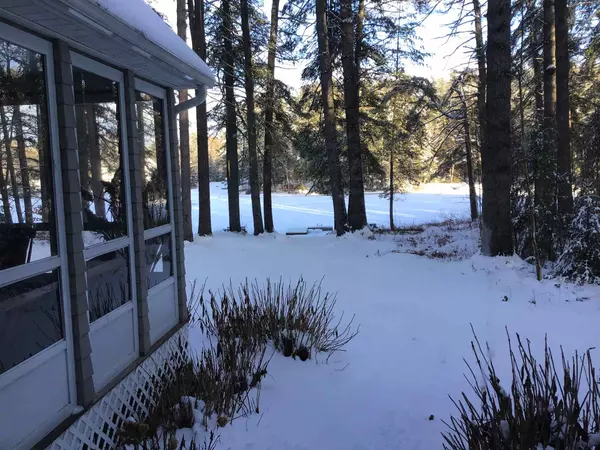Bought with Daniel Jones • Dan Jones Real Estate
$885,000
$875,000
1.1%For more information regarding the value of a property, please contact us for a free consultation.
3 Beds
3 Baths
2,500 SqFt
SOLD DATE : 06/01/2021
Key Details
Sold Price $885,000
Property Type Single Family Home
Sub Type Single Family
Listing Status Sold
Purchase Type For Sale
Square Footage 2,500 sqft
Price per Sqft $354
Subdivision Runabout Bay
MLS Listing ID 4845218
Sold Date 06/01/21
Style Contemporary
Bedrooms 3
Full Baths 1
Half Baths 1
Three Quarter Bath 1
Construction Status Existing
HOA Fees $33/ann
Year Built 1930
Annual Tax Amount $8,909
Tax Year 2020
Lot Size 1.100 Acres
Acres 1.1
Property Description
Conway Lake Contemporary located 15 minutes from Cranmore skiing, 10 minutes to shopping and restaurants, and 50 steps to private 152 foot sandy beach. New addition with 15 x 38 ground floor master suite and second bedroom above, original home with another 2 bedrooms and 1 1/2 baths, living room with granite fireplace, 14 x 28 kitchen/dining area and a 3 season porch. New 3 bay finished garage with 1 bedroom apartment above. Beach has 2 docks, fire pit, great for all water activities from swimming and fishing to kayaking and water skiing. In the winter, ski touring by moon light across the lake, or direct access to corridor 19 for snowmobilers. Paved access all the way to your front door. Invisible fence and alarm system. Enjoy the best of living in Mt. Washington Valley. Broker interest.
Location
State NH
County Nh-carroll
Area Nh-Carroll
Zoning RESIDENTIAL
Body of Water Lake
Rooms
Basement Entrance Interior
Basement Bulkhead, Concrete Floor, Crawl Space, Insulated, Partial, Stairs - Interior, Sump Pump, Unfinished
Interior
Interior Features Blinds, Ceiling Fan, Dining Area, Fireplace - Gas, Fireplaces - 1, In-Law/Accessory Dwelling, Kitchen/Dining, Laundry Hook-ups, Primary BR w/ BA, Natural Woodwork, Security, Solar Tubes, Walk-in Closet, Walk-in Pantry, Window Treatment, Laundry - 1st Floor
Heating Electric, Gas - LP/Bottle
Cooling Other
Flooring Carpet, Hardwood, Tile
Equipment Air Conditioner, Window AC, CO Detector, Dehumidifier, Security System, Smoke Detectr-Batt Powrd, Smoke Detectr-Hard Wired
Exterior
Exterior Feature Clapboard, Shingle, Vinyl Siding, Wood Siding
Garage Detached
Garage Spaces 3.0
Garage Description On-Site, Parking Spaces 6+, Paved
Utilities Available Cable, Gas - LP/Bottle, Gas - Underground, High Speed Intrnt -AtSite, Underground Utilities
Waterfront Yes
Waterfront Description Yes
View Y/N Yes
Water Access Desc Yes
View Yes
Roof Type Shingle - Architectural
Building
Lot Description Country Setting, Deed Restricted, Lake Frontage, Lake View, Level, Sloping, Subdivision, Waterfront, Wooded
Story 1.75
Foundation Concrete
Sewer 1250 Gallon, Leach Field - Existing, Septic
Water Drilled Well, On-Site Well Exists, Private
Construction Status Existing
Schools
Elementary Schools Pine Tree Elem
Middle Schools A. Crosby Kennett Middle Sch
High Schools A. Crosby Kennett Sr. High
School District Sau #9
Read Less Info
Want to know what your home might be worth? Contact us for a FREE valuation!

Our team is ready to help you sell your home for the highest possible price ASAP


"My job is to find and attract mastery-based agents to the office, protect the culture, and make sure everyone is happy! "






