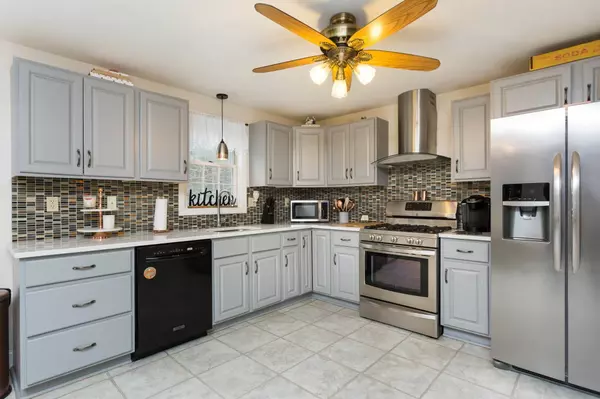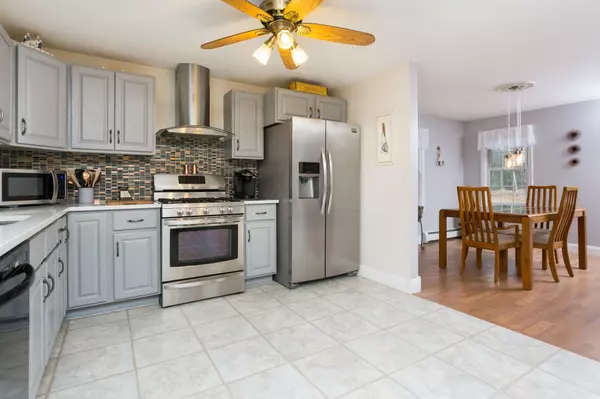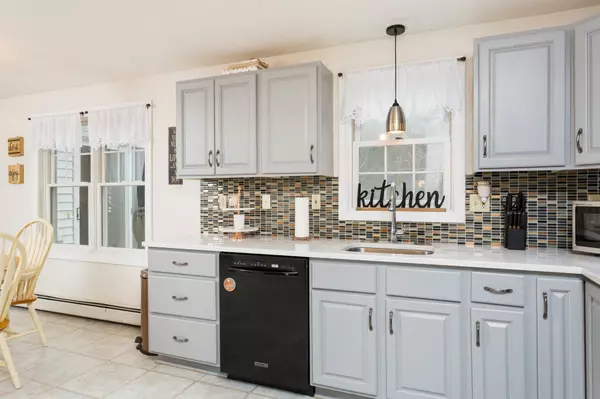Bought with Andrea M Delahunty • RE/MAX On the Move & Insight
$389,000
$375,000
3.7%For more information regarding the value of a property, please contact us for a free consultation.
3 Beds
2 Baths
1,828 SqFt
SOLD DATE : 01/15/2021
Key Details
Sold Price $389,000
Property Type Single Family Home
Sub Type Single Family
Listing Status Sold
Purchase Type For Sale
Square Footage 1,828 sqft
Price per Sqft $212
MLS Listing ID 4840070
Sold Date 01/15/21
Style Colonial
Bedrooms 3
Full Baths 1
Half Baths 1
Construction Status Existing
Year Built 1996
Annual Tax Amount $7,322
Tax Year 2019
Lot Size 2.980 Acres
Acres 2.98
Property Description
NEW TO THE MARKET! Move-in ready colonial featuring an open concept flexible floor plan & fenced in area for the dog, set back on a quiet street on 2.98 acres. Formal foyer entry way with transom window & cathedral ceiling welcome you into this bright & sunny home. Updated eat-in kitchen with quartz counters, stainless steel appliances & gas stove with exhaust hood. Space for everyone to spread out here with a formal dining room, large living room. Extra living space in the 4 season family room with gorgeous vaulted wood ceiling, exposed beams & gas stove. Laundry room & separate half bath are also located on the 1st floor. Head up stairs and all three bedrooms are on the second floor as well as a full bathroom. The largest bedroom features a HUGE walk-in closet, large enough that it has the potential to convert part of it into a master bathroom. The family room has a large slider that leads out to the mahogany deck looking out to the private back yard. 2 car garage will keep your car out of the snow plus an unfinished basement, attic & shed for extra storage. This home has low maintenance vinyl siding, whole house fan and this home is wired for a generator & has had many recent updates! Easy access to major commuting routes & MA border. Delayed showings to begin at showing blocks (this is NOT an open house, APPOINTMENTS REQUIRED) Saturday 11/28 from 1:45-4pm and Sunday 11/29 from 11-1pm.
Location
State NH
County Nh-rockingham
Area Nh-Rockingham
Zoning R
Rooms
Basement Entrance Interior
Basement Storage Space, Unfinished
Interior
Interior Features Attic, Cathedral Ceiling, Ceiling Fan, Dining Area, Laundry Hook-ups, Natural Light, Walk-in Closet, Laundry - 1st Floor
Heating Gas - LP/Bottle, Oil
Cooling Whole House Fan
Flooring Carpet, Laminate
Exterior
Exterior Feature Vinyl
Garage Under
Garage Spaces 2.0
Garage Description Driveway, Paved
Utilities Available Cable - Available
Roof Type Shingle - Architectural
Building
Lot Description Country Setting, Landscaped, Level, Wooded
Story 2
Foundation Concrete
Sewer Leach Field, Private, Septic
Water Drilled Well, Private
Construction Status Existing
Schools
Elementary Schools Ellis School
Middle Schools Ellis School
High Schools Sanborn Regional High School
School District Fremont Sch District Sau #83
Read Less Info
Want to know what your home might be worth? Contact us for a FREE valuation!

Our team is ready to help you sell your home for the highest possible price ASAP


"My job is to find and attract mastery-based agents to the office, protect the culture, and make sure everyone is happy! "






