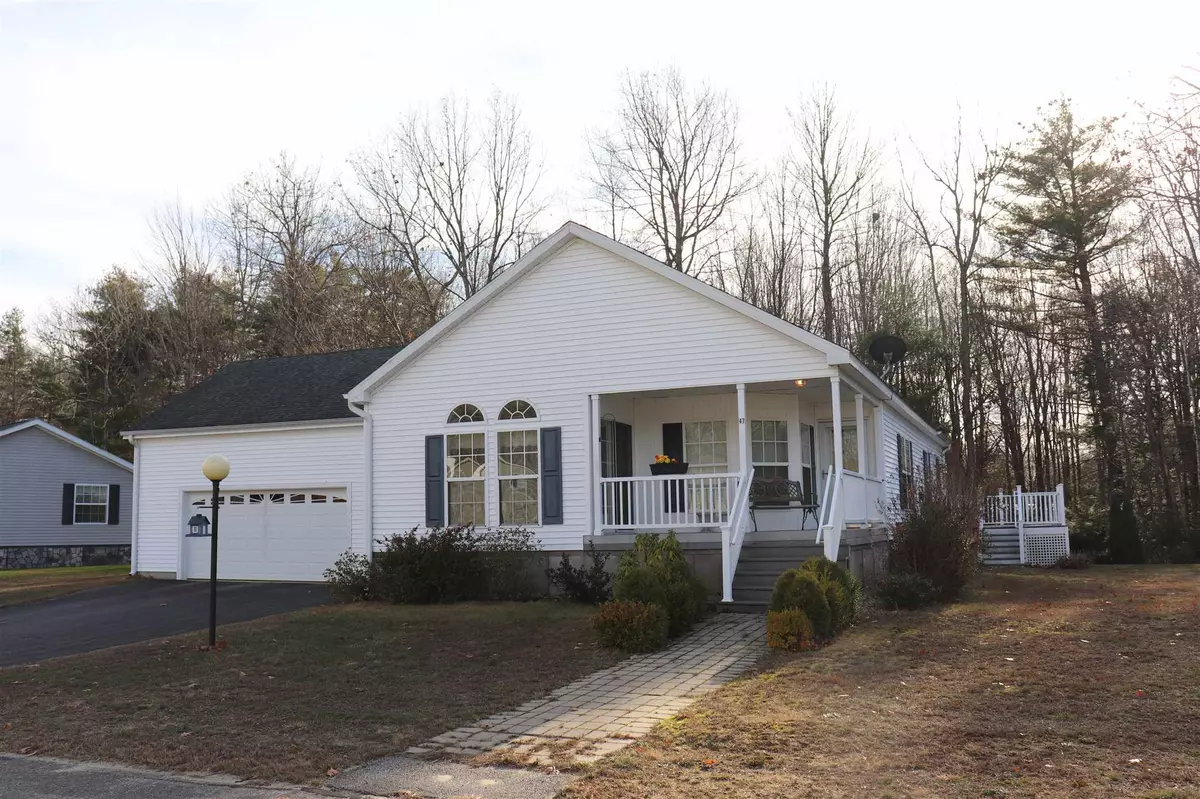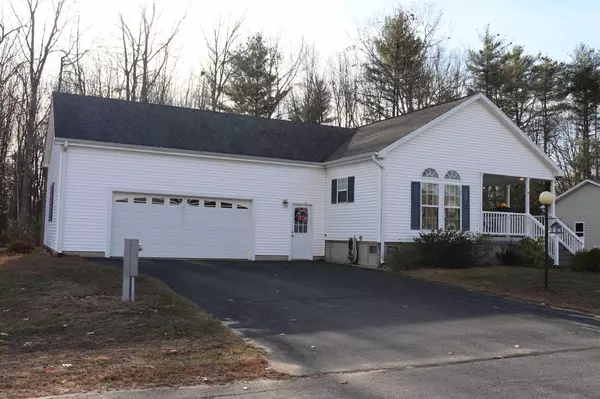Bought with Barbara Henderson • Hourihane, Cormier & Assoc
$190,000
$214,900
11.6%For more information regarding the value of a property, please contact us for a free consultation.
3 Beds
2 Baths
1,597 SqFt
SOLD DATE : 12/22/2020
Key Details
Sold Price $190,000
Property Type Mobile Home
Sub Type Mobile Home
Listing Status Sold
Purchase Type For Sale
Square Footage 1,597 sqft
Price per Sqft $118
Subdivision Briar Ridge Estates
MLS Listing ID 4839418
Sold Date 12/22/20
Style Manuf/Mobile,Ranch
Bedrooms 3
Full Baths 1
Three Quarter Bath 1
Construction Status Existing
HOA Fees $487/mo
Year Built 2006
Annual Tax Amount $3,860
Tax Year 2019
Property Description
Call this beautiful Ritz-Craft "Home" by the holidays! Enjoy the one level living and the tranquil feeling in this carefree home. Upon entering, you will be drawn to the bright, open kitchen and the abundance of cabinets and counter space. A long breakfast bar offers a versatile location for anything from eating and cooking to entertaining or even working! The adjacent dining room is currently utilized as an office but could be used for multiple uses. Enjoy your morning coffee on the back deck off the Master Ensuite! This lovely home boasts an open concept floor plan with tons of natural light, all walls are . If you need more space, the home has expansion capability in a huge attic. If not, there's storage galore! These homes are built to specifications that meet or exceed local, state and national building code standards! Enjoy the ease of driving into a spacious 2 car attached garage with lots of great storage. Oversized stairs lead to a great mudroom! This is a terrific home in the desirable Briar Ridge Mobile Home Community!
Location
State NH
County Nh-strafford
Area Nh-Strafford
Zoning Agricultural
Rooms
Basement Climate Controlled, Crawl Space
Interior
Interior Features Attic, Blinds, Ceiling Fan, Dining Area, Fireplace - Gas, Kitchen Island, Laundry Hook-ups, Primary BR w/ BA, Natural Light, Soaking Tub, Walk-in Closet
Heating Kerosene
Cooling Central AC
Flooring Carpet, Vinyl
Equipment Smoke Detector
Exterior
Exterior Feature Vinyl Siding
Garage Attached
Garage Spaces 2.0
Utilities Available Cable - Available, Gas - LP/Bottle, High Speed Intrnt -Avail
Amenities Available Club House, Recreation Facility, Common Acreage
Waterfront No
Waterfront Description No
View Y/N No
Water Access Desc No
View No
Roof Type Shingle - Asphalt
Building
Lot Description Landscaped, Level
Story 2
Foundation Slab - Concrete
Sewer Private
Water Metered
Construction Status Existing
Schools
Middle Schools Rochester Middle School
High Schools Spaulding High School
School District Rochester School District
Read Less Info
Want to know what your home might be worth? Contact us for a FREE valuation!

Our team is ready to help you sell your home for the highest possible price ASAP


"My job is to find and attract mastery-based agents to the office, protect the culture, and make sure everyone is happy! "






