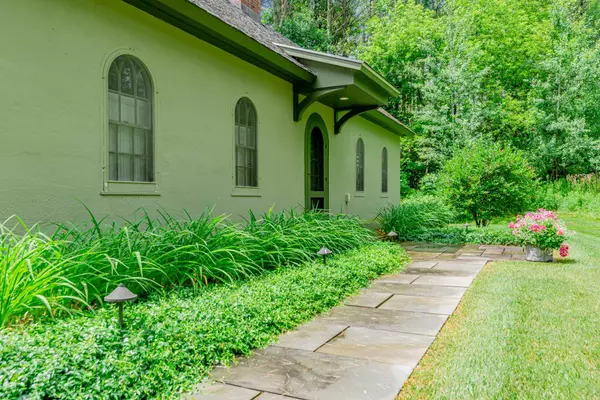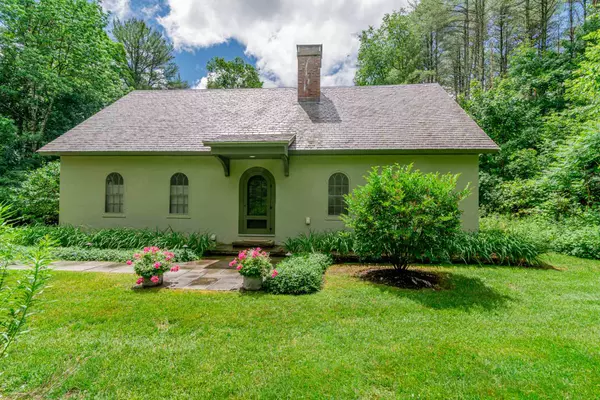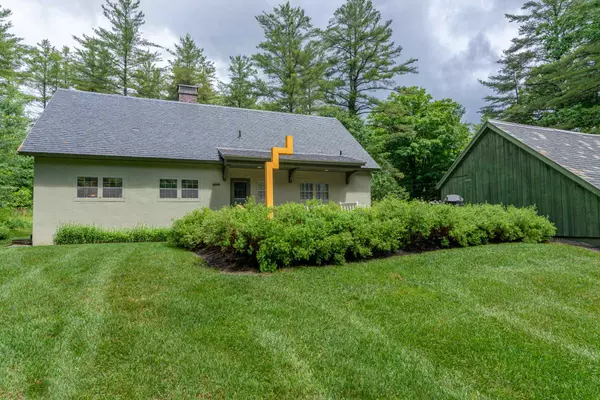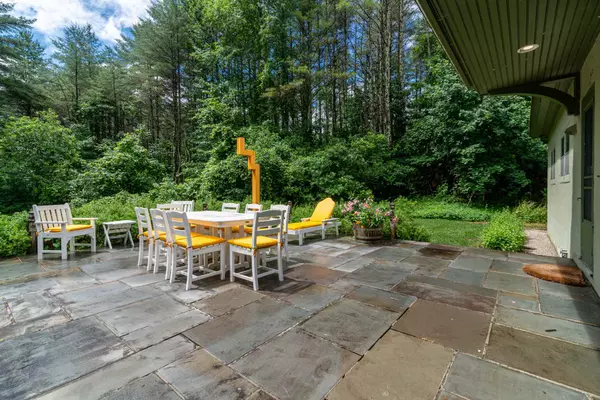Bought with Donna M Murray • Varick Associates Ltd
$500,000
$399,000
25.3%For more information regarding the value of a property, please contact us for a free consultation.
3 Beds
3 Baths
2,061 SqFt
SOLD DATE : 11/23/2020
Key Details
Sold Price $500,000
Property Type Single Family Home
Sub Type Single Family
Listing Status Sold
Purchase Type For Sale
Square Footage 2,061 sqft
Price per Sqft $242
MLS Listing ID 4834391
Sold Date 11/23/20
Style Cape
Bedrooms 3
Full Baths 2
Half Baths 1
Construction Status Existing
Year Built 1966
Annual Tax Amount $8,244
Tax Year 2020
Lot Size 3.000 Acres
Acres 3.0
Property Description
Wonderful Manchester Village home tucked away on 3.0 ares +/- with quiet park like setting. From the inviting stone circular driveway, to the mature landscaping and stately trees, relaxing back yard blue stone patio, this home offers privacy and comfort. This three bedroom three bath home offers an open floor plan design, complete with stone faced wood burning fireplace, and cathedral ceiling giving you a sense of space. There are two bedrooms on the first floor and a third bedroom located on the second floor. There is also a detached one car garage and elevated gardening beds. Many fine features including: central air conditioning, forced hot air heat, first floor master bedroom suite, full unfinished basement, well landscaped, circular driveway, close proximity to downtown and schools. Private road agreement cost to maintain $1,250/year per owner.
Location
State VT
County Vt-bennington
Area Vt-Bennington
Zoning residential
Rooms
Basement Entrance Interior
Basement Full, Stairs - Interior, Unfinished
Interior
Interior Features Cathedral Ceiling, Dining Area, Fireplace - Wood, Fireplaces - 1, Primary BR w/ BA
Heating Electric, Oil
Cooling Central AC
Flooring Hardwood, Vinyl
Equipment CO Detector, Dehumidifier, Smoke Detector
Exterior
Exterior Feature Stucco
Garage Detached
Garage Spaces 1.0
Garage Description Driveway
Community Features Pets - Allowed
Utilities Available Cable, Internet - Cable
Waterfront No
Waterfront Description No
View Y/N No
Water Access Desc No
View No
Roof Type Slate
Building
Lot Description Corner, Country Setting, Landscaped, Level, Mountain View, Sloping, Stream, Wooded
Story 2
Foundation Poured Concrete
Sewer Septic
Water Public
Construction Status Existing
Schools
Elementary Schools Manchester Elem/Middle School
Middle Schools Manchester Elementary& Middle
High Schools Burr And Burton Academy
School District Bennington/Rutland
Read Less Info
Want to know what your home might be worth? Contact us for a FREE valuation!

Our team is ready to help you sell your home for the highest possible price ASAP


"My job is to find and attract mastery-based agents to the office, protect the culture, and make sure everyone is happy! "






