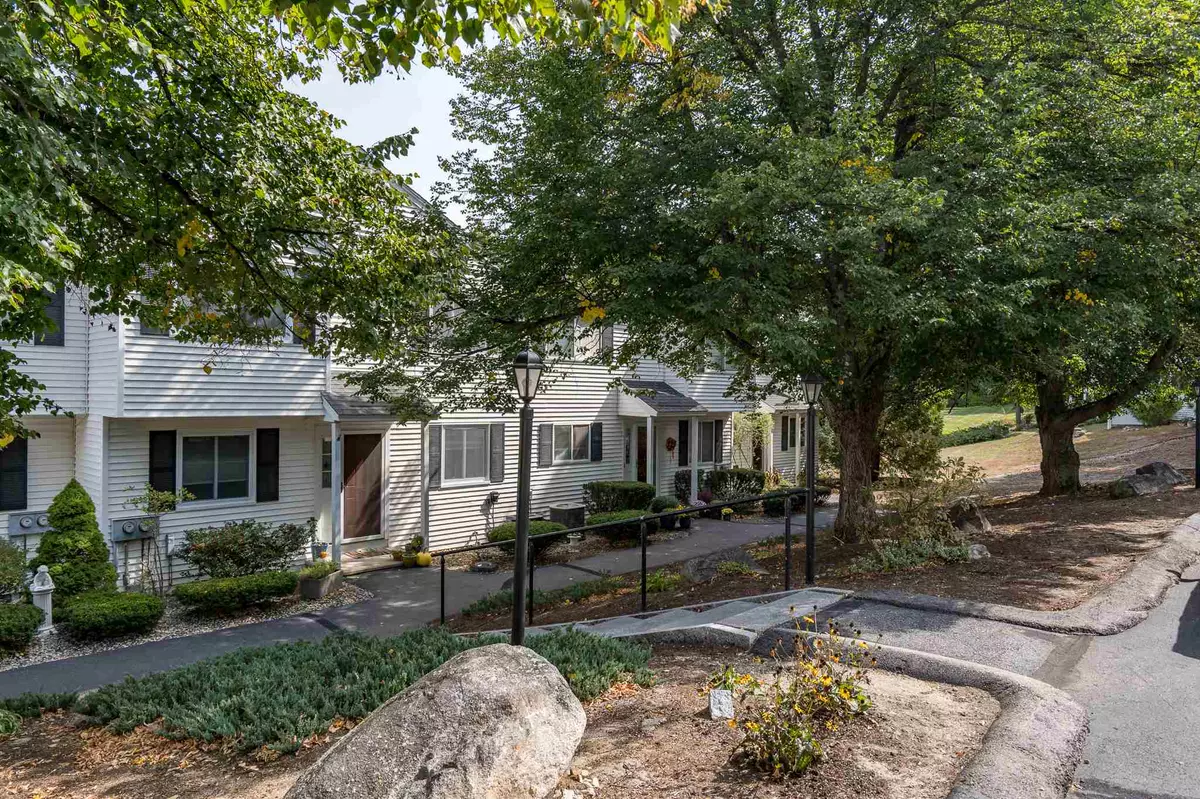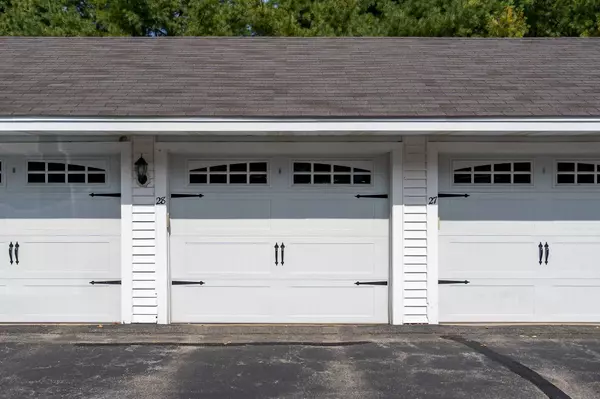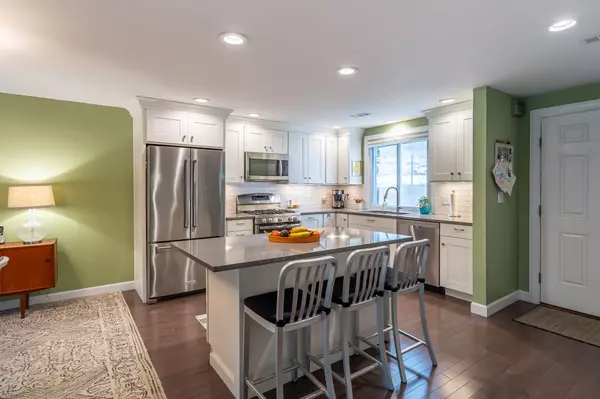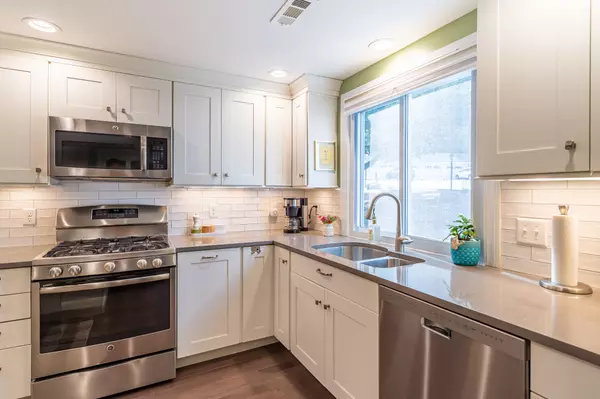Bought with Gina Aselin • Bean Group / Amherst
$310,000
$309,900
For more information regarding the value of a property, please contact us for a free consultation.
3 Beds
3 Baths
1,776 SqFt
SOLD DATE : 12/22/2020
Key Details
Sold Price $310,000
Property Type Condo
Sub Type Condo
Listing Status Sold
Purchase Type For Sale
Square Footage 1,776 sqft
Price per Sqft $174
Subdivision Country Mansions
MLS Listing ID 4831088
Sold Date 12/22/20
Style Townhouse
Bedrooms 3
Full Baths 1
Half Baths 1
Three Quarter Bath 1
Construction Status Existing
HOA Fees $472/mo
Year Built 1980
Annual Tax Amount $4,942
Tax Year 2019
Property Description
Welcome to the sought after Country Mansions in Amherst! This condo offers a first floor laundry room, pantry, and a beautiful kitchen that was totally gutted and remodeled in 2015. The kitchen features white cabinets, grey quartz countertops, all newer appliances, tile backsplash, a large island with seating for 3, undercabinet lighting and all new electrical and lighting. The custom railing and handrail are made from tree branches, bringing the outdoors in! Expansive windows and sliding doors lets lots of natural light into the dining and living areas! The living room has a beautiful, cozy gas fireplace, wood flooring, and sliding doors that open to your own private expanded patio (which was upgraded with brick pavers), where you can relax by the beauty and serenity of the pond. Upstairs you will find three bedrooms including one large master en-suite with sliding doors leading out to your own private balcony, a master bathroom and a custom closet! There is plenty of room for a guest or two and their own full bathroom. All windows were just replaced this September, new slider in 2019, and many other upgrades!! Need storage? With a full basement and a private garage to keep snow off your car, you'll have plenty of storage. Last but certainly not least, cool off those hot New England summers at the indoor pool and summer house where you can entertain guests, cook out and enjoy the beautiful scenery right here in Amherst, NH!! Come see what we see..
Location
State NH
County Nh-hillsborough
Area Nh-Hillsborough
Zoning H
Rooms
Basement Entrance Walk-up
Basement Unfinished
Interior
Interior Features Cathedral Ceiling, Dining Area, Fireplace - Gas, Primary BR w/ BA, Natural Light, Pool - Indoor, Laundry - 1st Floor
Heating Gas - LP/Bottle
Cooling Central AC
Flooring Carpet, Hardwood, Tile
Exterior
Exterior Feature Vinyl Siding
Garage Detached
Garage Spaces 1.0
Garage Description Garage, Parking Spaces 1
Utilities Available Cable - Available
Amenities Available Building Maintenance, Master Insurance, Landscaping, Common Acreage, Pool - Indoor, Snow Removal, Trash Removal
Roof Type Shingle - Architectural
Building
Lot Description Country Setting, Landscaped, Pond, Sloping, View
Story 2
Foundation Concrete
Sewer Community
Water Public
Construction Status Existing
Schools
Elementary Schools Wilkins Elementary School
Middle Schools Amherst Middle
High Schools Souhegan High School
School District Amherst Sch District Sau #39
Read Less Info
Want to know what your home might be worth? Contact us for a FREE valuation!

Our team is ready to help you sell your home for the highest possible price ASAP


"My job is to find and attract mastery-based agents to the office, protect the culture, and make sure everyone is happy! "






