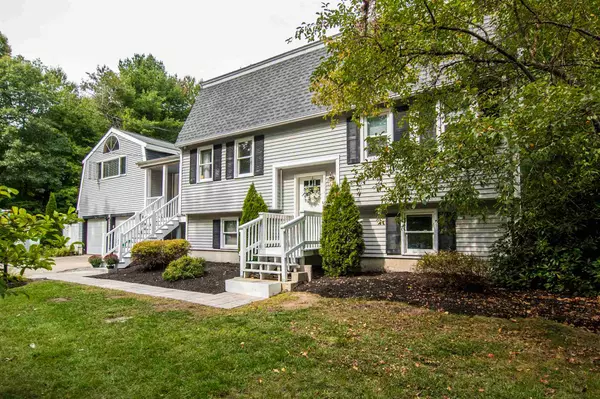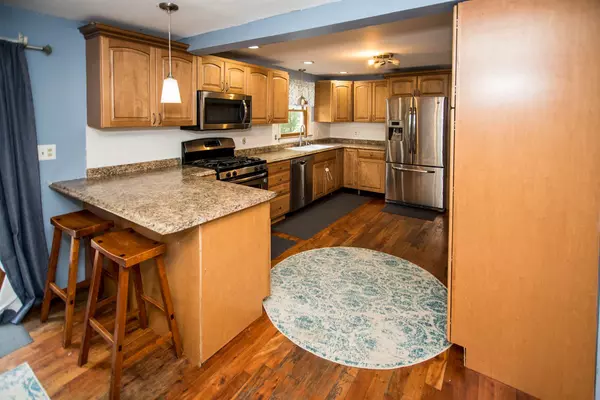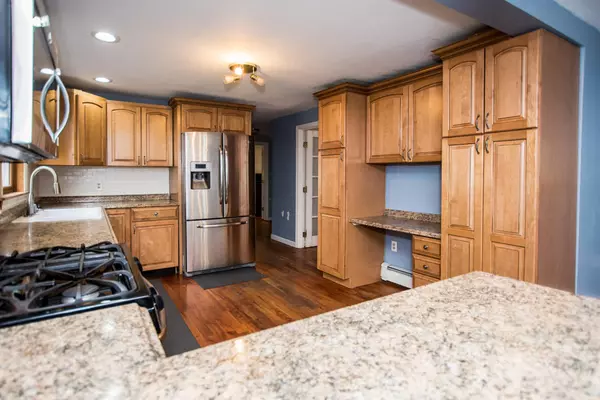Bought with Molly B Miller • Mountain Side Properties, LLC
$394,000
$379,900
3.7%For more information regarding the value of a property, please contact us for a free consultation.
5 Beds
3 Baths
2,905 SqFt
SOLD DATE : 11/18/2020
Key Details
Sold Price $394,000
Property Type Single Family Home
Sub Type Single Family
Listing Status Sold
Purchase Type For Sale
Square Footage 2,905 sqft
Price per Sqft $135
MLS Listing ID 4830342
Sold Date 11/18/20
Style Gambrel
Bedrooms 5
Full Baths 2
Half Baths 1
Construction Status Existing
Year Built 1992
Annual Tax Amount $7,511
Tax Year 2019
Lot Size 2.950 Acres
Acres 2.95
Property Description
The interior of this beautiful gambrel is being completely painted, the floors refinished and sanded, and a new dining room slider replaced and MORE. Welcome home to this lovely home in the country setting of Fremont, NH. This 4+ bedroom home with a first floor master and a first floor office is spacious inside and out with 2500 square feet and a 2.95 acre lot. The private wooded front and back yard are massive with wonderful entertaining opportunities, a large deck, an above ground pool, and a fire pit. Enter the home via a new walkway, stairway and front trex porch area and you'll be greeted with a large dining room with a slider to the deck and a spacious kitchen with stainless appliances, gas cooking, and tons of cabinets as well as a desk area for computer or home work. A half bath is located on the first floor. The large first floor master has a recently updated en suite with a walk in tile shower that is to die for, double sinks/vanity and a walk in closet. An expansive great room, wired with surround sound, with stunning ceilings and a dry bar with cabinetry along with a gas fireplace completes the first floor. 4 more bedrooms are upstairs with a full bath, also with a double vanity. The attic has blown in insulation for economical heating and below ground is a half finished basement with a workout area, laundry room and lots of space for a workshop/hobbyist along with a pellet stove that helps keep the home toasty in the winter.
Location
State NH
County Nh-rockingham
Area Nh-Rockingham
Zoning residential
Rooms
Basement Entrance Walk-up
Basement Bulkhead
Interior
Heating Oil
Cooling None
Exterior
Exterior Feature Vinyl
Garage Attached
Garage Spaces 2.0
Utilities Available Cable
Roof Type Shingle - Asphalt
Building
Lot Description Country Setting, Level
Story 2
Foundation Concrete
Sewer Septic
Water Drilled Well
Construction Status Existing
Read Less Info
Want to know what your home might be worth? Contact us for a FREE valuation!

Our team is ready to help you sell your home for the highest possible price ASAP


"My job is to find and attract mastery-based agents to the office, protect the culture, and make sure everyone is happy! "






