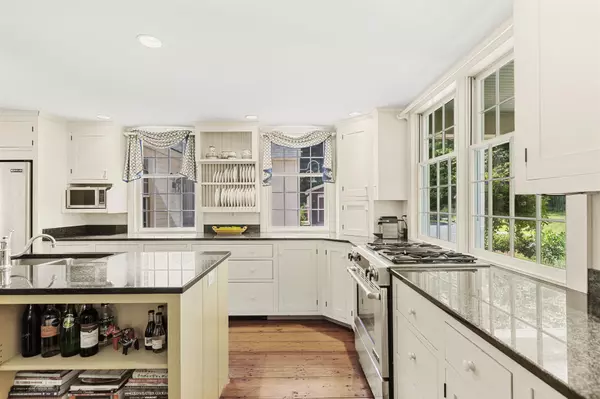Bought with Daphne N Lowe • Williamson Group Sothebys Intl. Realty
$920,000
$925,000
0.5%For more information regarding the value of a property, please contact us for a free consultation.
4 Beds
3 Baths
2,964 SqFt
SOLD DATE : 10/30/2020
Key Details
Sold Price $920,000
Property Type Single Family Home
Sub Type Single Family
Listing Status Sold
Purchase Type For Sale
Square Footage 2,964 sqft
Price per Sqft $310
MLS Listing ID 4826146
Sold Date 10/30/20
Style Colonial
Bedrooms 4
Full Baths 2
Half Baths 1
Construction Status Existing
Year Built 1998
Annual Tax Amount $11,600
Tax Year 2020
Lot Size 11.000 Acres
Acres 11.0
Property Description
Ideally situated on 11 level acres of open and wooded Vermont countryside, nestled against forever protected federal Appalachian Trail corridor land, this circa 1998 Federal Period reproduction home offers a meticulously well-crafted four-bedroom, three and a half-bath private residence in a location chosen by the owners for its proximity to everything the Upper Valley has to offer – from the nearby Quechee Club (12 minutes), Woodstock Village (20 minutes) or downtown Hanover, New Hampshire home to Ivy League Dartmouth College (20 minutes.) Built by master craftsman and reproduction housewright, Doug Gest, the interior of the home exhibits all of the hallmarks that his company is known for; reclaimed, wide pumpkin pine antique flooring, hand applied skim coat plaster walls, hand planed woodwork including the custom kitchen cabinets, copious built-ins and a high level of attention to detail where any woodworking skills were required. Inside, an open concept first floor offers a pleasing combination of both formal casual spaces, well configured for entertaining and larger gatherings. Upstairs, four bedrooms and two baths including a spacious second floor owner’s suite offer plenty of space for guests or family. Outside the eleven acres presents a detached garage/barn, open lawns and perennial gardens and landscaping and a well sited tennis court (hard court with cushion).
Location
State VT
County Vt-windsor
Area Vt-Windsor
Zoning R10
Rooms
Basement Entrance Interior
Basement Bulkhead, Concrete, Concrete Floor, Full, Insulated, Stairs - Interior, Unfinished
Interior
Interior Features Dining Area, Fireplace - Wood, Fireplaces - 2, Hearth, Kitchen Island, Kitchen/Family, Kitchen/Living, Living/Dining, Primary BR w/ BA, Natural Light, Walk-in Closet
Heating Oil
Cooling None
Flooring Softwood, Tile, Wood
Equipment CO Detector, Smoke Detector
Exterior
Exterior Feature Clapboard, Wood, Wood Siding
Garage Attached
Garage Spaces 2.0
Garage Description Driveway, Garage, Parking Spaces 2, Covered
Community Features None
Utilities Available Fiber Optic Internt Avail, Telephone At Site
Waterfront No
Waterfront Description No
View Y/N No
Water Access Desc No
View No
Roof Type Shingle - Asphalt
Building
Lot Description Corner, Country Setting, Hilly, Landscaped, Level, Open, Walking Trails, Wooded
Story 1.5
Foundation Poured Concrete
Sewer Private, Septic
Water Drilled Well
Construction Status Existing
Schools
Elementary Schools Prosper Valley Elementary School
Middle Schools Woodstock Union Middle Sch
High Schools Woodstock Senior Uhsd #4
School District Pomfret School District
Read Less Info
Want to know what your home might be worth? Contact us for a FREE valuation!

Our team is ready to help you sell your home for the highest possible price ASAP


"My job is to find and attract mastery-based agents to the office, protect the culture, and make sure everyone is happy! "






