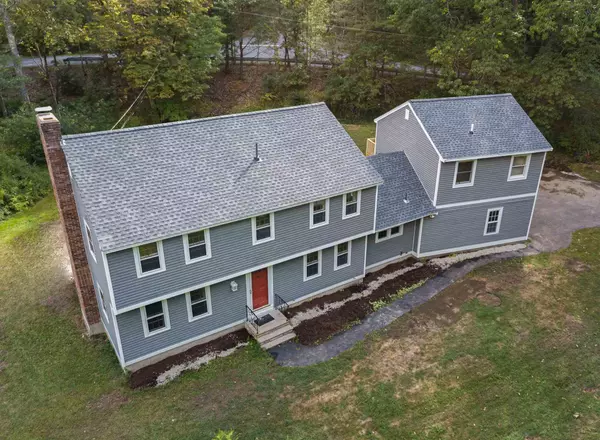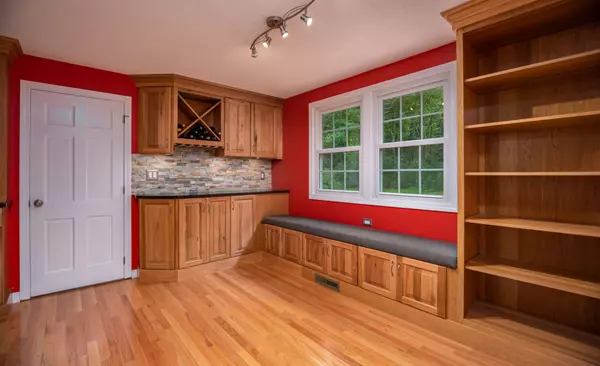Bought with Patricia L Kappotis-Dix • BHG Masiello Portsmouth
$451,400
$459,900
1.8%For more information regarding the value of a property, please contact us for a free consultation.
4 Beds
4 Baths
3,156 SqFt
SOLD DATE : 12/04/2020
Key Details
Sold Price $451,400
Property Type Single Family Home
Sub Type Single Family
Listing Status Sold
Purchase Type For Sale
Square Footage 3,156 sqft
Price per Sqft $143
Subdivision Wedgewood
MLS Listing ID 4827889
Sold Date 12/04/20
Style Garrison
Bedrooms 4
Full Baths 1
Half Baths 1
Three Quarter Bath 2
Construction Status Existing
Year Built 1968
Annual Tax Amount $10,250
Tax Year 2019
Lot Size 1.300 Acres
Acres 1.3
Property Description
Come view this classic Garrison style 4 bedroom home on an attractive 1.3 corner lot in highly sought after Wedgewood neighborhood of Durham. This home is gracefully designed featuring a beautifully remodeled large eat in kitchen that offers a peaceful window seat and built in bookcase, lots of natural sunlight, laundry is on the first floor, hardwood floors through the main level and second floor, a front to back living room with fireplace, formal dining room and large family room off the kitchen with a half bath. The two car attached garage welcomes you with a convenient direct entry and an attractive mudroom. Another nice surprise with this home is the bonus room located above the garage you can enter it from the mudroom or from the newly built exterior staircase. This 20' x 22' room would make for a nice in home office/business, in-law suite or even an additional bedroom as it also offers a 3/4 bath. There has been many recent updates including a new roof, interior painting, and landscaping. Great home with tons of space, all four bedrooms are located on the second floor. Master bedroom with 3/4 bath and another full bath. The lot offers so much potential to entertain and to add a deck or porch, this sunny lot would be great for a pool, plenty of parking for you and your guest.
Location
State NH
County Nh-strafford
Area Nh-Strafford
Zoning RB Residential
Rooms
Basement Entrance Interior
Basement Bulkhead, Concrete Floor, Full, Stairs - Interior, Storage Space, Sump Pump
Interior
Heating Oil
Cooling None
Flooring Carpet, Hardwood, Vinyl
Exterior
Exterior Feature Vinyl Siding
Garage Attached
Garage Spaces 2.0
Utilities Available Internet - Cable
Roof Type Shingle - Architectural
Building
Lot Description Corner, Subdivision
Story 2
Foundation Concrete
Sewer Private, Septic
Water Drilled Well, Private
Construction Status Existing
Schools
Elementary Schools Mast Way School
Middle Schools Oyster River Middle School
High Schools Oyster River High School
School District Oyster River Cooperative
Read Less Info
Want to know what your home might be worth? Contact us for a FREE valuation!

Our team is ready to help you sell your home for the highest possible price ASAP


"My job is to find and attract mastery-based agents to the office, protect the culture, and make sure everyone is happy! "






