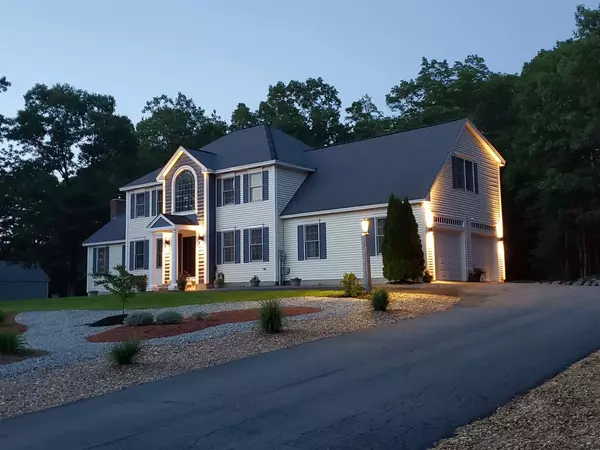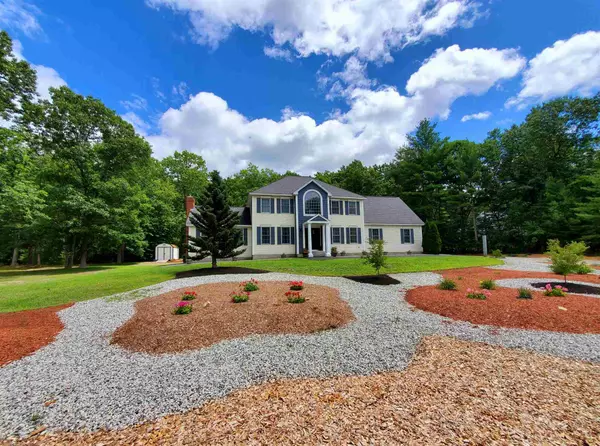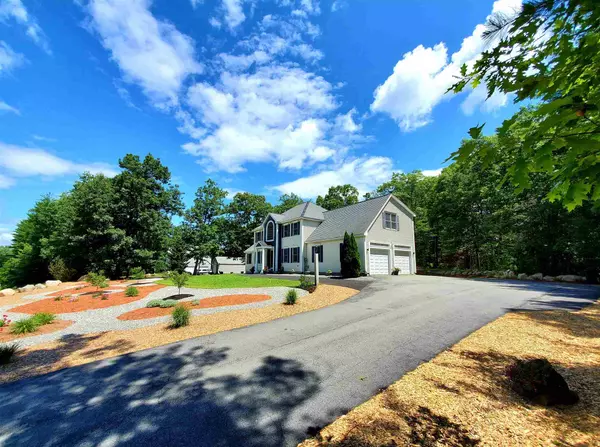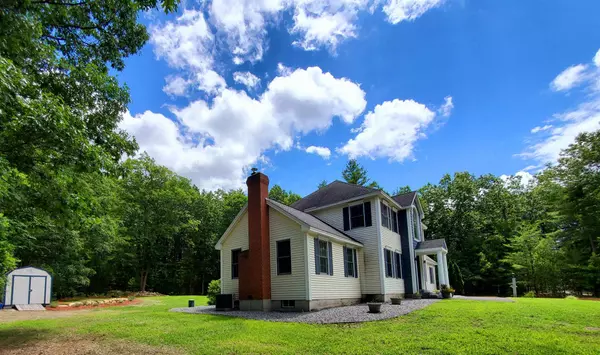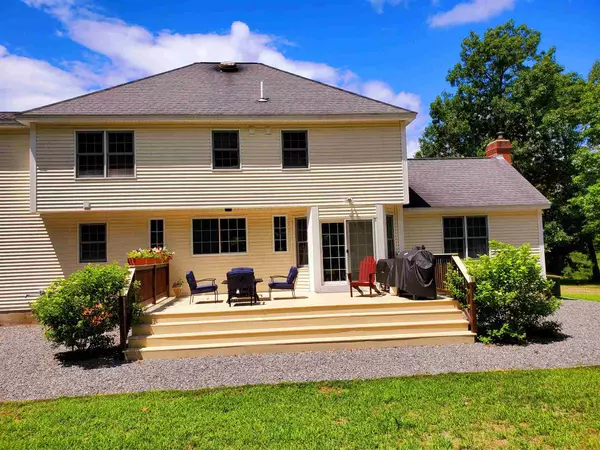Bought with Sharon Bean • Bean Group / Amherst
$535,000
$548,000
2.4%For more information regarding the value of a property, please contact us for a free consultation.
4 Beds
3 Baths
2,736 SqFt
SOLD DATE : 10/23/2020
Key Details
Sold Price $535,000
Property Type Single Family Home
Sub Type Single Family
Listing Status Sold
Purchase Type For Sale
Square Footage 2,736 sqft
Price per Sqft $195
Subdivision Sargent Quarry, Amherst Nh
MLS Listing ID 4819534
Sold Date 10/23/20
Style Colonial
Bedrooms 4
Full Baths 1
Three Quarter Bath 2
Construction Status Existing
Year Built 1997
Annual Tax Amount $10,587
Tax Year 2019
Lot Size 2.000 Acres
Acres 2.0
Property Description
Stunning Amherst Colonial set off the road on quiet dead-end street just outside Amherst Village. Immaculately kept and updated throughout this home offers a well landscaped low maintenance yard, two car garage, ample parking and a beautiful back deck perfect for entertaining. Entering the foyer, a beautiful staircase will greet you along with a glistening chandelier hanging from the vaulted ceiling. To the right, a large first floor office or guest space and to the left, the formal dining room. A chef’s dream, this kitchen offers stainless steel appliances, plenty of butcher block counter space and gorgeous windows to let in plenty of sunshine, perfect for growing herbs! The breakfast nook has slider access to the back deck. It's hard not to envision family and friends gathering in this elegant sunken living room with vaulted ceiling and wood burning fire place. Completing the main floor is a three-quarter bath and first floor laundry room. The second floor offers a master suite with spa bath and large walk-in closet. Continuing down the hall is another full bath and three additional bedrooms, two having their own large walk-in closets. Don't need that 4th bedroom? This large oversized bedroom would be perfect for a playroom, game room or private guest suite. Opportunities are endless. Block showings start Friday 7/31 (3-7) and 8/1 (10-2) call today to schedule your private showing!
Location
State NH
County Nh-hillsborough
Area Nh-Hillsborough
Zoning Residential
Rooms
Basement Entrance Interior
Basement Bulkhead, Full, Unfinished
Interior
Interior Features Dining Area, Fireplace - Wood, Kitchen Island, Kitchen/Dining, Primary BR w/ BA, Natural Light, Vaulted Ceiling, Walk-in Closet, Laundry - 1st Floor
Heating Gas - LP/Bottle
Cooling Central AC
Flooring Bamboo, Hardwood, Tile
Exterior
Exterior Feature Vinyl
Garage Attached
Garage Spaces 2.0
Garage Description Parking Spaces 6+
Utilities Available Internet - Cable
Roof Type Shingle - Asphalt
Building
Lot Description Level, Sloping, Subdivision
Story 2
Foundation Concrete
Sewer Private
Water Private
Construction Status Existing
Schools
School District Amherst Sch District Sau #39
Read Less Info
Want to know what your home might be worth? Contact us for a FREE valuation!

Our team is ready to help you sell your home for the highest possible price ASAP


"My job is to find and attract mastery-based agents to the office, protect the culture, and make sure everyone is happy! "


