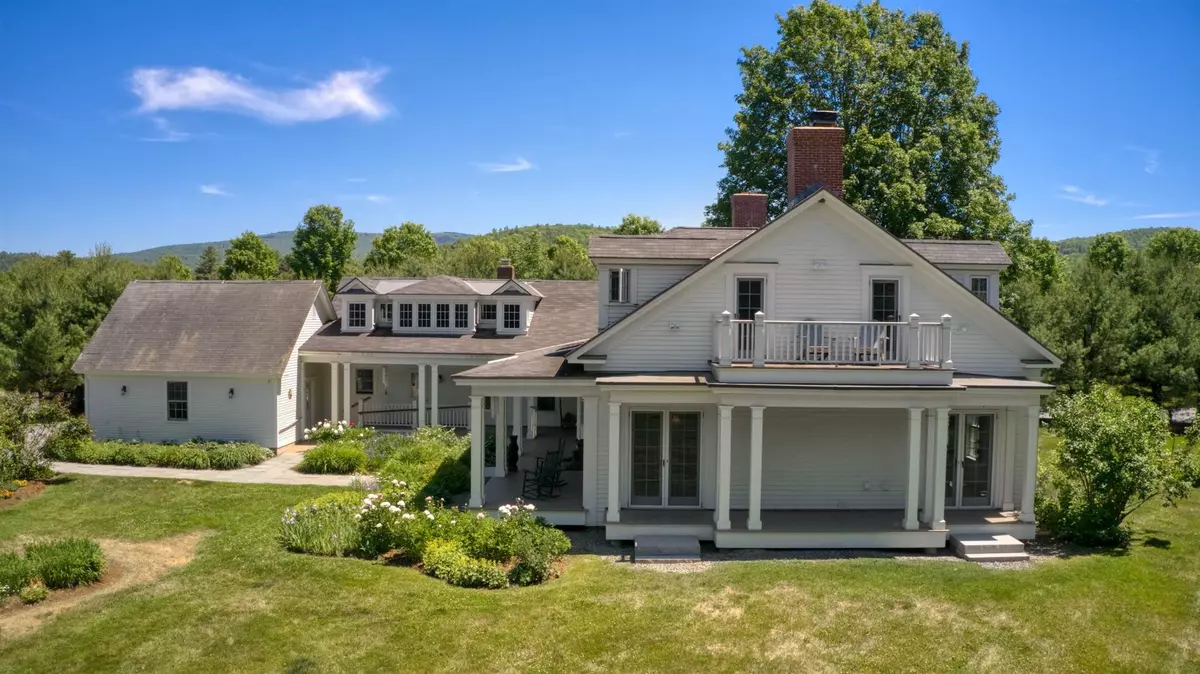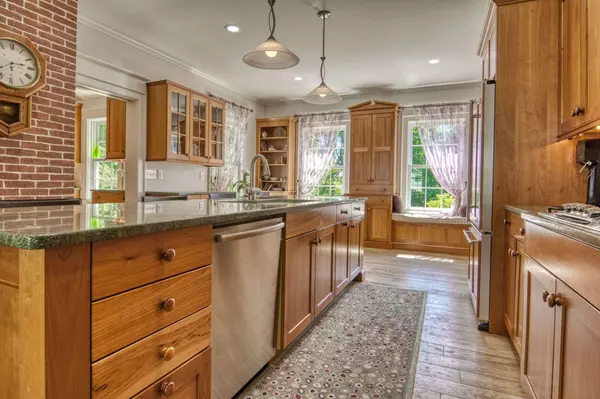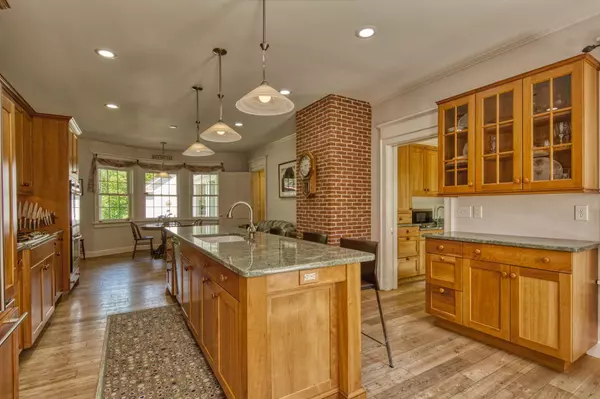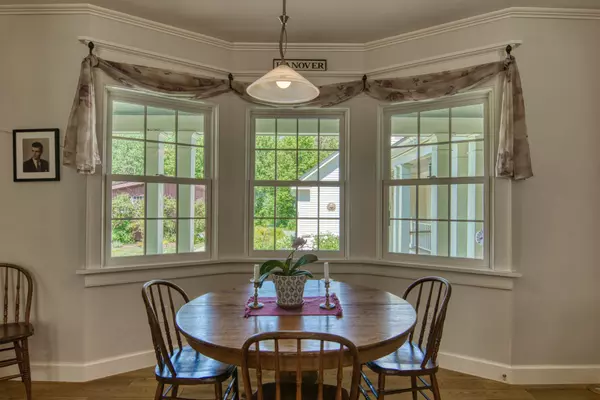Bought with Linde McNamara • LindeMac Real Estate
$899,000
$899,000
For more information regarding the value of a property, please contact us for a free consultation.
4 Beds
5 Baths
5,706 SqFt
SOLD DATE : 11/19/2020
Key Details
Sold Price $899,000
Property Type Single Family Home
Sub Type Single Family
Listing Status Sold
Purchase Type For Sale
Square Footage 5,706 sqft
Price per Sqft $157
MLS Listing ID 4812405
Sold Date 11/19/20
Style Cape
Bedrooms 4
Half Baths 2
Three Quarter Bath 3
Construction Status Existing
Year Built 1850
Annual Tax Amount $16,764
Tax Year 2019
Lot Size 4.500 Acres
Acres 4.5
Property Description
This beautiful antique Cape style home sits on 4.5 +/- landscaped acres in Hanover, NH. Having had some major renovations over the years, this home now offers a more open layout, perfect for entertaining. Enter into the large brightly lit living/dining room with radiant heated floors and a wood burning fireplace. Here multiple French doors will lead you out to the wrap around covered porch where you can sit and enjoy your private back yard. The eat-in kitchen provides plenty of seats at the island where you will enjoy preparing meals for all of your guests. A small mini bar just off the kitchen allows you to make your favorite drink on the way into the den where you can sit and visit for a while. Just off the den, step into the original farmhouse that provides a cozy living room, three-quarter bath, and first floor bedroom. The second floor of the farmhouse provides two bedrooms and another three-quarter bath. Back into the newer addition on the second floor, you find a small reading nook just off the large master en-suite. The master bedroom offers a wood burning fireplace, walk in shower, and a balcony off the rear of the home. The lower level provides a finished rec room and game room with a half bath. The home has central air in the new addition, some radiant heat, an on demand generator, and so much more. Outside, an attached two car garage and a detached three bay storage shed.
Location
State NH
County Nh-grafton
Area Nh-Grafton
Zoning Residential
Rooms
Basement Entrance Interior
Basement Concrete, Partially Finished, Stairs - Interior, Sump Pump
Interior
Interior Features Cathedral Ceiling, Ceiling Fan, Dining Area, Fireplaces - 3+, Kitchen Island, Laundry Hook-ups, Primary BR w/ BA, Laundry - 1st Floor
Heating Oil
Cooling Central AC
Equipment Air Conditioner, Generator - Standby
Exterior
Exterior Feature Clapboard
Garage Attached
Garage Spaces 2.0
Utilities Available Cable
Roof Type Shingle - Asphalt
Building
Lot Description Country Setting, Landscaped, Level, Open
Story 1.75
Foundation Concrete
Sewer Private
Water Drilled Well
Construction Status Existing
Read Less Info
Want to know what your home might be worth? Contact us for a FREE valuation!

Our team is ready to help you sell your home for the highest possible price ASAP


"My job is to find and attract mastery-based agents to the office, protect the culture, and make sure everyone is happy! "






