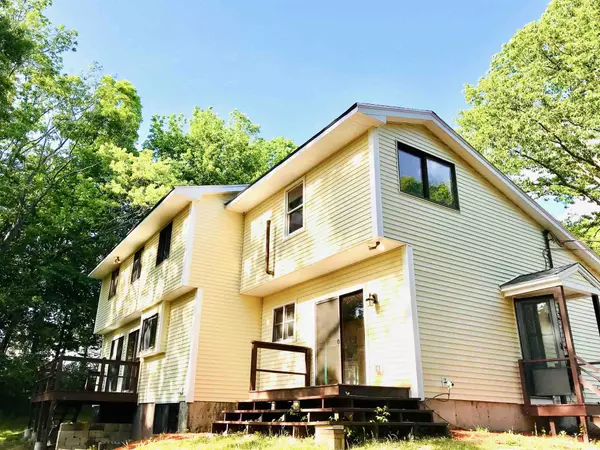Bought with Michael Lefavor • Cameron Real Estate Group
$542,000
$539,900
0.4%For more information regarding the value of a property, please contact us for a free consultation.
5 Beds
4 Baths
3,057 SqFt
SOLD DATE : 09/02/2020
Key Details
Sold Price $542,000
Property Type Single Family Home
Sub Type Single Family
Listing Status Sold
Purchase Type For Sale
Square Footage 3,057 sqft
Price per Sqft $177
MLS Listing ID 4807809
Sold Date 09/02/20
Style Contemporary,Walkout Lower Level
Bedrooms 5
Full Baths 2
Half Baths 1
Three Quarter Bath 1
Construction Status Existing
Year Built 1974
Annual Tax Amount $7,897
Tax Year 2019
Lot Size 2.340 Acres
Acres 2.34
Property Description
Rare opportunity to own this tastefully renovated South Hampton Home w/ hard to find In-Law Suite with separate entrance. This property is set back beautifully on over 2 acres. This Home features 5 spacious bedrooms w/ 4 baths including a master en-suite. Enjoy a fully upgraded kitchen w/ breakfast bar, luxury soft close cabinets, beautiful quartz countertops, and energy star Tuscan appliances. Beautiful wide plank wood flooring runs throughout the first floor which also includes a formal dining room, living room w/ fireplace and vaulted ceilings. Additional features brand new septic system, new vinyl siding, new driveway, upgraded bathrooms. Landscape allowance offered. FHA, USDA, and VA Financing available. Agent interest
Location
State NH
County Nh-rockingham
Area Nh-Rockingham
Zoning Residential
Rooms
Basement Entrance Walkout
Basement Concrete
Interior
Interior Features Attic, Dining Area, Fireplace - Wood, In-Law/Accessory Dwelling, In-Law Suite, Kitchen/Dining, Kitchen/Family, Laundry Hook-ups, Primary BR w/ BA, Vaulted Ceiling
Heating Gas - LP/Bottle, Wood
Cooling None
Flooring Carpet, Hardwood, Vinyl
Equipment Stove-Wood
Exterior
Exterior Feature Vinyl Siding
Garage Description Off Street
Utilities Available Gas - LP/Bottle
Roof Type Shingle - Asphalt
Building
Lot Description City Lot
Story 2
Foundation Concrete
Sewer Private
Water Private
Construction Status Existing
Schools
Elementary Schools Barnard School
Middle Schools Barnard School
High Schools Amesbury High School
Read Less Info
Want to know what your home might be worth? Contact us for a FREE valuation!

Our team is ready to help you sell your home for the highest possible price ASAP


"My job is to find and attract mastery-based agents to the office, protect the culture, and make sure everyone is happy! "






