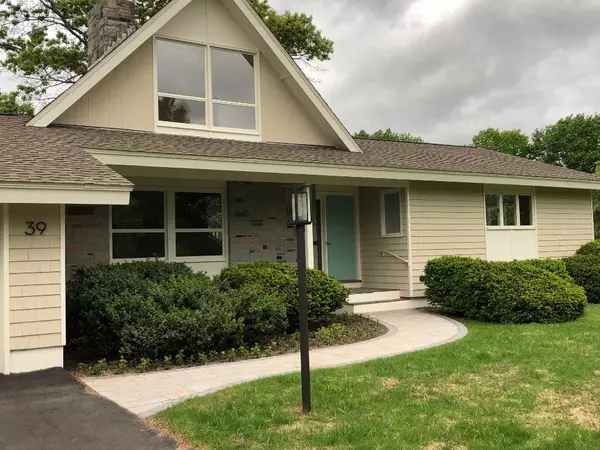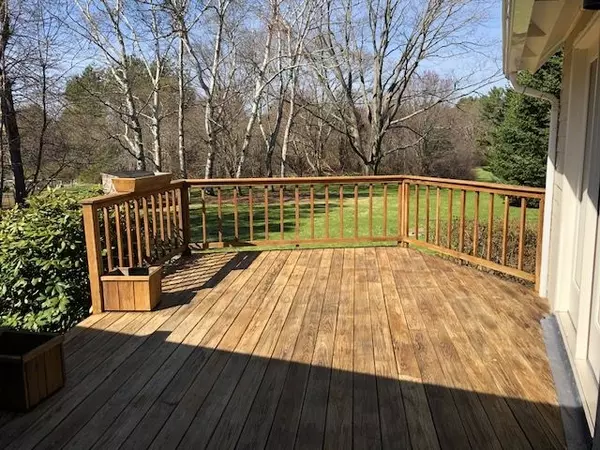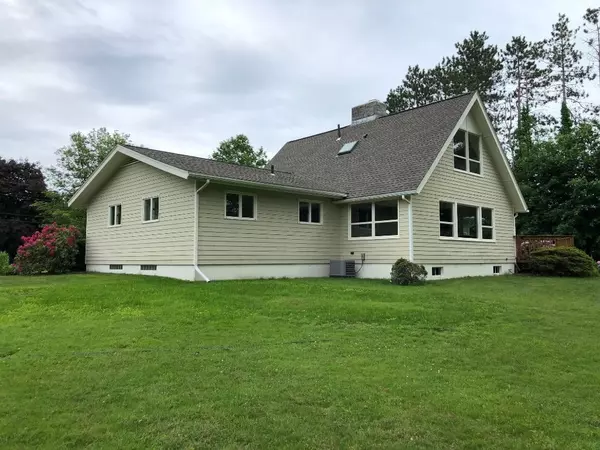Bought with Jeffrey Mountjoy • Olde Port Properties
$570,000
$599,900
5.0%For more information regarding the value of a property, please contact us for a free consultation.
4 Beds
3 Baths
2,091 SqFt
SOLD DATE : 09/21/2020
Key Details
Sold Price $570,000
Property Type Single Family Home
Sub Type Single Family
Listing Status Sold
Purchase Type For Sale
Square Footage 2,091 sqft
Price per Sqft $272
MLS Listing ID 4803348
Sold Date 09/21/20
Style Cape,Contemporary
Bedrooms 4
Full Baths 1
Half Baths 1
Three Quarter Bath 1
Construction Status Existing
Year Built 1964
Annual Tax Amount $5,947
Tax Year 2019
Lot Size 0.800 Acres
Acres 0.8
Property Description
Fabulous contemporary, an architectural gem, brought back to life by an extensive and tasteful renovation. This sunsplashed custom built home is situated on .8 acres, convenient for commuters yet offering plenty of privacy with its park-like setting. The home’s open floor plan allows for flexibility and function, offering plenty of storage too. New stylish kitchen includes softclose cabinets and drawers, undercabinet lighting, quartz countertops and a Kitchen Aid stainless appliance package. The open concept Living Room, flooded with daylight from its bank of windows overlooking the backyard, has an impressive stone fireplace as a focal point. The first floor also offers a 3 room bedroom wing with Master Bedroom and full bath, as well as a mudroom/ laundry area and half bath…...and still more space for a formal Dining Room or Den.. The second floor provides two additional bedrooms, which share a custom tiled ¾ bath…..Create your isolated Master suite with home office or a private space for your overnight guests. An impressive deck off the Kitchen/ Living Room offers great privacy while looking out over the handsome backyard.(Plenty of room for a pool, spa, patio or gardens) This is an opportunity to own “practically” new at a price, way under, comparable new construction pricing.
Location
State NH
County Nh-rockingham
Area Nh-Rockingham
Zoning res
Rooms
Basement Entrance Interior
Basement Concrete, Concrete Floor, Full, Stairs - Exterior
Interior
Interior Features Attic, Ceiling Fan, Dining Area, Fireplace - Wood, Fireplaces - 2, Kitchen Island, Kitchen/Dining, Laundry Hook-ups, Primary BR w/ BA, Natural Light, Skylight, Laundry - 1st Floor
Heating Gas - LP/Bottle
Cooling Central AC, Multi Zone
Flooring Hardwood, Tile
Equipment Air Conditioner, Smoke Detectr-HrdWrdw/Bat
Exterior
Exterior Feature Shingle, Wood
Garage Attached
Garage Spaces 2.0
Garage Description Driveway, Garage, Off Street, Parking Spaces 5
Utilities Available Cable - At Site, Gas - LP/Bottle
Roof Type Shingle - Architectural
Building
Lot Description Country Setting, Landscaped, Level, Open
Story 2
Foundation Poured Concrete
Sewer Concrete, Leach Field, Private, Septic
Water Drilled Well, Private, Purifier/Soft
Construction Status Existing
Schools
Elementary Schools Greenland Central School
Middle Schools Greenland Central School
High Schools Portsmouth High School
School District Greenland Sch District Sau #50
Read Less Info
Want to know what your home might be worth? Contact us for a FREE valuation!

Our team is ready to help you sell your home for the highest possible price ASAP


"My job is to find and attract mastery-based agents to the office, protect the culture, and make sure everyone is happy! "






