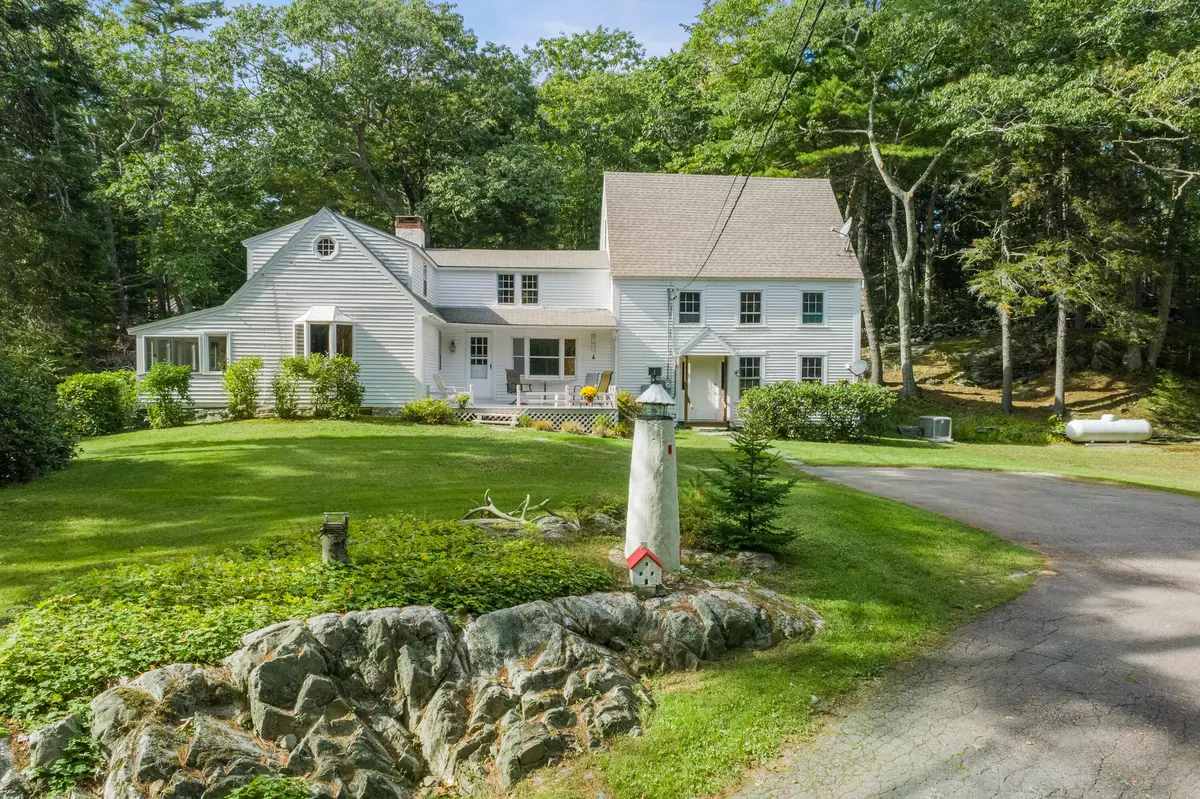Bought with Portside Real Estate Group
$405,000
$368,000
10.1%For more information regarding the value of a property, please contact us for a free consultation.
5 Beds
3 Baths
3,145 SqFt
SOLD DATE : 11/30/2022
Key Details
Sold Price $405,000
Property Type Residential
Sub Type Single Family Residence
Listing Status Sold
Square Footage 3,145 sqft
MLS Listing ID 1546665
Sold Date 11/30/22
Style Cape,Other Style
Bedrooms 5
Full Baths 2
Half Baths 1
HOA Y/N No
Abv Grd Liv Area 3,145
Originating Board Maine Listings
Year Built 1850
Annual Tax Amount $2,374
Tax Year 2021
Lot Size 2.500 Acres
Acres 2.5
Property Description
Charming antique cape with attached historic schoolhouse converted to living space set on 2.5 acres of mature plantings and beautiful terraced ledge outcroppings and stone walls. Nice privacy yet within minutes to town. Nicely sized home with room for everyone. Lovely exposed beams create a warm and inviting vibe throughout the home. First floor primary bedroom with cathedral ceiling, attached room (nursery? office? reading room?) right next to a full bath, lovely sun porch, large living room with beautiful pumpkin pine wide board flooring, fireplace and bay window, family room with built-ins and more pumpkin pine wide board flooring and a second fireplace, kitchen with wood stove, butcher block island and newer appliances. Four or five bedrooms upstairs, full bath, walk-in cedar closet. Come see this special home for yourself!
Location
State ME
County Lincoln
Zoning Residential
Direction From Damariscotta take Biscay Road to the end. Turn left onto Waldoboro Route (Route 32). Property is on the left.
Rooms
Family Room Built-Ins, Wood Burning Fireplace
Basement Crawl Space, Not Applicable
Master Bedroom First 14.0X13.0
Bedroom 2 Second 17.0X14.0
Bedroom 3 Second 21.0X14.0
Bedroom 4 Second 13.0X11.0
Bedroom 5 Second 13.0X11.0
Living Room First 20.0X16.0
Kitchen First 18.0X17.0 Breakfast Nook, Island, Pantry2, Heat Stove7, Eat-in Kitchen
Extra Room 1 11.0X8.0
Extra Room 2 14.0X12.0
Family Room First
Interior
Interior Features Walk-in Closets, 1st Floor Bedroom, 1st Floor Primary Bedroom w/Bath, Attic, Bathtub, One-Floor Living, Other, Shower, Primary Bedroom w/Bath
Heating Multi-Zones, Forced Air, Baseboard
Cooling None
Fireplaces Number 2
Fireplace Yes
Appliance Washer, Wall Oven, Refrigerator, Dryer, Dishwasher, Cooktop
Laundry Laundry - 1st Floor, Main Level, Washer Hookup
Exterior
Garage 1 - 4 Spaces, Gravel, Paved
Waterfront No
View Y/N Yes
View Trees/Woods
Roof Type Shingle
Street Surface Paved
Accessibility Other Bath Modifications
Porch Deck, Glass Enclosed, Porch, Screened
Parking Type 1 - 4 Spaces, Gravel, Paved
Garage No
Building
Lot Description Open Lot, Rolling Slope, Landscaped, Wooded, Near Public Beach, Rural
Foundation Granite
Sewer Private Sewer, Septic Existing on Site
Water Private, Well
Architectural Style Cape, Other Style
Structure Type Wood Siding,Clapboard,Wood Frame
Others
Energy Description Oil, Electric
Financing Cash
Read Less Info
Want to know what your home might be worth? Contact us for a FREE valuation!

Our team is ready to help you sell your home for the highest possible price ASAP


"My job is to find and attract mastery-based agents to the office, protect the culture, and make sure everyone is happy! "






