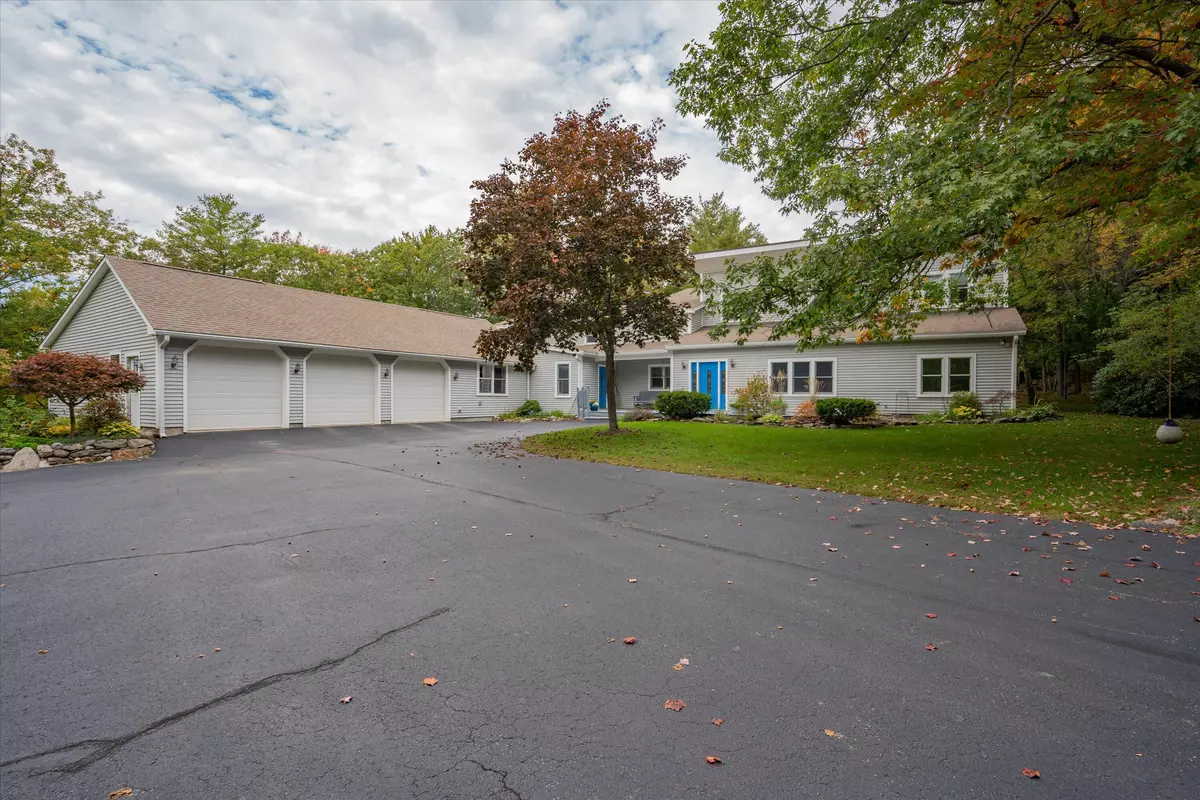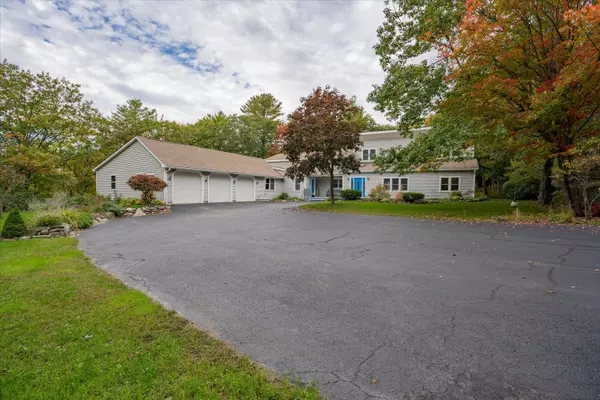Bought with Better Homes & Gardens Real Estate/The Masiello Group
$700,000
$695,000
0.7%For more information regarding the value of a property, please contact us for a free consultation.
3 Beds
3 Baths
4,150 SqFt
SOLD DATE : 11/28/2022
Key Details
Sold Price $700,000
Property Type Residential
Sub Type Single Family Residence
Listing Status Sold
Square Footage 4,150 sqft
MLS Listing ID 1545571
Sold Date 11/28/22
Style Contemporary
Bedrooms 3
Full Baths 2
Half Baths 1
HOA Y/N No
Abv Grd Liv Area 4,150
Originating Board Maine Listings
Year Built 1986
Annual Tax Amount $3,910
Tax Year 2021
Lot Size 3.000 Acres
Acres 3.0
Property Description
Talk about WOW factor! This property is simply stunning. The home has 3-4 bedrooms, 2.5 Bathrooms, 4000+ sqft of living space, and sits on 3 acres. Tucked away and completely hidden on a private drive and off of a quiet street. This property could not be more private. Conveniently located right off Rt 1, 15 minutes from Brunswick, 40 minutes to Portland, 1 mile from town landing, and just up the hill from the top notch and highly rated West Bath Elementary School. Your jaw will drop as you walk through the door. The wide open entry way leads you into the living room giving the term ''open concept'' a whole new meaning. Sunlight easily fills the entire space pouring through the many large windows and skylights throughout the entire home. The sellers added a screened-in porch off the living room with a hot tub, fire pit, and seating area made for entertaining family and friends. Radiant heated floors connect the living room, dining area, and kitchen keeping that cozy feeling of home especially with the pellet stove. The kitchen is also large and open with custom cabinetry, granite countertops, connection for a wet bar, and Wolf appliances. As you walk through the kitchen you will come to a second, sunny seating area complete with a wood stove leading you to two bedrooms and a full bathroom. The sellers added beautiful bamboo flooring on both staircases and the entire second floor where there is a third bedroom, another full bathroom, and the en-suite primary bedroom. Through glass French doors is a space that expands the primary bedroom overlooking the entire, bright living space. The 3 car garage is massive with a storage room and a breezeway. Not to mention, the seller really took advantage of the entire 3 acre lot making several bike trails for the kiddos along some very cool, natural rock formations and has added fruit trees as well as beautiful landscaping. Come check out this property and be WOWED at the OPEN HOUSE Saturday 10/15 10am-12pm!
Location
State ME
County Sagadahoc
Zoning residential
Rooms
Family Room Vaulted Ceiling, Skylight, Heat Stove
Basement Crawl Space, Exterior Only
Primary Bedroom Level Second
Master Bedroom First
Bedroom 2 First
Bedroom 3 Second
Living Room First
Dining Room First Dining Area
Kitchen First Island, Pantry2, Eat-in Kitchen
Family Room First
Interior
Interior Features Walk-in Closets, 1st Floor Bedroom, Bathtub, Pantry, Storage, Primary Bedroom w/Bath
Heating Stove, Radiant, Multi-Zones, Hot Water, Baseboard
Cooling None
Fireplace No
Appliance Refrigerator, Microwave, Gas Range, Dryer, Dishwasher
Laundry Laundry - 1st Floor, Main Level
Exterior
Garage 5 - 10 Spaces, Gravel, Paved, On Site, Garage Door Opener, Inside Entrance
Garage Spaces 3.0
Fence Fenced
Waterfront No
View Y/N Yes
View Scenic, Trees/Woods
Roof Type Shingle
Accessibility 36 - 48 Inch Halls
Porch Deck, Screened
Road Frontage Private
Parking Type 5 - 10 Spaces, Gravel, Paved, On Site, Garage Door Opener, Inside Entrance
Garage Yes
Building
Lot Description Open Lot, Rolling Slope, Landscaped, Wooded, Neighborhood, Rural
Foundation Concrete Perimeter
Sewer Private Sewer, Septic Existing on Site
Water Private, Well
Architectural Style Contemporary
Structure Type Vinyl Siding,Wood Frame
Others
Energy Description Pellets, Propane, Wood, Oil
Read Less Info
Want to know what your home might be worth? Contact us for a FREE valuation!

Our team is ready to help you sell your home for the highest possible price ASAP


"My job is to find and attract mastery-based agents to the office, protect the culture, and make sure everyone is happy! "






