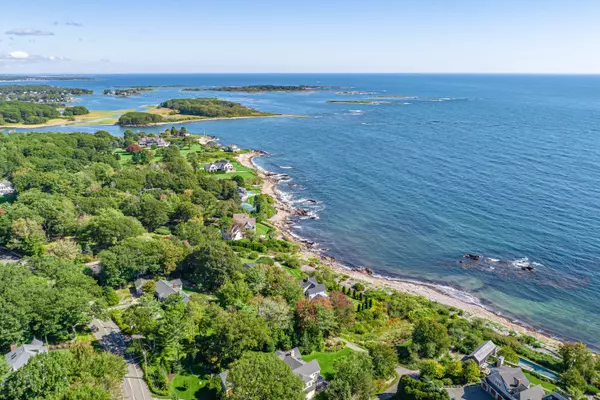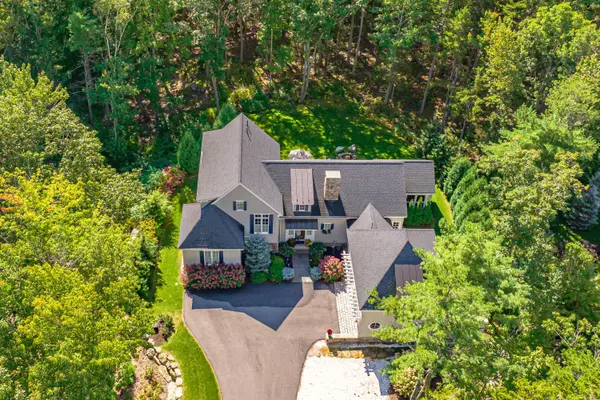Bought with Legacy Properties Sotheby's International Realty
$2,350,000
$2,250,000
4.4%For more information regarding the value of a property, please contact us for a free consultation.
3 Beds
5 Baths
3,017 SqFt
SOLD DATE : 11/07/2022
Key Details
Sold Price $2,350,000
Property Type Residential
Sub Type Single Family Residence
Listing Status Sold
Square Footage 3,017 sqft
Subdivision The Ledges
MLS Listing ID 1544581
Sold Date 11/07/22
Style Shingle Style
Bedrooms 3
Full Baths 4
Half Baths 1
HOA Fees $116/ann
HOA Y/N Yes
Abv Grd Liv Area 3,017
Originating Board Maine Listings
Year Built 2016
Annual Tax Amount $9,048
Tax Year 2023
Lot Size 1.160 Acres
Acres 1.16
Property Description
Extraordinary Shingle Style in one of Kennebunkport's most sought-after subdivisions, The Ledges, located minutes from Walker's Point, Dock Square, the area's finest beaches and restaurants, and just 10 minutes to the acclaimed Cape Arundel Golf Club. Unparalleled sophistication and charm are found in every striking designer appointment with vaulted ceilings, beautiful moldings, and master craftsmanship by Kevin Lord. This idyllic floor plan easily lives on one level with a large chef's kitchen open to a dining room and family room with a fireplace, three-season room, first-floor primary suite, mudroom, and an abundance of windows and French doors framing the lush greenery of a private 1.1. acre lot. Front and back staircases to the second level lead to two additional en suite bedrooms, a bonus room with a full bath perfect for a home office, media room, or additional guest space. This is the chance to have the lifestyle you've been waiting for in one of the most quintessential and alluring places in Maine.
Location
State ME
County York
Zoning CA
Rooms
Family Room Vaulted Ceiling
Basement Full, Partial, Exterior Entry, Bulkhead, Interior Entry, Unfinished
Primary Bedroom Level First
Bedroom 2 Second
Bedroom 3 Second
Living Room First
Dining Room First Dining Area
Kitchen First Island, Eat-in Kitchen
Family Room Second
Interior
Interior Features Walk-in Closets, 1st Floor Primary Bedroom w/Bath, Bathtub, Pantry, Shower
Heating Radiant, Heat Pump, Forced Air, Baseboard
Cooling Heat Pump, Central Air
Fireplaces Number 1
Fireplace Yes
Appliance Washer, Refrigerator, Microwave, Gas Range, Dryer, Dishwasher
Laundry Built-Ins, Utility Sink, Laundry - 1st Floor, Main Level
Exterior
Garage 1 - 4 Spaces, Paved, Garage Door Opener, Inside Entrance
Garage Spaces 2.0
Waterfront No
View Y/N Yes
View Scenic
Roof Type Metal,Shingle
Street Surface Paved
Accessibility Roll-in Shower
Porch Patio, Screened
Road Frontage Private
Parking Type 1 - 4 Spaces, Paved, Garage Door Opener, Inside Entrance
Garage Yes
Building
Lot Description Cul-De-Sac, Level, Open Lot, Sidewalks, Landscaped, Near Golf Course, Near Public Beach, Near Shopping, Near Town, Neighborhood, Subdivided, Near Public Transit, Irrigation System
Foundation Concrete Perimeter
Sewer Quasi-Public
Water Public
Architectural Style Shingle Style
Structure Type Wood Siding,Shingle Siding,Wood Frame
Schools
School District Rsu 21
Others
HOA Fee Include 1400.0
Security Features Security System
Energy Description Propane, Electric
Read Less Info
Want to know what your home might be worth? Contact us for a FREE valuation!

Our team is ready to help you sell your home for the highest possible price ASAP


"My job is to find and attract mastery-based agents to the office, protect the culture, and make sure everyone is happy! "






