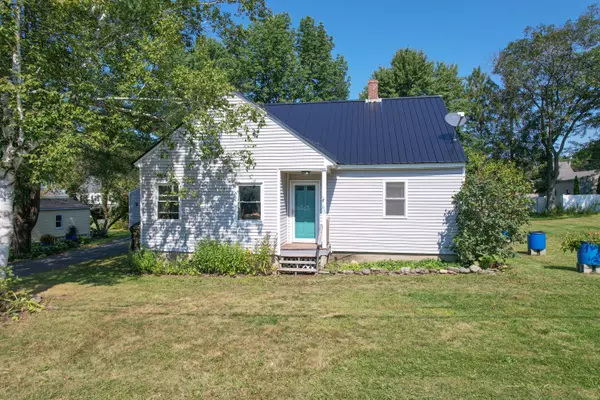Bought with Better Homes & Gardens Real Estate/The Masiello Group
$285,000
$229,900
24.0%For more information regarding the value of a property, please contact us for a free consultation.
3 Beds
2 Baths
2,133 SqFt
SOLD DATE : 10/21/2022
Key Details
Sold Price $285,000
Property Type Residential
Sub Type Single Family Residence
Listing Status Sold
Square Footage 2,133 sqft
MLS Listing ID 1542714
Sold Date 10/21/22
Style Cape
Bedrooms 3
Full Baths 1
Half Baths 1
HOA Y/N No
Abv Grd Liv Area 1,585
Originating Board Maine Listings
Year Built 1954
Annual Tax Amount $2,750
Tax Year 2023
Lot Size 0.530 Acres
Acres 0.53
Property Description
This triple lot home is a don't miss kind of property! On a quiet dead end street this home includes two full garages; one 28x32 oversized garage with partially finished second story for workshop, storage or bonus room. Endless possibilities. Second two car garage sits close to homes entrance for easy access and storage. With three bedrooms, one and a half baths, finished basement and separate mudroom entrance, your home must haves are checked off! Open concept living, dining and kitchen give the home an airy feel with plenty of sunlight shining in. This 1950s home has just enough character around each corner to make it feel truly unique and homey. Close to all amenities of Augusta and gives you the space you desire in a quiet neighborhood in the city. Yard includes dog run and house, gardening space, swing set and large grassy lot in between home and second garage. Looking to spread out but stay close to town? Come check out this 2000+ square foot home!
Location
State ME
County Kennebec
Zoning RA
Direction From Cony Circle in Augusta take Bangor St. Exit. About .6 of a mile down Elm Ave. is on your right. Continue down Elm Ave. and home is on your left at end of pavement. Sign is located at property.
Rooms
Basement Finished, Full, Interior Entry
Master Bedroom First
Bedroom 2 Second
Bedroom 3 Second
Living Room First
Dining Room First
Kitchen First
Interior
Interior Features Walk-in Closets, 1st Floor Primary Bedroom w/Bath, Bathtub, Shower, Storage, Primary Bedroom w/Bath
Heating Stove, Hot Water, Baseboard
Cooling None
Fireplaces Number 1
Fireplace Yes
Appliance Washer, Refrigerator, Gas Range, Dryer, Dishwasher
Laundry Laundry - 1st Floor, Main Level, Washer Hookup
Exterior
Garage 5 - 10 Spaces, Paved, On Site, Garage Door Opener, Detached, Off Street, Storage, Tandem
Garage Spaces 6.0
Waterfront No
View Y/N No
Roof Type Metal,Pitched,Shingle
Street Surface Paved
Porch Deck
Parking Type 5 - 10 Spaces, Paved, On Site, Garage Door Opener, Detached, Off Street, Storage, Tandem
Garage Yes
Building
Lot Description Level, Open Lot, Sidewalks, Landscaped, Intown, Near Shopping, Near Turnpike/Interstate, Near Town, Neighborhood, Suburban
Foundation Concrete Perimeter
Sewer Public Sewer
Water Public
Architectural Style Cape
Structure Type Vinyl Siding,Wood Frame
Others
Restrictions Unknown
Energy Description Wood, Oil
Financing FHA
Read Less Info
Want to know what your home might be worth? Contact us for a FREE valuation!

Our team is ready to help you sell your home for the highest possible price ASAP


"My job is to find and attract mastery-based agents to the office, protect the culture, and make sure everyone is happy! "






