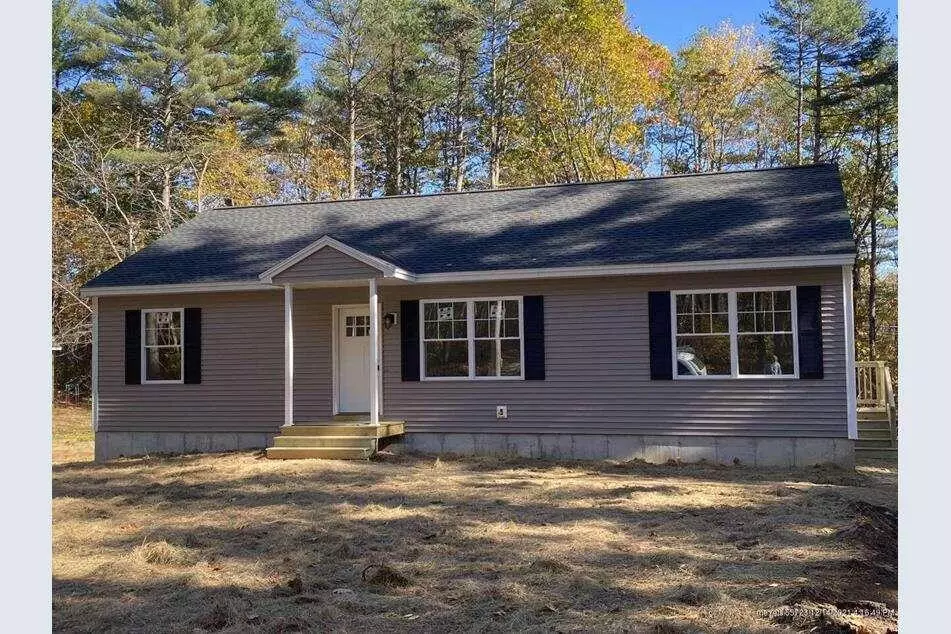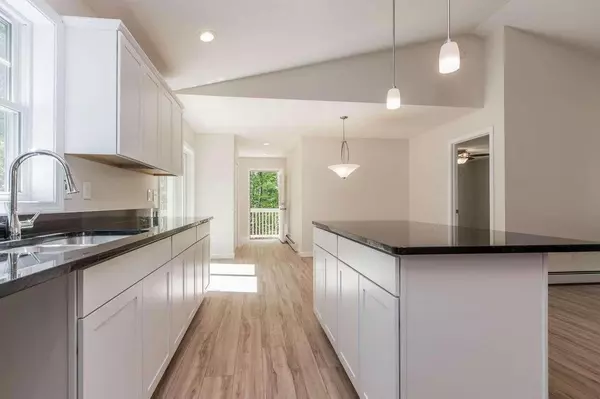Bought with Keller Williams Realty
$385,000
$339,900
13.3%For more information regarding the value of a property, please contact us for a free consultation.
3 Beds
2 Baths
1,344 SqFt
SOLD DATE : 10/21/2022
Key Details
Sold Price $385,000
Property Type Residential
Sub Type Single Family Residence
Listing Status Sold
Square Footage 1,344 sqft
MLS Listing ID 1542445
Sold Date 10/21/22
Style Ranch
Bedrooms 3
Full Baths 2
HOA Fees $82/ann
HOA Y/N Yes
Abv Grd Liv Area 1,344
Originating Board Maine Listings
Year Built 2022
Annual Tax Amount $48
Tax Year 2021
Lot Size 0.500 Acres
Acres 0.5
Property Description
Beautiful stick built light and airy 28 x 48 ranch style home. Cathedral ceilings, loads of closet space and ceiling fans throughout. Spacious kitchen has plenty of storage and a beautiful 5 foot breakfast bar. This home has quality windows, fiberglass doors and slider. Efficient propane heating system, upstairs laundry, two walk in closets. This gorgeous, turnkey home is situated on a 1/ 2 acre private wooded lot. Enjoy the various beaches, clubhouses and everything this beautiful lakeside community offers. Enjoy 4 wheeling or snowmobiling right from your door. Has room for a garage as well. Generous appliance package allowance. Additional upgrades include front porch vinyl posts and railings, white shaker style kitchen cabinets, granite counter tops, up graded lighting, rear sliding door, recessed coffee/liquor bar to mention a few. Photos are of similar home. Estimated beginning of October completion date. Won't last long. Don't miss out. Quick response from experienced builder.
Location
State ME
County York
Zoning VR
Rooms
Basement Bulkhead, Full, Doghouse, Unfinished
Primary Bedroom Level First
Bedroom 2 First 11.0X12.0
Bedroom 3 First 11.0X11.0
Living Room First
Dining Room First 8.0X14.0 Cathedral Ceiling, Dining Area, Informal, Built-Ins
Kitchen First 14.0X14.0 Cathedral Ceiling6, Island, Pantry2, Eat-in Kitchen
Family Room First
Interior
Interior Features Walk-in Closets, 1st Floor Primary Bedroom w/Bath, Pantry, Storage
Heating Multi-Zones, Hot Water, Forced Air, Direct Vent Furnace, Baseboard
Cooling None
Fireplace No
Exterior
Garage 5 - 10 Spaces, Gravel
Waterfront No
View Y/N Yes
View Trees/Woods
Roof Type Fiberglass,Shingle
Accessibility 32 - 36 Inch Doors
Porch Deck, Porch
Parking Type 5 - 10 Spaces, Gravel
Garage No
Building
Lot Description Wooded, Subdivided
Foundation Other
Sewer Private Sewer
Water Public
Architectural Style Ranch
Structure Type Vinyl Siding,Wood Frame
New Construction Yes
Others
HOA Fee Include 995.0
Energy Description Gas Bottled
Read Less Info
Want to know what your home might be worth? Contact us for a FREE valuation!

Our team is ready to help you sell your home for the highest possible price ASAP


"My job is to find and attract mastery-based agents to the office, protect the culture, and make sure everyone is happy! "






