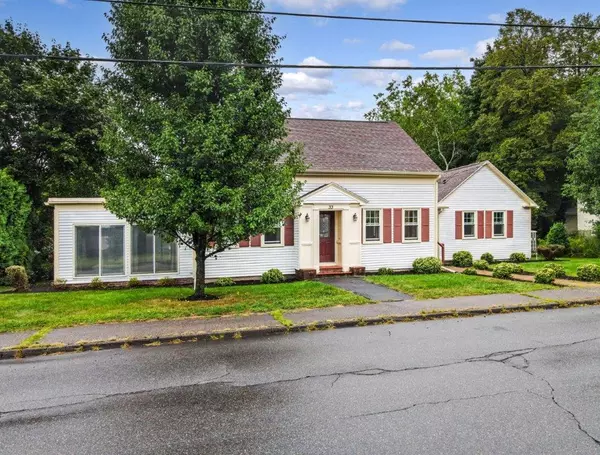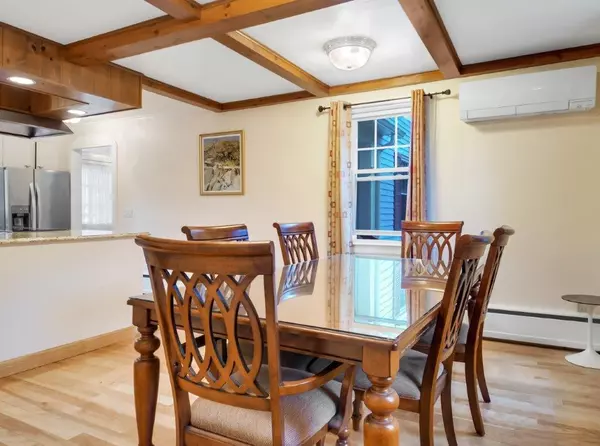Bought with EXP Realty
$315,000
$275,000
14.5%For more information regarding the value of a property, please contact us for a free consultation.
4 Beds
3 Baths
2,752 SqFt
SOLD DATE : 10/17/2022
Key Details
Sold Price $315,000
Property Type Residential
Sub Type Single Family Residence
Listing Status Sold
Square Footage 2,752 sqft
MLS Listing ID 1542435
Sold Date 10/17/22
Style Cape
Bedrooms 4
Full Baths 2
Half Baths 1
HOA Y/N No
Abv Grd Liv Area 2,002
Originating Board Maine Listings
Year Built 1943
Annual Tax Amount $3,976
Tax Year 22
Lot Size 0.280 Acres
Acres 0.28
Property Description
Well-designed neighborhood Cape with significant improvements and upgrades. Four bedrooms and 2-1/2 bathrooms. First floor primary bedroom and bathroom, very large bedroom. Easy to live in this home on the first floor with first floor laundry, handsome dining room w/ wood coffered ceiling open to the kitchen, and half bath. Enjoy the double-sided fireplace between the spacious living room and separate four-season heated sunroom. Two heat pumps were added on the first floor. Upstairs are three bedrooms and full bathroom; one bedroom being quite large. Each bedroom has many built-in drawers—closets everywhere in this home. Very attractive finished lower level with v-match pine walls and more closets. Oversized one-car heated garage. Outside the home is well landscaped and has a large back deck. Some of the many recent improvements include: top quality replacement vinyl windows, new gutters, new appliances, new Buderas boiler, oil tank, heat pump hot water heater, and more. The home backs up to a quiet cul-de-sac neighborhood. Convenient location to town and schools. Furniture and 80'' TV convey with home.
Location
State ME
County Kennebec
Zoning Residential
Direction GPS friendly.
Rooms
Basement Finished, Full, Interior Entry, Exterior Only
Primary Bedroom Level First
Bedroom 2 Second
Bedroom 3 Second
Bedroom 4 Second
Living Room First
Dining Room First Coffered Ceiling
Kitchen First Island
Family Room Basement
Interior
Interior Features Furniture Included, 1st Floor Primary Bedroom w/Bath, One-Floor Living
Heating Multi-Zones, Hot Water, Heat Pump, Baseboard
Cooling Heat Pump
Fireplaces Number 2
Fireplace Yes
Appliance Washer, Wall Oven, Refrigerator, Microwave, Dryer, Dishwasher, Cooktop
Laundry Laundry - 1st Floor, Main Level
Exterior
Garage 1 - 4 Spaces, Paved, Garage Door Opener, Inside Entrance, Heated Garage
Garage Spaces 1.5
Waterfront No
View Y/N No
Roof Type Membrane,Shingle
Street Surface Paved
Porch Deck
Parking Type 1 - 4 Spaces, Paved, Garage Door Opener, Inside Entrance, Heated Garage
Garage Yes
Building
Lot Description Level, Open Lot, Landscaped, Near Golf Course, Near Shopping, Near Town, Neighborhood
Foundation Concrete Perimeter
Sewer Public Sewer
Water Public
Architectural Style Cape
Structure Type Aluminum Siding,Wood Frame
Schools
School District Augusta Public Schools
Others
Energy Description Oil, Electric
Financing Conventional
Read Less Info
Want to know what your home might be worth? Contact us for a FREE valuation!

Our team is ready to help you sell your home for the highest possible price ASAP


"My job is to find and attract mastery-based agents to the office, protect the culture, and make sure everyone is happy! "






