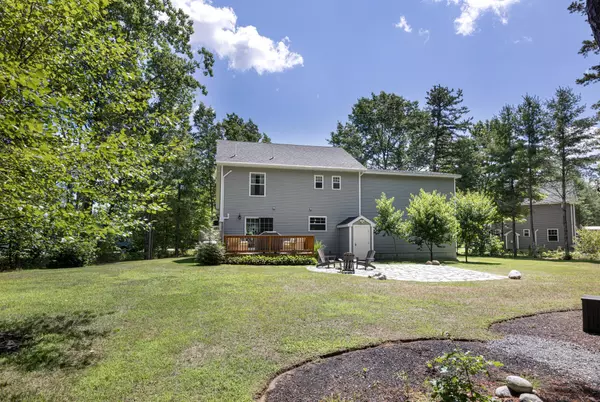Bought with RE/MAX Shoreline
$495,000
$485,500
2.0%For more information regarding the value of a property, please contact us for a free consultation.
3 Beds
3 Baths
1,680 SqFt
SOLD DATE : 09/09/2022
Key Details
Sold Price $495,000
Property Type Residential
Sub Type Single Family Residence
Listing Status Sold
Square Footage 1,680 sqft
Subdivision Laura Lane Subdivision
MLS Listing ID 1538710
Sold Date 09/09/22
Style Colonial
Bedrooms 3
Full Baths 2
Half Baths 1
HOA Fees $30/mo
HOA Y/N Yes
Abv Grd Liv Area 1,680
Originating Board Maine Listings
Year Built 2017
Annual Tax Amount $5,006
Tax Year 2022
Lot Size 0.490 Acres
Acres 0.49
Property Description
Tucked away in a private subdivision, this impeccable home boasts functionality, classic design, upscale finishes and continues to feel as if it were just newly constructed with a focused attention of maintenance and seller improvements. Sunny and welcoming, the home beckons you into a well-appointed and thoughtfully designed kitchen and open dining area , so perfect for entertaining. The living room offers a cheerful and comforting gas fireplace for those chilly winter evenings creating the perfect glow for a night of Netflix. Upstairs, the primary suite offers a private bath with dual vanities, two more bedrooms, another full bath, a laundry closet, and an unfinished space over the garage with limitless potential. Outside, you will find a private deck and patio off the kitchen lending itself to endless hours of outdoor enjoyment and quiet. The landscaping is beautifully designed and there are peach trees in the backyard, imagine making peach cobbler from your very own peach trees just a few steps from your patio! The backyard provides access to trails for all seasons of activities. Lastly, you are just minutes to the grocery store, yet you feel you are hidden away in your own private oasis. Gorham, Standish, and Windham amenities are all easily accessible from 29 Laura Lane! Convenient, private, well maintained and move in ready! What are you waiting for?
Location
State ME
County Cumberland
Zoning SR
Rooms
Basement Full, Doghouse, Interior Entry, Unfinished
Primary Bedroom Level Second
Bedroom 2 Second
Bedroom 3 Second
Living Room First
Dining Room First Dining Area
Kitchen First Island, Eat-in Kitchen
Interior
Interior Features Primary Bedroom w/Bath
Heating Hot Water, Heat Pump, Baseboard
Cooling Heat Pump
Fireplaces Number 1
Fireplace Yes
Appliance Washer, Refrigerator, Microwave, Gas Range, Dryer, Dishwasher
Laundry Upper Level
Exterior
Garage 1 - 4 Spaces, Paved, Garage Door Opener, Inside Entrance
Garage Spaces 2.0
Waterfront No
View Y/N No
Roof Type Shingle
Street Surface Paved
Porch Deck, Patio, Porch
Road Frontage Private
Parking Type 1 - 4 Spaces, Paved, Garage Door Opener, Inside Entrance
Garage Yes
Building
Lot Description Level, Open Lot, Landscaped, Wooded, Near Shopping, Near Town, Subdivided, Suburban
Sewer Private Sewer, Septic Design Available, Septic Existing on Site
Water Private, Well
Architectural Style Colonial
Structure Type Vinyl Siding,Wood Frame
Others
HOA Fee Include 30.0
Restrictions Yes
Security Features Sprinkler,Fire System
Energy Description Propane, Electric
Read Less Info
Want to know what your home might be worth? Contact us for a FREE valuation!

Our team is ready to help you sell your home for the highest possible price ASAP


"My job is to find and attract mastery-based agents to the office, protect the culture, and make sure everyone is happy! "






