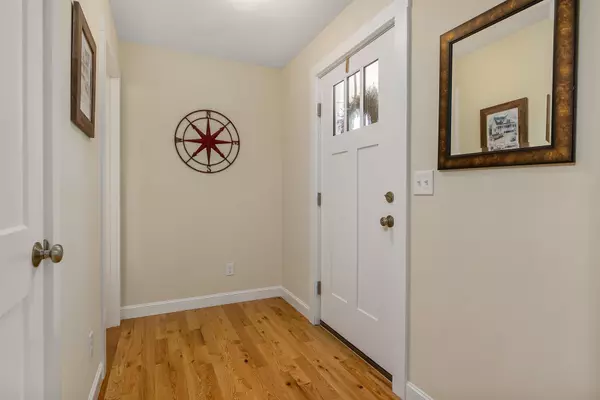Bought with Duston Leddy Real Estate
$594,000
$589,000
0.8%For more information regarding the value of a property, please contact us for a free consultation.
3 Beds
3 Baths
1,782 SqFt
SOLD DATE : 10/12/2022
Key Details
Sold Price $594,000
Property Type Residential
Sub Type Single Family Residence
Listing Status Sold
Square Footage 1,782 sqft
Subdivision Huntington Run
MLS Listing ID 1536892
Sold Date 10/12/22
Style Cape
Bedrooms 3
Full Baths 2
Half Baths 1
HOA Fees $90/qua
HOA Y/N Yes
Abv Grd Liv Area 1,692
Originating Board Maine Listings
Year Built 2020
Annual Tax Amount $5,770
Tax Year 2021
Lot Size 9,583 Sqft
Acres 0.22
Property Description
OPEN HOUSE CANCELED - BUYER FINANCING FELL THROUGH. This Craftsman style home is only 2 years old and still has that new feel. Huntington Run is a fantastic neighborhood close to both downtown Kittery and Portsmouth as well as access to major highways. Enter the mudroom through the 2-car garage, which was upgraded with epoxy flooring to give it a high-end look. The open concept layout of the living space offers a spacious living room highlighted by a gas fireplace withgreat sight lines to the dining area and kitchen beyond. The kitchen features stainless steel appliances, large center island, granite countertops and good-sized pantry. The dining area is situated in front of a larger slider overlooking the deck and backyard. Hardwood flooring throughout and a ½ bath complete this level. On the 2nd floor the primary bedroom offers a walk-in closet and spacious bath consisting of a double vanity and ¾ bath with glass doors. Rounding out the 2nd floor is a full bathroom shared by the 2 remaining bedrooms as well as the laundry space. A picture perfect farmers porch, large rear deck all made of low maintenance materials are highlights of the exterior of the home. No projects to do here, just bring your personal belongings and move in.
Location
State ME
County York
Zoning R-RL
Rooms
Basement Other, Interior Entry
Primary Bedroom Level Second
Bedroom 2 Second 10.0X10.0
Bedroom 3 Second 13.2X10.1
Living Room First 19.6X12.0
Dining Room First 12.1X12.8
Kitchen First 10.8X12.8
Extra Room 1 9.2X5.0
Interior
Interior Features Walk-in Closets, Primary Bedroom w/Bath
Heating Forced Air
Cooling Central Air
Fireplaces Number 1
Fireplace Yes
Appliance Washer, Refrigerator, Microwave, Electric Range, Dryer, Dishwasher
Laundry Upper Level
Exterior
Garage 1 - 4 Spaces, Paved, Underground
Garage Spaces 2.0
Waterfront No
View Y/N No
Roof Type Shingle
Street Surface Paved
Road Frontage Private
Parking Type 1 - 4 Spaces, Paved, Underground
Garage Yes
Building
Lot Description Cul-De-Sac, Subdivided
Foundation Concrete Perimeter
Sewer Other, Septic Existing on Site
Water Public
Architectural Style Cape
Structure Type Vinyl Siding,Wood Frame
New Construction Yes
Schools
School District Kittery Public Schools
Others
HOA Fee Include 270.0
Energy Description Gas Bottled
Read Less Info
Want to know what your home might be worth? Contact us for a FREE valuation!

Our team is ready to help you sell your home for the highest possible price ASAP


"My job is to find and attract mastery-based agents to the office, protect the culture, and make sure everyone is happy! "






