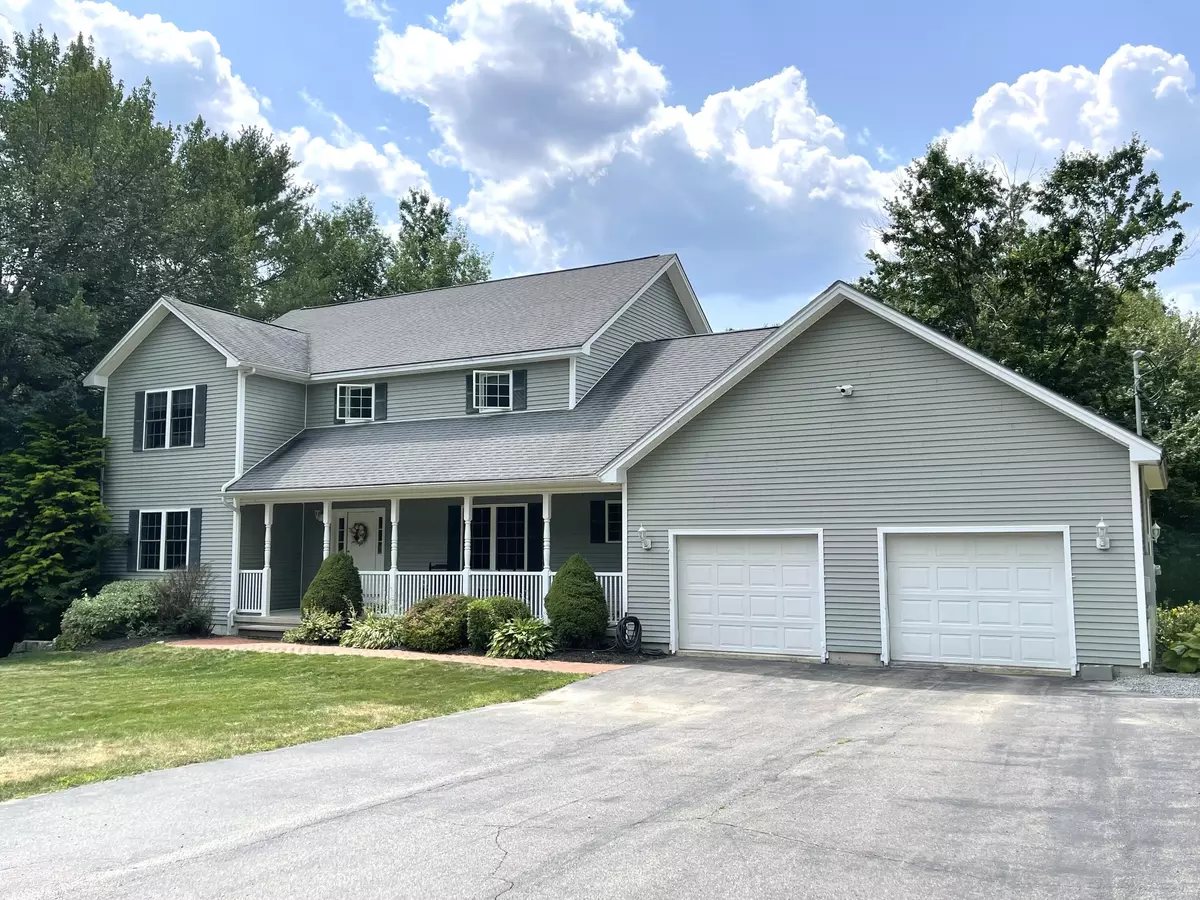Bought with ERA Dawson-Bradford Co.
$515,000
$527,000
2.3%For more information regarding the value of a property, please contact us for a free consultation.
4 Beds
3 Baths
3,954 SqFt
SOLD DATE : 08/29/2022
Key Details
Sold Price $515,000
Property Type Residential
Sub Type Single Family Residence
Listing Status Sold
Square Footage 3,954 sqft
Subdivision Silver Ridge Subdivision
MLS Listing ID 1536728
Sold Date 08/29/22
Style Contemporary,Colonial
Bedrooms 4
Full Baths 2
Half Baths 1
HOA Y/N No
Abv Grd Liv Area 2,954
Originating Board Maine Listings
Year Built 2003
Annual Tax Amount $7,749
Tax Year 2021
Lot Size 0.930 Acres
Acres 0.93
Property Description
This beautiful and spacious 4 bedroom 2.5 bath colonial has it all! Space, style, quality and comfort. The owners have LOVED living here in this fabulous Veazie neighborhood but are relocating for work. You will be amazed at the generous sized rooms, crazy storage and magnificent fully finished walk out lower level. The yard is perfect for entertaining and playing. There is a babbling fountain/pond, fire pit and beautiful lawn to enjoy most of the year. Choice of high school. Proximity to hospital, university, shopping and highway. Don't miss out!
Location
State ME
County Penobscot
Zoning Residential
Direction From Bangor, take US-2/State St. to Veazie. Turn left onto Chase Rd. Turn right onto Silver Ridge Rd. Turn right onto Hillside Rd. #25 is 2nd on right. Sign on Property.
Rooms
Family Room Built-Ins
Other Rooms Rec Room
Basement Walk-Out Access, Daylight, Finished, Full, Interior Entry
Primary Bedroom Level Second
Bedroom 2 Second 13.5X12.0
Bedroom 3 Second 13.0X11.0
Bedroom 4 Second 12.0X10.0
Living Room First 15.0X12.0
Dining Room First 13.5X13.0 Formal
Kitchen First 21.0X14.0 Breakfast Nook, Island, Pantry2, Eat-in Kitchen
Extra Room 1 21.0X20.0
Family Room First
Interior
Interior Features Walk-in Closets, Pantry, Shower, Storage, Primary Bedroom w/Bath
Heating Multi-Zones, Hot Water, Baseboard
Cooling A/C Units, Multi Units
Fireplaces Number 1
Fireplace Yes
Appliance Washer, Refrigerator, Microwave, Electric Range, Dryer, Disposal, Dishwasher
Laundry Built-Ins, Upper Level
Exterior
Garage 1 - 4 Spaces, Paved, On Site, Garage Door Opener, Inside Entrance
Garage Spaces 2.0
Waterfront No
View Y/N Yes
View Trees/Woods
Roof Type Shingle
Street Surface Paved
Porch Deck, Patio, Porch
Parking Type 1 - 4 Spaces, Paved, On Site, Garage Door Opener, Inside Entrance
Garage Yes
Building
Lot Description Cul-De-Sac, Level, Open Lot, Landscaped, Wooded, Near Golf Course, Near Shopping, Near Town, Neighborhood, Subdivided
Foundation Concrete Perimeter
Sewer Public Sewer
Water Public
Architectural Style Contemporary, Colonial
Structure Type Vinyl Siding,Wood Frame
Others
Restrictions Yes
Security Features Security System
Energy Description Oil, Gas Bottled
Financing Conventional
Read Less Info
Want to know what your home might be worth? Contact us for a FREE valuation!

Our team is ready to help you sell your home for the highest possible price ASAP


"My job is to find and attract mastery-based agents to the office, protect the culture, and make sure everyone is happy! "






