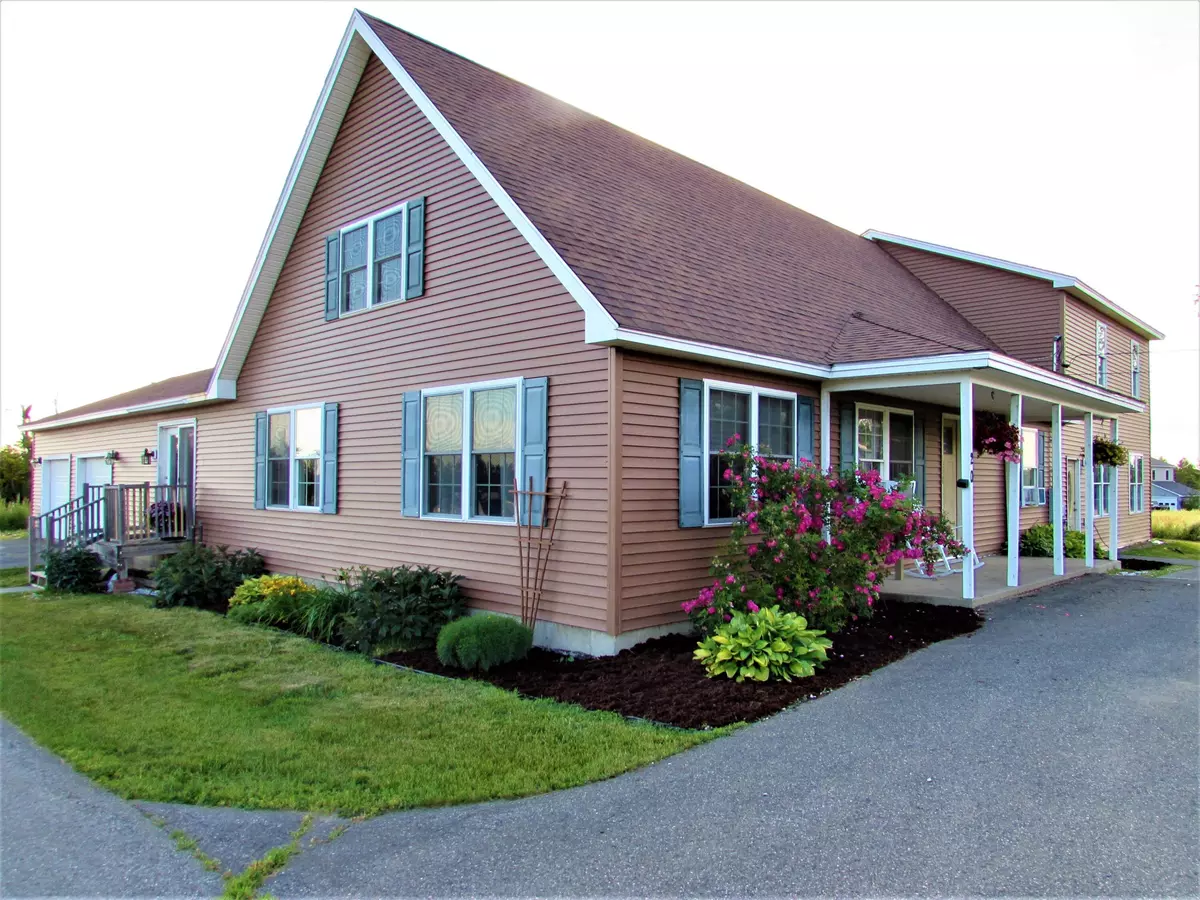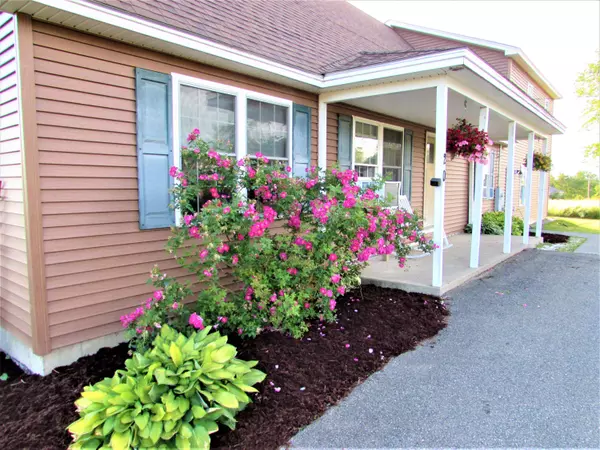Bought with Vallee Harwood & Blouin Real Estate
$370,000
$369,900
For more information regarding the value of a property, please contact us for a free consultation.
5 Beds
3 Baths
3,204 SqFt
SOLD DATE : 08/04/2022
Key Details
Sold Price $370,000
Property Type Residential
Sub Type Single Family Residence
Listing Status Sold
Square Footage 3,204 sqft
MLS Listing ID 1535203
Sold Date 08/04/22
Style Contemporary,Cape
Bedrooms 5
Full Baths 2
Half Baths 1
HOA Y/N No
Abv Grd Liv Area 3,204
Originating Board Maine Listings
Year Built 2003
Annual Tax Amount $3,940
Tax Year 2021
Lot Size 2.220 Acres
Acres 2.22
Property Description
Dreaming of a quiet spot in a country setting? Look no further! This lovely home is ready for new owners! It boasts a gorgeous kitchen with shiny stainless steel appliances, a large pantry, & expansive island. The open concept living & dining space features beautiful vaulted ceilings & plenty of natural light flowing in. The perfect flow of this area lends itself to easy entertaining! Much of the lighting & flooring has been tastefully updated. The spacious mudroom is a great place for all of your gear & there is ample storage throughout this home. There are five nice bedrooms to choose from, an office/storage area, & a cozy loft space. The primary bedroom is a peaceful sanctuary away from it all! In addition to all of this, there is an awesome family room with surround sound & an outside entry door. Previously used for a home business, this area has many possibilities! The large back deck is perfect for hosting summer bbq's or sipping your morning coffee. This home & the grounds have been cared for & well-maintained. Located in the heart of central Maine & close to shopping, restaurants, & area amenities. There is public access to several lakes that are minutes away as well as ATV/snowmobile trails. Call today for a showing! This one won't last!
Location
State ME
County Penobscot
Zoning Rural
Direction GPS Friendly
Rooms
Basement Crawl Space, Not Applicable
Primary Bedroom Level Second
Bedroom 2 First
Bedroom 3 First
Bedroom 4 Second
Bedroom 5 Second
Living Room First
Dining Room First Cathedral Ceiling, Dining Area, Informal
Kitchen First Cathedral Ceiling6, Island, Pantry2
Family Room First
Interior
Interior Features Walk-in Closets, 1st Floor Bedroom, Bathtub, Pantry, Shower, Storage
Heating Radiant, Multi-Zones, Hot Water, Baseboard
Cooling None
Fireplace No
Appliance Refrigerator, Microwave, Electric Range, Dishwasher
Laundry Laundry - 1st Floor, Main Level
Exterior
Garage 1 - 4 Spaces, Paved, On Site, Garage Door Opener, Inside Entrance
Garage Spaces 2.0
Waterfront No
View Y/N Yes
View Fields, Trees/Woods
Roof Type Pitched,Shingle
Street Surface Gravel
Porch Deck, Porch
Road Frontage Private
Parking Type 1 - 4 Spaces, Paved, On Site, Garage Door Opener, Inside Entrance
Garage Yes
Building
Lot Description Level, Open Lot, Rolling Slope, Landscaped, Pasture, Near Shopping, Near Town, Neighborhood, Rural, Subdivided
Foundation Concrete Perimeter, Slab
Sewer Private Sewer, Septic Design Available, Septic Existing on Site
Water Private, Well
Architectural Style Contemporary, Cape
Structure Type Vinyl Siding,Wood Frame
Schools
School District Rsu 19
Others
Energy Description Wood, Oil, Electric
Financing VA
Read Less Info
Want to know what your home might be worth? Contact us for a FREE valuation!

Our team is ready to help you sell your home for the highest possible price ASAP


"My job is to find and attract mastery-based agents to the office, protect the culture, and make sure everyone is happy! "






