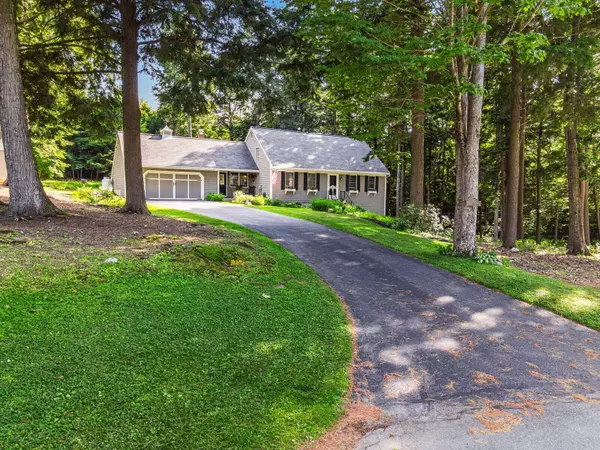Bought with Keller Williams Realty
$540,000
$499,900
8.0%For more information regarding the value of a property, please contact us for a free consultation.
3 Beds
4 Baths
2,453 SqFt
SOLD DATE : 08/26/2022
Key Details
Sold Price $540,000
Property Type Residential
Sub Type Single Family Residence
Listing Status Sold
Square Footage 2,453 sqft
MLS Listing ID 1535135
Sold Date 08/26/22
Style Cape
Bedrooms 3
Full Baths 2
Half Baths 2
HOA Y/N No
Abv Grd Liv Area 1,988
Originating Board Maine Listings
Year Built 1983
Annual Tax Amount $5,193
Tax Year 2021
Lot Size 0.960 Acres
Acres 0.96
Property Description
Don't miss your opportunity to live in one of Augusta's most desirable neighborhoods with over 160 acres of conservation land and ample trails abutting your back yard, a small pond and tremendous privacy only a short distance from shopping and all in-town conveniences. This beautiful home rests on nearly an acre of meticulously maintained grounds and features three levels of finished living space. Attached to the home is a two-car garage with storage above. On the first floor you are greeted by an open concept living and kitchen space with lovely southern exposure. A charming wood stove and a neat hidden cubby space with wine rack may be found on the way to a step down into the sunken sitting room, a great place to relax while taking in the views of the stunning back yard. This space could also work well as a dining room if so desired. The kitchen was custom built and has a tremendous amount of storage space and unique design elements. Off the kitchen you will find the first of three bedrooms. Formerly a dining room, this bedroom was added to allow for one level living with a full bathroom en-suite. A half bathroom can be found in the hall near the kitchen and on the west end of the home, an expansive double living room that runs from the front to the back of the home. Headed out to the front foyer you'll find the stairway leading to the second floor. This level has two bedrooms and one full bath as well as a large walk-in closet which services the east side bedroom. This could be expanded to add additional finished space above the garage which could be connected to the bedroom. Down on the basement level you will find a large bonus room, equipped with stove connection, wet bar and an additional half bath. This could be a perfect space for a game room, guest suite or home office. With daylight access, one can also walk out from this level to the side yard to enjoy all that the outdoor space has to offer. A truly remarkable home, schedule your showing today!
Location
State ME
County Kennebec
Zoning RA
Rooms
Basement Walk-Out Access, Daylight, Finished, Full, Interior Entry
Primary Bedroom Level First
Master Bedroom Second
Bedroom 2 Second
Living Room First
Dining Room First Dining Area
Kitchen First Heat Stove7
Family Room Basement
Interior
Interior Features Storage
Heating Stove, Multi-Zones, Hot Water, Baseboard
Cooling None
Fireplace No
Appliance Washer, Refrigerator, Microwave, Gas Range, Dryer, Dishwasher
Exterior
Garage 5 - 10 Spaces, Paved, On Site, Garage Door Opener, Inside Entrance
Garage Spaces 2.0
Waterfront No
View Y/N No
Roof Type Shingle
Street Surface Paved
Parking Type 5 - 10 Spaces, Paved, On Site, Garage Door Opener, Inside Entrance
Garage Yes
Building
Lot Description Cul-De-Sac, Level, Open Lot, Rolling Slope, Sidewalks, Landscaped, Wooded, Intown, Neighborhood, Subdivided
Foundation Concrete Perimeter
Sewer Public Sewer
Water Public
Architectural Style Cape
Structure Type Wood Siding,Wood Frame
Others
Restrictions Yes
Energy Description Oil, Gas Bottled
Financing Cash
Read Less Info
Want to know what your home might be worth? Contact us for a FREE valuation!

Our team is ready to help you sell your home for the highest possible price ASAP


"My job is to find and attract mastery-based agents to the office, protect the culture, and make sure everyone is happy! "






