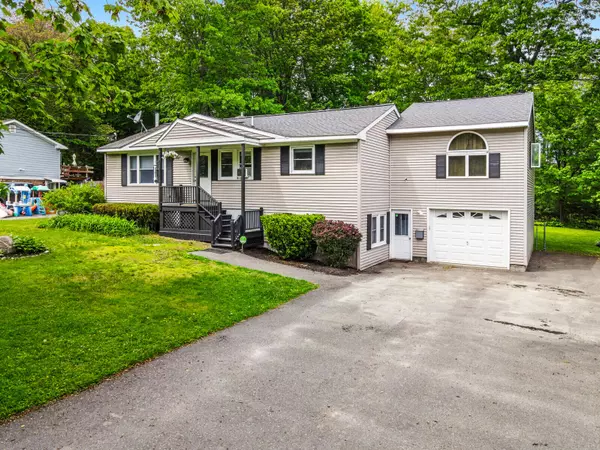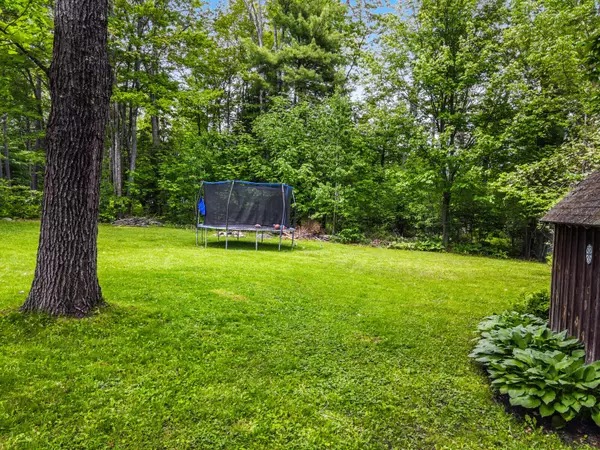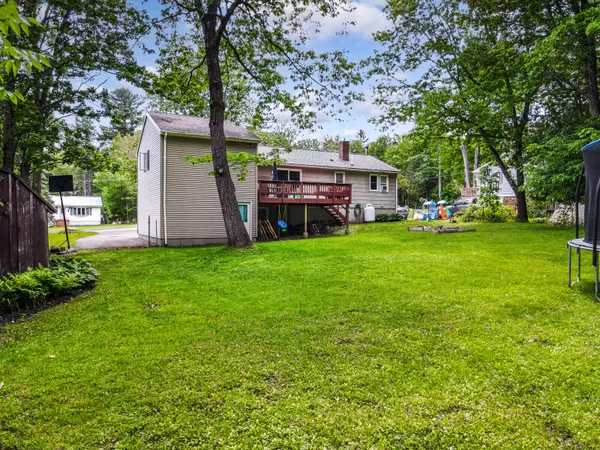Bought with Century 21 Nason Realty
$360,000
$349,000
3.2%For more information regarding the value of a property, please contact us for a free consultation.
4 Beds
3 Baths
2,014 SqFt
SOLD DATE : 07/29/2022
Key Details
Sold Price $360,000
Property Type Residential
Sub Type Single Family Residence
Listing Status Sold
Square Footage 2,014 sqft
MLS Listing ID 1531042
Sold Date 07/29/22
Style Raised Ranch
Bedrooms 4
Full Baths 3
HOA Y/N No
Abv Grd Liv Area 1,335
Originating Board Maine Listings
Year Built 1974
Annual Tax Amount $2,488
Tax Year 2021
Lot Size 0.690 Acres
Acres 0.69
Property Description
In this sweet Oakland neighborhood, you will find the most beautifully remodeled raised ranch! Situated on 0.69 acres with a lovely back yard and walking distance to Messalonskee schools it's the perfect location to call home! The main level boasts a gorgeous open concept dining room and kitchen with quartz counter tops and a breakfast bar, stainless steel appliances and a deep undermount farm sink, beautiful chandelier and light fixtures, and new soft close cupboards and drawers. Off the dining room is a pellet stove that will keep the bedrooms and dining room/ kitchen toasty warm on frigid winter nights. The two bedrooms are modest in size with a central full bathroom with tub/shower. The dining room opens into a large living room with glass sliders that walk onto a big deck overlooking the grassy back yard! A door separates the primary suite from the rest of the home. Walk up the stairs to enter the suite complete with attached primary ensuite bathroom, glass tiled shower, walk-in closet, and double vanity. Downstairs there is a fully finished basement area with a family/ entertainment room, another large bedroom with closets, a laundry room and a 3rd full bathroom with stall shower. In addition to all of these great features there is an unfinished area in the basement that offers storage and access to the one car garage. The owners have taken great pride and detail into making this home what it is and it's turn key move in ready for its next owners! Come see all this home has to offer!
Location
State ME
County Kennebec
Zoning Residential
Direction GPS friendly.
Rooms
Basement Daylight, Finished, Full, Interior Entry, Walk-Out Access
Primary Bedroom Level First
Bedroom 2 Basement
Bedroom 3 First
Bedroom 4 First
Living Room First
Dining Room First Heat Stove, Dining Area
Kitchen First
Interior
Interior Features Walk-in Closets, 1st Floor Primary Bedroom w/Bath, Shower
Heating Stove, Multi-Zones, Hot Water, Baseboard
Cooling None
Fireplaces Number 2
Fireplace Yes
Appliance Refrigerator, Microwave, Electric Range, Dishwasher
Exterior
Garage 5 - 10 Spaces, Paved
Garage Spaces 1.0
Waterfront No
View Y/N No
Roof Type Shingle
Porch Deck
Parking Type 5 - 10 Spaces, Paved
Garage Yes
Building
Lot Description Level, Open Lot, Intown, Neighborhood
Foundation Concrete Perimeter
Sewer Public Sewer
Water Public
Architectural Style Raised Ranch
Structure Type Vinyl Siding,Wood Frame
Others
Energy Description Pellets, Propane, Oil
Financing Conventional
Read Less Info
Want to know what your home might be worth? Contact us for a FREE valuation!

Our team is ready to help you sell your home for the highest possible price ASAP


"My job is to find and attract mastery-based agents to the office, protect the culture, and make sure everyone is happy! "






