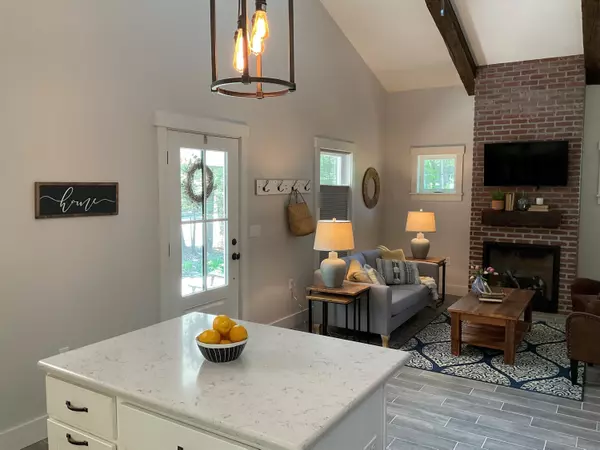Bought with Fontaine Family-The Real Estate Leader
$339,900
$339,900
For more information regarding the value of a property, please contact us for a free consultation.
2 Beds
1 Bath
840 SqFt
SOLD DATE : 07/22/2022
Key Details
Sold Price $339,900
Property Type Residential
Sub Type Single Family Residence
Listing Status Sold
Square Footage 840 sqft
Subdivision Evergreen Ridge Homeowners Association
MLS Listing ID 1530849
Sold Date 07/22/22
Style Farmhouse
Bedrooms 2
Full Baths 1
HOA Fees $16/ann
HOA Y/N Yes
Abv Grd Liv Area 840
Originating Board Maine Listings
Year Built 2022
Annual Tax Amount $1
Lot Size 0.950 Acres
Acres 0.95
Property Description
Cozy new 2 bedroom 1 bath modern farmhouse. Large open cathedral ceilings with exposed hand hewn beams, coffer ceilings including 10' ceilings throughout. Fully applianced kitchen with white painted maple cabinets including quartz countertops. Unique open wood shelving, tile backsplash and copper farmhouse sink make this kitchen space one of a kind.
Brick fireplace with gas insert, radiant heat floors and heat pump with a/c all provide comfortable year round options. Sunny south facing bricked over front porch and 12'x12' back patio all great spaces for outside entertaining. This home is perfect for a weekend retreat, just bring your suitcase and move right in!
This brand-new home is one of nine new homes being built in a quaint cul-de-sac community of well-crafted homes. Paved private road with underground power surrounded by mature oaks and pines create a peaceful setting for those calming evening strolls.
Richmond has that rural ''small town feel'' several unique local restaurants. Grab a lobster roll at Two Maine Guys, pull up a stool at the ''Old Goat'' or enjoy coffee and sweet treat at Annabelles Bakery over the Kennebec River Waterfront Park.
Will Richmond, Maine be the next place you call home?
Location
State ME
County Sagadahoc
Zoning Residential
Direction Exit 43 Richmond turn east on Route 197 toward Richmond. Right onto Carding Machine Rd just past #76 is the entrance to Evergreen Subdivision, first home on the right.
Rooms
Basement Not Applicable
Master Bedroom First
Bedroom 2 First
Living Room First
Kitchen First Cathedral Ceiling6, Island, Eat-in Kitchen
Interior
Interior Features 1st Floor Bedroom, 1st Floor Primary Bedroom w/Bath, One-Floor Living
Heating Radiant, Heat Pump
Cooling Heat Pump, A/C Units, Multi Units
Fireplaces Number 1
Fireplace Yes
Appliance Washer, Refrigerator, Electric Range, Dryer, Dishwasher
Laundry Laundry - 1st Floor, Main Level
Exterior
Garage 1 - 4 Spaces, Paved
Waterfront No
View Y/N Yes
View Trees/Woods
Roof Type Metal,Shingle
Street Surface Paved
Porch Patio, Porch
Road Frontage Private
Parking Type 1 - 4 Spaces, Paved
Garage No
Building
Lot Description Corner Lot, Wooded, Subdivided
Foundation Concrete Perimeter, Slab
Sewer Septic Existing on Site
Water Well
Architectural Style Farmhouse
Structure Type Vertical Siding,Composition,Brick,Wood Frame
New Construction Yes
Others
HOA Fee Include 200.0
Restrictions Yes
Energy Description Propane, Electric
Financing FHA
Read Less Info
Want to know what your home might be worth? Contact us for a FREE valuation!

Our team is ready to help you sell your home for the highest possible price ASAP


"My job is to find and attract mastery-based agents to the office, protect the culture, and make sure everyone is happy! "






