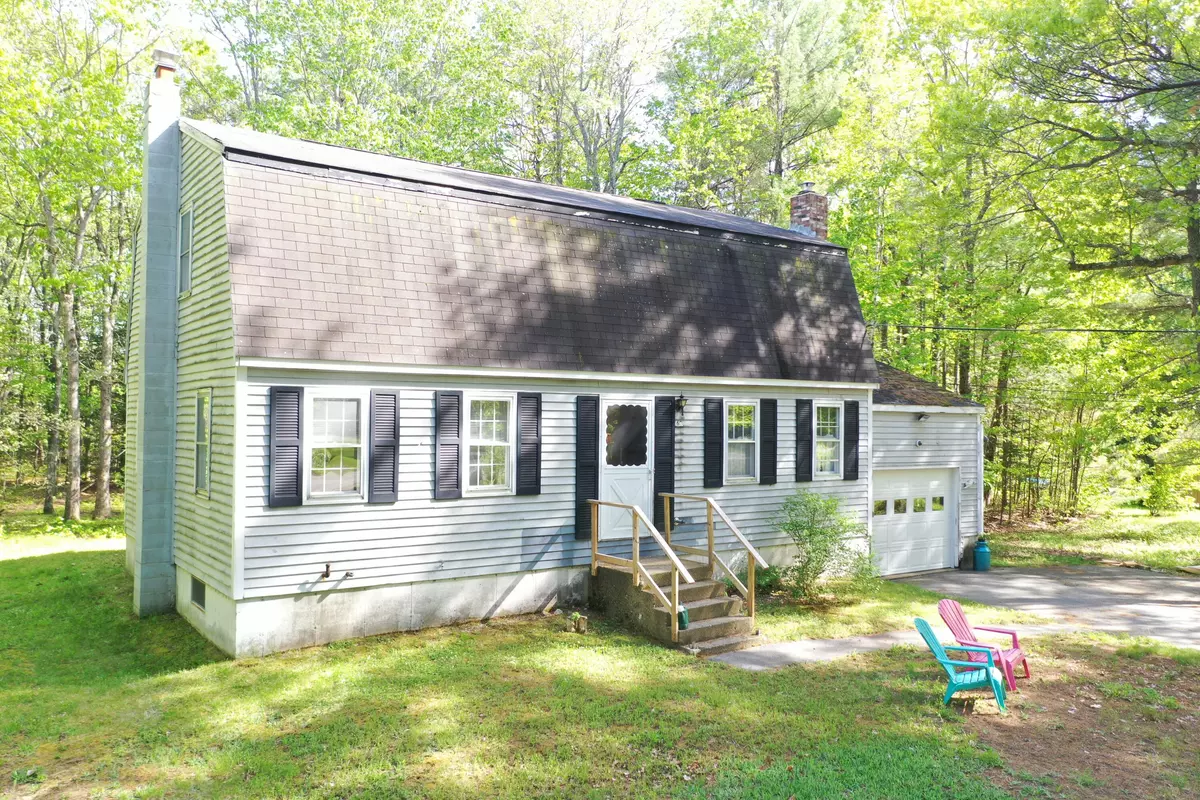Bought with Coldwell Banker Realty
$185,000
$199,900
7.5%For more information regarding the value of a property, please contact us for a free consultation.
5 Beds
2 Baths
1,728 SqFt
SOLD DATE : 06/29/2022
Key Details
Sold Price $185,000
Property Type Residential
Sub Type Single Family Residence
Listing Status Sold
Square Footage 1,728 sqft
MLS Listing ID 1529603
Sold Date 06/29/22
Style Gambrel
Bedrooms 5
Full Baths 2
HOA Y/N No
Abv Grd Liv Area 1,728
Originating Board Maine Listings
Year Built 1974
Annual Tax Amount $2,557
Tax Year 2022
Lot Size 0.690 Acres
Acres 0.69
Property Description
Spacious Gambrel-style home on a .69 acre lot offering 5 bedrooms, 2 bathrooms and 1728 sq. ft. of living space. Pick your favorite proverbial phrase whether it be sweat equity, elbow grease, builder special or fixer upper. They all apply. But in this market, the best way to describe this is a steal! This flexible floor plan's main level offers an eat-in kitchen, living room, 2 bedrooms and common bath. There is also access to a screened porch and 1-car garage with ample storage above. Upstairs there are 3 additional bedrooms and a common bath. Renovate this space to suite YOUR needs. Perhaps you can turn one of the bedrooms into a den, family room, playroom, or a stay-at-home office. Perhaps you can combine 2 bedrooms to have a grand primary suite. The opportunities are endless! There are 3 different heat sources including a wood stove and monitor heater on the main level and electric baseboard heaters throughout. The home is situated at the end of a quiet cul-de-sac on a 150' x 200' lot. Convenient to such things as Little Ossipee Pond, Massabesic Middle and High Schools, Friendship Park, Hannaford and more. Highest and best offers are due by 5:00 PM on Tuesday, May 31st; however, the seller reserves the right to accept an offer prior to that deadline. Please allow until 5:00 PM on Wednesday, June 1st for a response. This property is being sold as-is, where-is with no guarantees. Agents, please use ShowingTime to schedule access to the property.
Location
State ME
County York
Zoning Residential
Rooms
Basement Bulkhead, Full, Sump Pump, Exterior Entry, Interior Entry, Unfinished
Primary Bedroom Level Second
Master Bedroom First
Bedroom 2 First
Bedroom 4 Second
Bedroom 5 Second
Living Room First
Kitchen First Eat-in Kitchen
Interior
Interior Features 1st Floor Bedroom, Attic, Storage
Heating Stove, Direct Vent Heater, Baseboard
Cooling None
Fireplaces Number 1
Fireplace Yes
Appliance Washer, Refrigerator, Electric Range, Dryer
Exterior
Garage 5 - 10 Spaces, Paved, Garage Door Opener, Inside Entrance, Storage
Garage Spaces 1.0
Waterfront No
View Y/N Yes
View Trees/Woods
Roof Type Shingle
Street Surface Paved
Porch Screened
Parking Type 5 - 10 Spaces, Paved, Garage Door Opener, Inside Entrance, Storage
Garage Yes
Building
Lot Description Cul-De-Sac, Level, Wooded, Neighborhood, Subdivided
Foundation Concrete Perimeter
Sewer Private Sewer, Septic Existing on Site
Water Private, Well
Architectural Style Gambrel
Structure Type Wood Siding,Clapboard,Wood Frame
Schools
School District Rsu 57/Msad 57
Others
Restrictions Yes
Energy Description Wood, K-1Kerosene, Electric
Read Less Info
Want to know what your home might be worth? Contact us for a FREE valuation!

Our team is ready to help you sell your home for the highest possible price ASAP


"My job is to find and attract mastery-based agents to the office, protect the culture, and make sure everyone is happy! "






