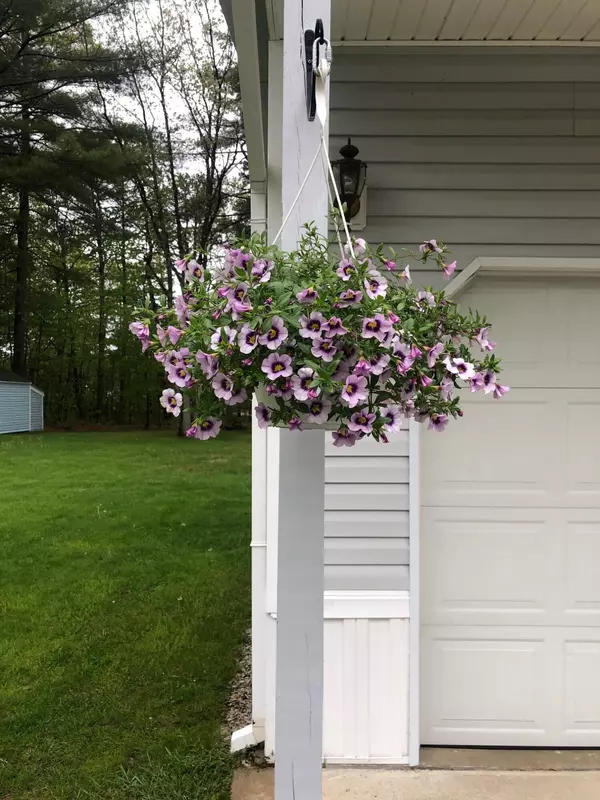Bought with Bean Group
$225,000
$229,000
1.7%For more information regarding the value of a property, please contact us for a free consultation.
3 Beds
2 Baths
1,512 SqFt
SOLD DATE : 06/17/2022
Key Details
Sold Price $225,000
Property Type Residential
Sub Type Manufactured Home
Listing Status Sold
Square Footage 1,512 sqft
Subdivision Keywood Manor
MLS Listing ID 1516714
Sold Date 06/17/22
Style Raised Ranch,Ranch
Bedrooms 3
Full Baths 2
HOA Fees $550/mo
HOA Y/N Yes
Abv Grd Liv Area 1,512
Originating Board Maine Listings
Year Built 1997
Annual Tax Amount $1,433
Tax Year 2020
Property Description
One of Maine's Premier 55+ communities. Welcome to Keywood Manor. One floor living at its best !!
Corner Lot --Stunning,, and well maintained home, with beautiful summer gardens.-and a beautiful back yard
3 Bedrooms, 2 baths. 2 Car Heated Garage.
Nice open concept. Kitchen with all appliances, Dining room, with direct access to large outside deck, ( perfect for entertaining and relaxing) Very large master bedroom with ensuite that includes personal bath ( with personal dressing area). Also there is a Laundry center with new washer and dryer
Additional outside shed with electricity.
Central Air cond. Walk to Mailboxes and Keywood Activity Center that includes social events and activities. Home also wired for generator. Some updates include: New roof with architectural shingles, newer laminate flooring, Newer Hot water tank, Appliances . The large 2 car garage is heated, and its sheet rocked and insulated. It's time to relax in this perfect home, just for you!
Location
State ME
County York
Zoning res
Rooms
Basement Not Applicable
Master Bedroom First
Bedroom 2 First
Dining Room First
Interior
Interior Features 1st Floor Bedroom, 1st Floor Primary Bedroom w/Bath, Bathtub, One-Floor Living
Heating Forced Air
Cooling Central Air
Fireplace No
Appliance Washer, Refrigerator, Electric Range, Dryer, Dishwasher
Laundry Laundry - 1st Floor, Main Level
Exterior
Garage 1 - 4 Spaces, Paved, On Site, Off Street
Garage Spaces 2.0
Community Features Clubhouse
Waterfront No
View Y/N No
Roof Type Shingle
Street Surface Paved
Porch Deck
Parking Type 1 - 4 Spaces, Paved, On Site, Off Street
Garage Yes
Building
Lot Description Corner Lot, Landscaped
Foundation Slab
Sewer Private Sewer
Water Private
Architectural Style Raised Ranch, Ranch
Structure Type Vinyl Siding,Other,Modular
Others
HOA Fee Include 550.0
Energy Description Oil
Read Less Info
Want to know what your home might be worth? Contact us for a FREE valuation!

Our team is ready to help you sell your home for the highest possible price ASAP


"My job is to find and attract mastery-based agents to the office, protect the culture, and make sure everyone is happy! "






