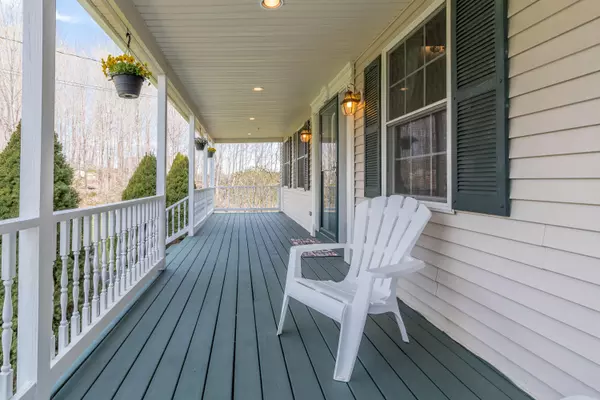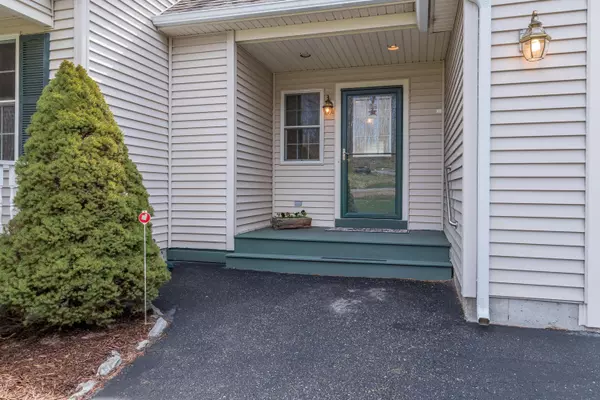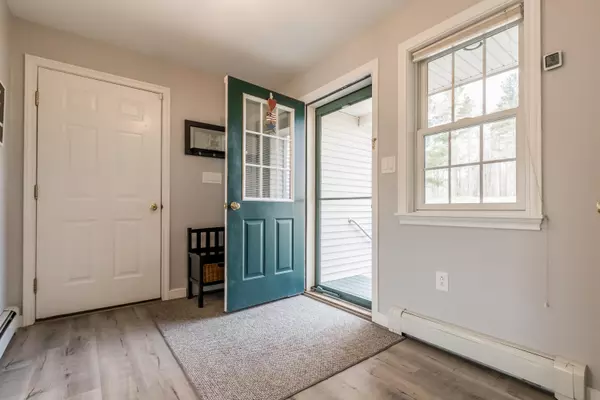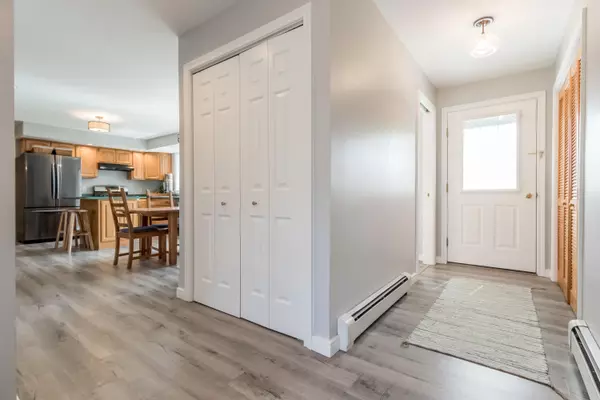Bought with Portside Real Estate Group
$575,000
$520,000
10.6%For more information regarding the value of a property, please contact us for a free consultation.
3 Beds
3 Baths
2,300 SqFt
SOLD DATE : 07/15/2022
Key Details
Sold Price $575,000
Property Type Residential
Sub Type Single Family Residence
Listing Status Sold
Square Footage 2,300 sqft
Subdivision Hunter Hill
MLS Listing ID 1527522
Sold Date 07/15/22
Style Contemporary,Cape
Bedrooms 3
Full Baths 2
Half Baths 1
HOA Fees $2/ann
HOA Y/N Yes
Abv Grd Liv Area 2,300
Originating Board Maine Listings
Year Built 2001
Annual Tax Amount $5,914
Tax Year 2021
Lot Size 2.240 Acres
Acres 2.24
Property Description
Move right in to this immaculate, open-concept, contemporary Cape with farmer's porch on a sunny, elevated lot in desirable Hunter Hill subdivision. Living room with vaulted ceiling, wood beams and gas fireplace. Kitchen with SS appliances and island. Dining area with sliding door to back deck for grilling and entertaining. First floor primary bedroom suite with walk-in closet, full bath with soaking tub and separate shower. First floor laundry and powder room are conveniently located off the spacious side entry/mudroom. Upstairs, along a lovely, lofted hallway, are two bedrooms, an office (currently used as a 4th bedroom), a flexible transition space with ample closets for storage, and a wonderful, front-to-back bonus room over the garage. Need even more space? There's also a full, daylight, walk-out basement offering prime additional square footage for finishing, plus an attached 2-car garage. Experience the treetop views and birdsong from this country oasis, while enjoying close proximity to Freeport, Brunswick and Lewiston/Auburn.
Location
State ME
County Androscoggin
Zoning RES
Direction From Route 9/Newell Brook Road, turn onto Hunter Hill Road and then turn LEFT onto Ada Dr to #29 which is the last house on the RIGHT. Look for signs.
Rooms
Basement Walk-Out Access, Daylight, Full, Interior Entry, Unfinished
Primary Bedroom Level First
Bedroom 2 Second
Bedroom 3 Second
Living Room First
Kitchen First Eat-in Kitchen
Interior
Interior Features Walk-in Closets, 1st Floor Primary Bedroom w/Bath, Bathtub, Storage
Heating Multi-Zones, Hot Water, Baseboard
Cooling None
Fireplaces Number 1
Fireplace Yes
Appliance Other, Washer, Refrigerator, Gas Range, Dryer, Dishwasher
Laundry Laundry - 1st Floor, Main Level
Exterior
Garage 1 - 4 Spaces, Paved, Garage Door Opener, Inside Entrance
Garage Spaces 2.0
Waterfront No
View Y/N Yes
View Trees/Woods
Roof Type Shingle
Street Surface Paved
Porch Deck, Porch
Parking Type 1 - 4 Spaces, Paved, Garage Door Opener, Inside Entrance
Garage Yes
Building
Lot Description Cul-De-Sac, Open Lot, Rolling Slope, Landscaped, Wooded, Subdivided
Foundation Concrete Perimeter
Sewer Private Sewer, Septic Existing on Site
Water Private, Well
Architectural Style Contemporary, Cape
Structure Type Vinyl Siding,Wood Frame
Schools
School District Rsu 05
Others
HOA Fee Include 30.0
Restrictions Yes
Energy Description Propane, Oil
Financing Conventional
Read Less Info
Want to know what your home might be worth? Contact us for a FREE valuation!

Our team is ready to help you sell your home for the highest possible price ASAP


"My job is to find and attract mastery-based agents to the office, protect the culture, and make sure everyone is happy! "






