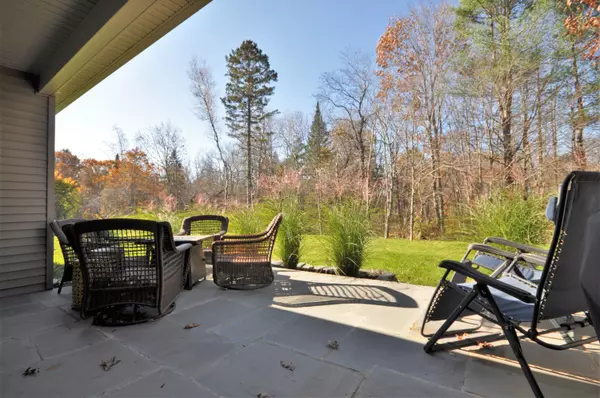Bought with Berkshire Hathaway HomeServices Northeast Real Estate
$549,900
$549,900
For more information regarding the value of a property, please contact us for a free consultation.
3 Beds
2 Baths
2,197 SqFt
SOLD DATE : 07/07/2022
Key Details
Sold Price $549,900
Property Type Residential
Sub Type Single Family Residence
Listing Status Sold
Square Footage 2,197 sqft
MLS Listing ID 1525888
Sold Date 07/07/22
Style Ranch
Bedrooms 3
Full Baths 2
HOA Y/N No
Abv Grd Liv Area 1,627
Originating Board Maine Listings
Year Built 2019
Annual Tax Amount $6,717
Tax Year 2021
Lot Size 0.370 Acres
Acres 0.37
Property Description
This 3 bedroom, 2 bath, 2,197 sqft Ranch style home was purchased as the seller's ''forever home'' and they spared no expense making it their dream home. The improvements made include a finished basement with theater room, huge granite hearth with gas fireplace insert, barn board accent wall, v-match pine cathedral ceiling, radiant heat in the kitchen and primary bath, whole house generator, heat pumps, expanded rear patio, lawn irrigation system, custom landscaping, epoxy coated garage floor and wash sink in garage and more. This exquisite home has an open concept kitchen, dining and living room with cathedral ceiling, a first-floor laundry room with built-in ironing board, a spacious primary bedroom with an amazing en-suite bathroom with stone soak tub and separate tile shower, heated towel rack, two walk in closets, one with a sit-down make-up table with cabinet mirror. The rear patio area is private and a perfect place to relax or entertain or if you'd like to sit on the front porch, you can enjoy an early morning coffee while taking in the sunrise. This home is truly one of a kind. Call today to schedule your private showing!
Location
State ME
County Penobscot
Zoning Residential
Direction State St Veazie to Chase Rd. then .25 mile to Wedgewood Dr on Left. From Wedgewood turn right onto Doolin Dr on right. Home is second property on left. Sign is up.
Rooms
Basement Finished, Full, Interior Entry, Unfinished
Primary Bedroom Level First
Master Bedroom First 10.5X11.5
Bedroom 2 First 10.5X11.5
Living Room First
Kitchen First 25.5X21.0 Cathedral Ceiling6, Island, Eat-in Kitchen
Interior
Interior Features Walk-in Closets, 1st Floor Bedroom, 1st Floor Primary Bedroom w/Bath, Bathtub, One-Floor Living, Shower, Storage, Primary Bedroom w/Bath
Heating Radiant, Multi-Zones, Hot Water, Direct Vent Furnace, Baseboard
Cooling None, Heat Pump
Fireplaces Number 1
Fireplace Yes
Appliance Washer, Refrigerator, Microwave, Dryer, Disposal, Dishwasher, Cooktop
Laundry Laundry - 1st Floor, Main Level
Exterior
Garage 1 - 4 Spaces, Paved, Garage Door Opener, Inside Entrance, Off Street
Garage Spaces 2.0
Waterfront No
View Y/N Yes
View Trees/Woods
Roof Type Pitched,Shingle
Street Surface Paved
Accessibility 36+ Inch Doors
Porch Patio, Porch
Parking Type 1 - 4 Spaces, Paved, Garage Door Opener, Inside Entrance, Off Street
Garage Yes
Building
Lot Description Level, Open Lot, Landscaped, Wooded, Abuts Conservation, Interior Lot, Near Golf Course, Near Shopping, Near Turnpike/Interstate, Near Town, Neighborhood, Subdivided, Suburban, Near Public Transit, Irrigation System
Foundation Concrete Perimeter
Sewer Public Sewer
Water Public
Architectural Style Ranch
Structure Type Vinyl Siding,Wood Frame
Schools
School District Veazie Public Schools
Others
Restrictions Yes
Energy Description Gas Natural
Financing Conventional
Read Less Info
Want to know what your home might be worth? Contact us for a FREE valuation!

Our team is ready to help you sell your home for the highest possible price ASAP


"My job is to find and attract mastery-based agents to the office, protect the culture, and make sure everyone is happy! "






