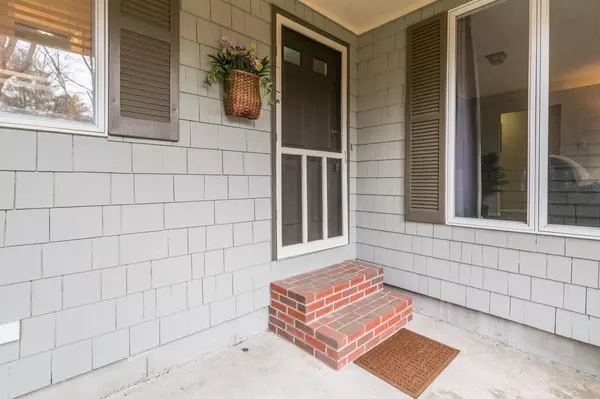Bought with Maine Real Estate Experts
$420,000
$397,500
5.7%For more information regarding the value of a property, please contact us for a free consultation.
3 Beds
2 Baths
1,878 SqFt
SOLD DATE : 05/13/2022
Key Details
Sold Price $420,000
Property Type Residential
Sub Type Single Family Residence
Listing Status Sold
Square Footage 1,878 sqft
MLS Listing ID 1524536
Sold Date 05/13/22
Style Ranch
Bedrooms 3
Full Baths 1
Half Baths 1
HOA Y/N No
Abv Grd Liv Area 1,338
Originating Board Maine Listings
Year Built 1973
Annual Tax Amount $3,732
Tax Year 2021
Lot Size 0.460 Acres
Acres 0.46
Property Description
Varney Mills Estates is where you'll find this delightful ranch style home with attached two car garage! Well maintained one level home sits on beautiful half acre lot. Sunlight filters through large windows overlooking lush landscaping, flowering shrubs, raised veggie beds! There is a fenced in area for your pets, too! Eat in Kitchen with sliders to sundeck; Living Room features a brick hearth with newer Gas Fireplace for supplemental heating and cozy ambiance! The primary suite features double closets and privacy door to full bath with double sink vanity. Finished Family Room in lower level with built-ins makes a great office, playroom & exercise area. Loads of storage space. Newer FHW, natural gas heating/hot water system. Convenient to Sebago Lake region, shopping, restaurants, parks and 20 minutes to Downtown Portland! Available for quick occupancy!
Location
State ME
County Cumberland
Zoning RES
Direction Falmouth Rd to Varney Mills Rd, right on Forbes Lane, left on Acorn Lane, house on left.
Rooms
Basement Bulkhead, Finished, Full, Exterior Entry, Interior Entry
Primary Bedroom Level First
Master Bedroom First
Bedroom 2 First
Living Room First
Kitchen First Eat-in Kitchen
Family Room Basement
Interior
Interior Features 1st Floor Bedroom, 1st Floor Primary Bedroom w/Bath, Bathtub, One-Floor Living, Primary Bedroom w/Bath
Heating Multi-Zones, Baseboard
Cooling None
Fireplaces Number 1
Fireplace Yes
Appliance Washer, Refrigerator, Microwave, Electric Range, Dryer, Dishwasher
Laundry Washer Hookup
Exterior
Garage 1 - 4 Spaces, Paved, Garage Door Opener, Inside Entrance
Garage Spaces 2.0
Fence Fenced
Waterfront No
View Y/N No
Roof Type Shingle
Street Surface Paved
Porch Deck
Parking Type 1 - 4 Spaces, Paved, Garage Door Opener, Inside Entrance
Garage Yes
Building
Lot Description Level, Landscaped, Near Shopping, Near Town, Neighborhood, Subdivided, Suburban
Foundation Concrete Perimeter
Sewer Private Sewer, Septic Existing on Site
Water Public
Architectural Style Ranch
Structure Type Shingle Siding,Wood Frame
Others
Energy Description Gas Natural
Financing Conventional
Read Less Info
Want to know what your home might be worth? Contact us for a FREE valuation!

Our team is ready to help you sell your home for the highest possible price ASAP


"My job is to find and attract mastery-based agents to the office, protect the culture, and make sure everyone is happy! "






