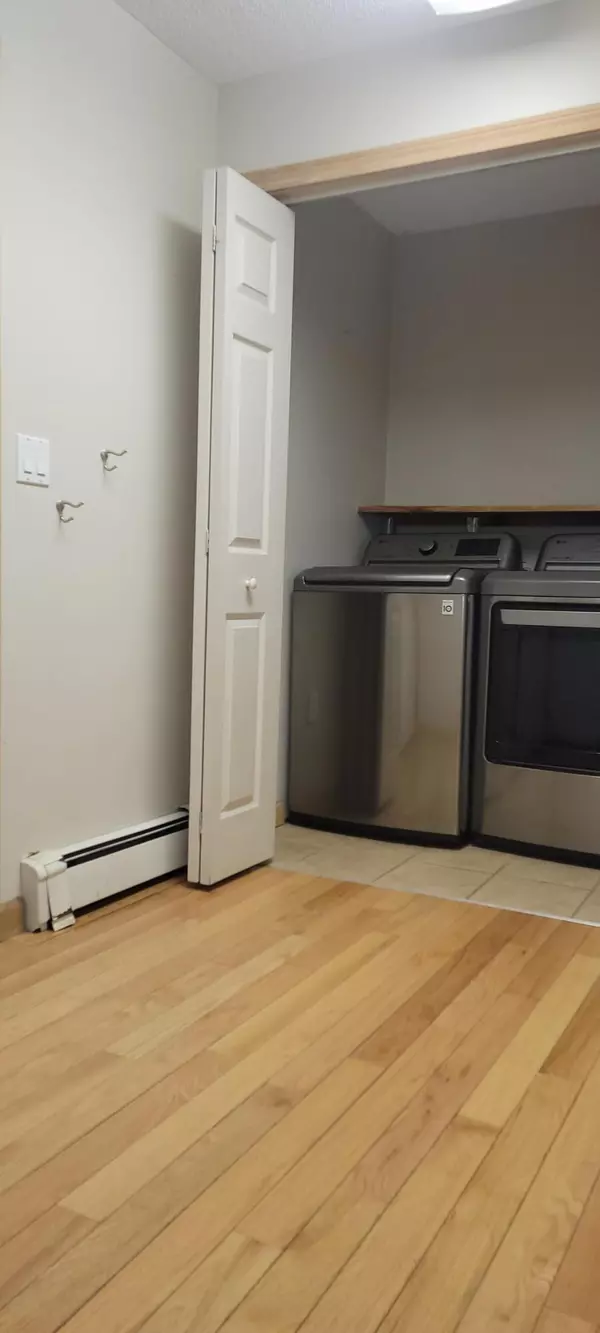Bought with Surette Real Estate
$350,000
$425,000
17.6%For more information regarding the value of a property, please contact us for a free consultation.
3 Beds
3 Baths
2,421 SqFt
SOLD DATE : 04/28/2022
Key Details
Sold Price $350,000
Property Type Residential
Sub Type Single Family Residence
Listing Status Sold
Square Footage 2,421 sqft
MLS Listing ID 1520804
Sold Date 04/28/22
Style Contemporary,Multi-Level
Bedrooms 3
Full Baths 2
Half Baths 1
HOA Y/N No
Abv Grd Liv Area 2,421
Originating Board Maine Listings
Year Built 1990
Annual Tax Amount $3,864
Tax Year 2021
Lot Size 5.450 Acres
Acres 5.45
Property Description
Looking for a rural feel yet less than a mile from town amenities? If so, this is the ideal home for you! Located in a highly desirable low traffic neighborhood great for walking and with access to the Messalonskee Trails system, this welcoming Contemporary rests on 5+ private acres with well manicured mature grounds featuring perennial gardens and several varieties of fruit trees and bushes. You are sure to appreciate the spacious open floor plan with cathedral ceiling, first floor primary suite with full bath and walk-in closet, well designed kitchen highlighted by center island and large pantry, wood flooring and tile throughout, multiple heat sources, new light fixtures, new garage doors, and an on demand gas water heater as well. The second floor boasts of two large additional bedrooms, a full bath, and a landing area that currently functions as an office. This truly is a special home!
Location
State ME
County Kennebec
Zoning Suburban
Direction Kennedy Memorial Drive to First Park. Take left onto Highland Ave. Home is #6 on right.
Rooms
Basement Full, Interior Entry, Unfinished
Primary Bedroom Level Second
Master Bedroom Second
Bedroom 2 Second
Living Room First
Kitchen First Island, Pantry2
Interior
Interior Features Walk-in Closets, 1st Floor Bedroom, 1st Floor Primary Bedroom w/Bath, Bathtub, Pantry, Shower
Heating Other, Multi-Zones, Hot Water, Heat Pump, Baseboard
Cooling Heat Pump
Fireplaces Number 1
Fireplace Yes
Appliance Refrigerator, Microwave, Electric Range, Dishwasher
Laundry Laundry - 1st Floor, Main Level
Exterior
Garage Paved, Garage Door Opener, Inside Entrance
Garage Spaces 2.0
Waterfront No
View Y/N No
Roof Type Metal,Pitched,Shingle
Street Surface Paved
Porch Deck, Porch
Parking Type Paved, Garage Door Opener, Inside Entrance
Garage Yes
Building
Lot Description Cul-De-Sac, Level, Open Lot, Landscaped, Wooded, Near Shopping, Neighborhood, Rural, Subdivided
Foundation Concrete Perimeter
Sewer Private Sewer
Water Private
Architectural Style Contemporary, Multi-Level
Structure Type Wood Siding,Clapboard,Wood Frame
Others
Restrictions Yes
Energy Description Propane, Oil, Electric
Financing Conventional
Read Less Info
Want to know what your home might be worth? Contact us for a FREE valuation!

Our team is ready to help you sell your home for the highest possible price ASAP


"My job is to find and attract mastery-based agents to the office, protect the culture, and make sure everyone is happy! "






