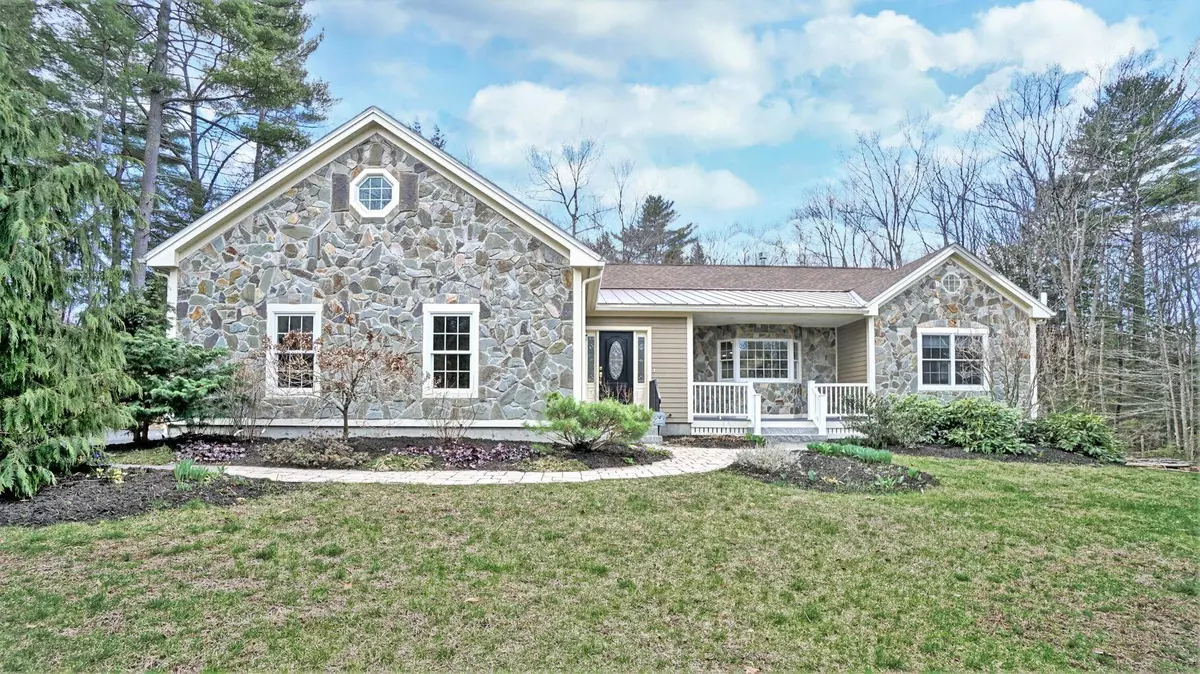Bought with Coldwell Banker Realty
$621,000
$549,000
13.1%For more information regarding the value of a property, please contact us for a free consultation.
3 Beds
3 Baths
3,080 SqFt
SOLD DATE : 03/04/2022
Key Details
Sold Price $621,000
Property Type Residential
Sub Type Single Family Residence
Listing Status Sold
Square Footage 3,080 sqft
Subdivision Whispering Pines
MLS Listing ID 1519373
Sold Date 03/04/22
Style Contemporary,Ranch
Bedrooms 3
Full Baths 2
Half Baths 1
HOA Y/N No
Abv Grd Liv Area 1,980
Originating Board Maine Listings
Year Built 2012
Annual Tax Amount $5,678
Tax Year 2020
Lot Size 1.550 Acres
Acres 1.55
Property Description
Here is the one you have been waiting for! Located in a private rural setting in one of Durham's most desirable neighborhoods. Spacious sunlit open concept one floor living featuring 3 bedrooms, 2.5 baths and 3 finished rooms in basement if that is not enough, enormous walk-in cedar closest and room to add additional bathroom. Master bedroom suite has it all! Too many words to describe it, Spacious kitchen w/granite countertops along with huge pantry, hardwood and tile floors w/ radiant heat, central air conditioning, stone surrounded gas fireplace in living room w/wall mounted TV included above it, custom built-ins, laundry room w/sink, stone patio off the back, whole house generator, abuts open space with pond, town now maintains the road, close to 295 and all the amenities as well.
Location
State ME
County Androscoggin
Zoning RR
Direction Exit 22 off 295 to Route 136, North then about 5 miles on right into Whispering Pines Subdivision, Chickadee Lane, first home on right.
Rooms
Basement Finished, Full, Interior Entry
Primary Bedroom Level First
Bedroom 2 First
Bedroom 3 First
Living Room First
Dining Room First Formal
Kitchen First Breakfast Nook, Pantry2, Eat-in Kitchen
Interior
Interior Features Walk-in Closets, 1st Floor Bedroom, 1st Floor Primary Bedroom w/Bath, One-Floor Living, Pantry, Primary Bedroom w/Bath
Heating Radiant, Hot Water, Forced Air, Baseboard
Cooling Central Air
Fireplaces Number 1
Fireplace Yes
Appliance Washer, Refrigerator, Microwave, Electric Range, Dryer, Dishwasher
Laundry Utility Sink, Laundry - 1st Floor, Main Level
Exterior
Garage 1 - 4 Spaces, Paved, Garage Door Opener, Inside Entrance
Garage Spaces 2.0
Waterfront No
View Y/N Yes
View Trees/Woods
Roof Type Shingle
Porch Patio, Porch
Parking Type 1 - 4 Spaces, Paved, Garage Door Opener, Inside Entrance
Garage Yes
Building
Lot Description Cul-De-Sac, Level, Open Lot, Landscaped, Neighborhood, Subdivided
Foundation Concrete Perimeter
Sewer Private Sewer
Water Private
Architectural Style Contemporary, Ranch
Structure Type Wood Siding,Other,Wood Frame
Schools
School District Rsu 05
Others
Restrictions Yes
Energy Description Propane, Gas Bottled
Financing Cash
Read Less Info
Want to know what your home might be worth? Contact us for a FREE valuation!

Our team is ready to help you sell your home for the highest possible price ASAP


"My job is to find and attract mastery-based agents to the office, protect the culture, and make sure everyone is happy! "






