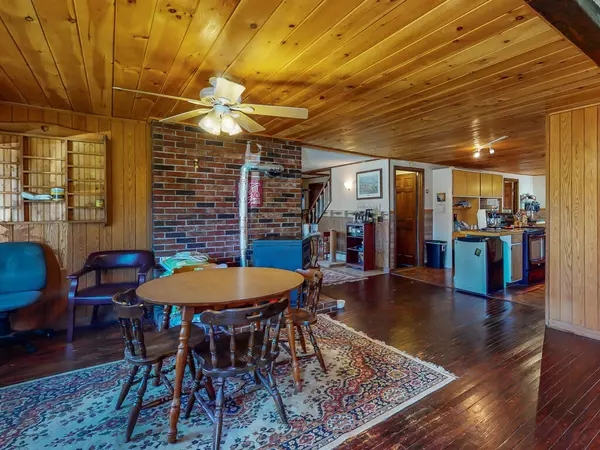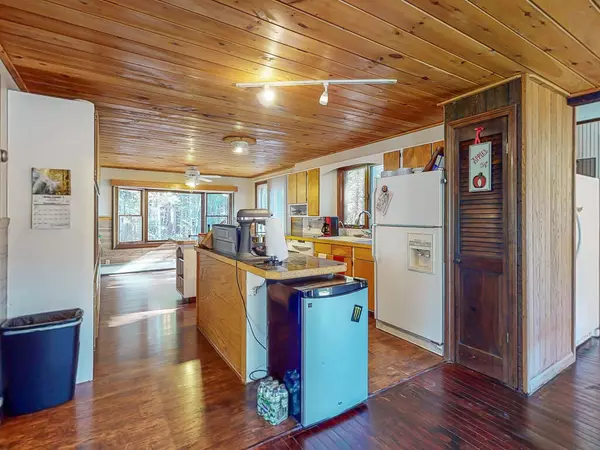Bought with Excellence Realty
$315,000
$315,000
For more information regarding the value of a property, please contact us for a free consultation.
5 Beds
4 Baths
2,952 SqFt
SOLD DATE : 03/07/2022
Key Details
Sold Price $315,000
Property Type Residential
Sub Type Single Family Residence
Listing Status Sold
Square Footage 2,952 sqft
MLS Listing ID 1514381
Sold Date 03/07/22
Style Cape,Gambrel
Bedrooms 5
Full Baths 3
Half Baths 1
HOA Y/N No
Abv Grd Liv Area 2,952
Originating Board Maine Listings
Year Built 1970
Annual Tax Amount $2,876
Tax Year 2021
Lot Size 2.570 Acres
Acres 2.57
Property Description
** Seller ready to move to help ill family member. Bring your offers!** Wonderful private location while close to all amenities the town of Naples provides. Home includes an in-law apartment which is currently vacant. Beautiful in-ground pool with meticulous maintenance (see property disclosure for more details). This home has so much to offer. Square footage of home is estimated based on Matterport floor plans. Property data card appears to under report the square footage of the home. Attempts to get clarification from the town office on total SF were unsuccessful. Prior listing (1 Hazelton Lane, Naples MLS#: 1260691) stated 3,282 SF. Buyer is encouraged to research and confirm actual SF of the home. Property data card and for 911 purposes the property address is 5 Tahoe Drive, Naples. Mailing address is 1 Hazelton Lane, Naples.
Location
State ME
County Cumberland
Zoning Residential
Direction 5 Tahoe Dr, Naples is NOT GPS Friendly. For GPS use 1 Hazelton Lane, Naples. Route 302 West from causeway to Perley Road. Left onto Perley Road. At second corner, Left onto Hazleton Lane then Right onto paved driveway-Tahoe Drive. House is on the left.
Rooms
Basement Full, Exterior Entry, Bulkhead, Interior Entry, Unfinished
Master Bedroom First
Bedroom 2 Second
Bedroom 3 Second
Bedroom 4 Second
Bedroom 5 Second
Living Room First
Kitchen First
Interior
Interior Features 1st Floor Bedroom, 1st Floor Primary Bedroom w/Bath, In-Law Floorplan
Heating Multi-Zones, Hot Water, Direct Vent Heater, Baseboard
Cooling None
Fireplaces Number 1
Fireplace Yes
Laundry Laundry - 1st Floor, Main Level
Exterior
Garage 1 - 4 Spaces, Paved
Garage Spaces 3.0
Fence Fenced
Pool In Ground
Waterfront No
View Y/N No
Roof Type Metal,Shingle
Street Surface Paved
Road Frontage Private
Parking Type 1 - 4 Spaces, Paved
Garage Yes
Building
Lot Description Level, Open Lot, Right of Way, Landscaped, Rural
Foundation Concrete Perimeter
Sewer Septic Existing on Site
Water Private, Well
Architectural Style Cape, Gambrel
Structure Type Vinyl Siding,Brick,Wood Frame
Others
Energy Description Pellets, Oil, K-1Kerosene
Financing Conventional
Read Less Info
Want to know what your home might be worth? Contact us for a FREE valuation!

Our team is ready to help you sell your home for the highest possible price ASAP


"My job is to find and attract mastery-based agents to the office, protect the culture, and make sure everyone is happy! "






