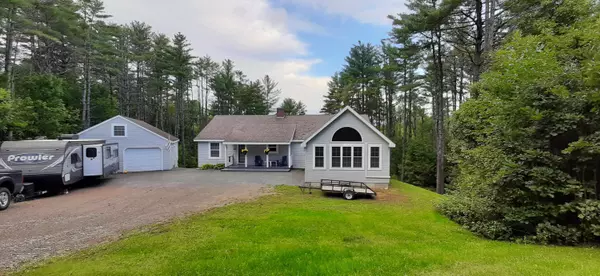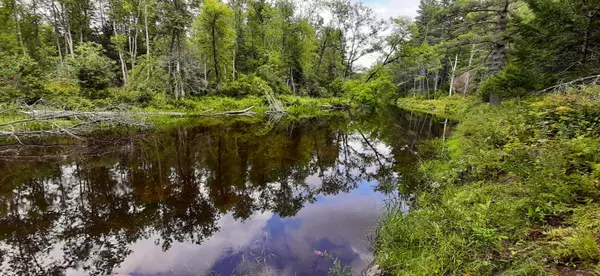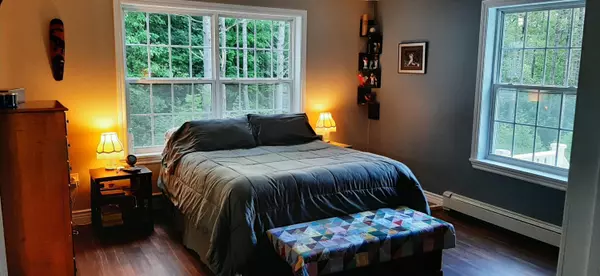Bought with Berkshire Hathaway HomeServices Northeast Real Estate
$295,000
$305,000
3.3%For more information regarding the value of a property, please contact us for a free consultation.
2 Beds
2 Baths
1,792 SqFt
SOLD DATE : 11/08/2021
Key Details
Sold Price $295,000
Property Type Residential
Sub Type Single Family Residence
Listing Status Sold
Square Footage 1,792 sqft
MLS Listing ID 1508910
Sold Date 11/08/21
Style Ranch
Bedrooms 2
Full Baths 2
HOA Y/N No
Abv Grd Liv Area 1,792
Originating Board Maine Listings
Year Built 2001
Annual Tax Amount $3,723
Tax Year 2020
Lot Size 2.300 Acres
Acres 2.3
Property Description
Peaceful and private setting within a mile of all Hampden has to offer. This two bedroom, two bath home with a 2-car garage sits on over 2 acres bordering Souadabscook Stream near the end of a cul-de-sac. Relax in the sun on the composite deck overlooking the expansive backyard and wooded area at the edge of the water. Beautiful and spacious family sunroom and large open kitchen makes this house great for entertaining. Master bedroom has a large walk-in closet and bathroom with oversized shower and garden tub. Room to expand in the partially finished daylight basement that has 10' ceilings and is plumbed for a third bathroom. The heat recovery ventilation system, 2 heat pumps, wood stove, and a hot water baseboard heating system gives you plenty of heating and cooling options. There is a full house generator hook-up all ready for your generator. Enjoy the outdoors, right outside your home with a walk along the trails, a kayak up the stream, or roasting some smore's in the firepit.
Location
State ME
County Penobscot
Zoning Rural
Body of Water Souadabscook Stream
Rooms
Basement Walk-Out Access, Daylight, Full, Unfinished
Primary Bedroom Level First
Bedroom 2 First
Living Room First
Dining Room First
Kitchen First
Interior
Interior Features Walk-in Closets, 1st Floor Bedroom, 1st Floor Primary Bedroom w/Bath, Shower, Storage
Heating Stove, Multi-Zones, Hot Water, Heat Pump, Baseboard
Cooling Heat Pump
Fireplace No
Appliance Washer, Refrigerator, Microwave, Electric Range, Dryer, Dishwasher
Exterior
Garage 5 - 10 Spaces, Gravel, Detached
Garage Spaces 2.0
Waterfront Yes
Waterfront Description Stream
View Y/N Yes
View Trees/Woods
Roof Type Pitched,Shingle
Street Surface Paved
Porch Deck, Porch
Parking Type 5 - 10 Spaces, Gravel, Detached
Garage Yes
Building
Lot Description Cul-De-Sac, Open Lot, Rolling Slope, Wooded, Near Shopping, Near Turnpike/Interstate, Near Town, Rural, Subdivided
Foundation Concrete Perimeter
Sewer Private Sewer, Septic Existing on Site
Water Public
Architectural Style Ranch
Structure Type Vinyl Siding,Modular
Schools
School District Rsu 22
Others
Energy Description Wood, Oil, Electric
Read Less Info
Want to know what your home might be worth? Contact us for a FREE valuation!

Our team is ready to help you sell your home for the highest possible price ASAP


"My job is to find and attract mastery-based agents to the office, protect the culture, and make sure everyone is happy! "






