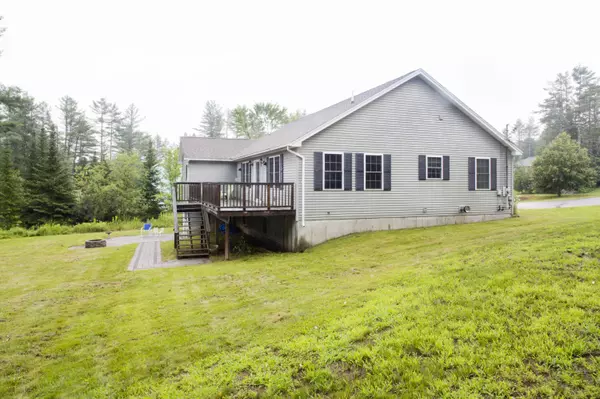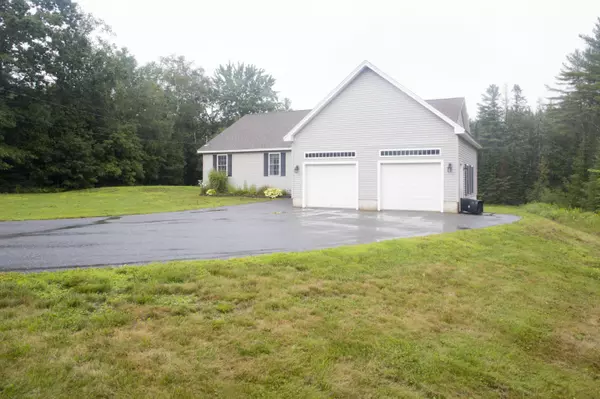Bought with CENTURY 21 Queen City Real Estate
$356,000
$369,222
3.6%For more information regarding the value of a property, please contact us for a free consultation.
3 Beds
3 Baths
3,324 SqFt
SOLD DATE : 08/12/2021
Key Details
Sold Price $356,000
Property Type Residential
Sub Type Single Family Residence
Listing Status Sold
Square Footage 3,324 sqft
Subdivision Arlington Heights
MLS Listing ID 1501536
Sold Date 08/12/21
Style Contemporary,Ranch
Bedrooms 3
Full Baths 3
HOA Fees $10/ann
HOA Y/N Yes
Abv Grd Liv Area 1,844
Originating Board Maine Listings
Year Built 2006
Annual Tax Amount $6,456
Tax Year 20
Lot Size 1.150 Acres
Acres 1.15
Property Description
BEAT THE HEAT! With several sources of heat and air conditioning, you can always have the right temperature when you get home. Whole house central air conditioning system built into the home makes this all possible. From the living room to the dining area, you have a tall cathedral ceiling. Central to this great space is the custom kitchen with granite countertops and breakfast bar for meals on the go. Backyard deck overlooks lawn and wooded setting. Bedroom #1 suite has a couple of closets and a tiled 3/4 bathroom. Wood floors are pet friendly and easy to keep clean. Basement has been finished off making for a mancave to enjoy your sports games on TV. Basement includes a hot tub room to relax. Just on the outskirt of town, this subdivision gives you plenty of privacy between homes. Enjoy the backyard for the large lawn area and the fire pit built into the stone patio. Large heated 2 car garage will keep your toys out of the elements and your cars snow free. Buy this home with confidence - includes the 1 year AHS Home Warranty! See for yourself the family features this home offers. Call now!
Location
State ME
County Penobscot
Zoning LDR
Direction From downtown Brewer, take Rte 9/North Main St toward Eddington. Just past 955 North Main, take right onto Arlington Heights. At top of hill, take right onto Rosebud Lane. 3rd home on left.
Rooms
Family Room Built-Ins
Basement Walk-Out Access, Finished, Full, Interior Entry
Master Bedroom First 19.2X15.0
Bedroom 2 First 11.2X11.25
Bedroom 3 First 11.2X9.8
Living Room First 23.4X15.4
Dining Room First 15.3X9.25 Cathedral Ceiling, Dining Area
Kitchen First 19.75X15.4 Cathedral Ceiling6, Pantry2, Eat-in Kitchen
Extra Room 1 11.3X16.9
Family Room Basement
Interior
Interior Features Walk-in Closets, 1st Floor Primary Bedroom w/Bath, Bathtub, One-Floor Living
Heating Stove, Multi-Zones, Hot Water, Heat Pump, Baseboard
Cooling Heat Pump, Central Air
Fireplaces Number 1
Fireplace Yes
Appliance Refrigerator, Microwave, Gas Range, Dishwasher
Exterior
Garage 1 - 4 Spaces, Paved, On Site, Garage Door Opener, Inside Entrance, Heated Garage, Off Street
Garage Spaces 2.0
Waterfront No
View Y/N No
Roof Type Shingle
Accessibility 32 - 36 Inch Doors
Porch Deck, Patio, Porch
Parking Type 1 - 4 Spaces, Paved, On Site, Garage Door Opener, Inside Entrance, Heated Garage, Off Street
Garage Yes
Building
Lot Description Level, Open Lot, Sidewalks, Landscaped, Near Town, Neighborhood, Subdivided
Foundation Concrete Perimeter
Sewer Private Sewer, Septic Design Available, Septic Existing on Site
Water Public
Architectural Style Contemporary, Ranch
Structure Type Vinyl Siding,Wood Frame
Others
HOA Fee Include 120.0
Restrictions Yes
Energy Description Propane, Oil, Electric
Financing Cash
Read Less Info
Want to know what your home might be worth? Contact us for a FREE valuation!

Our team is ready to help you sell your home for the highest possible price ASAP


"My job is to find and attract mastery-based agents to the office, protect the culture, and make sure everyone is happy! "






