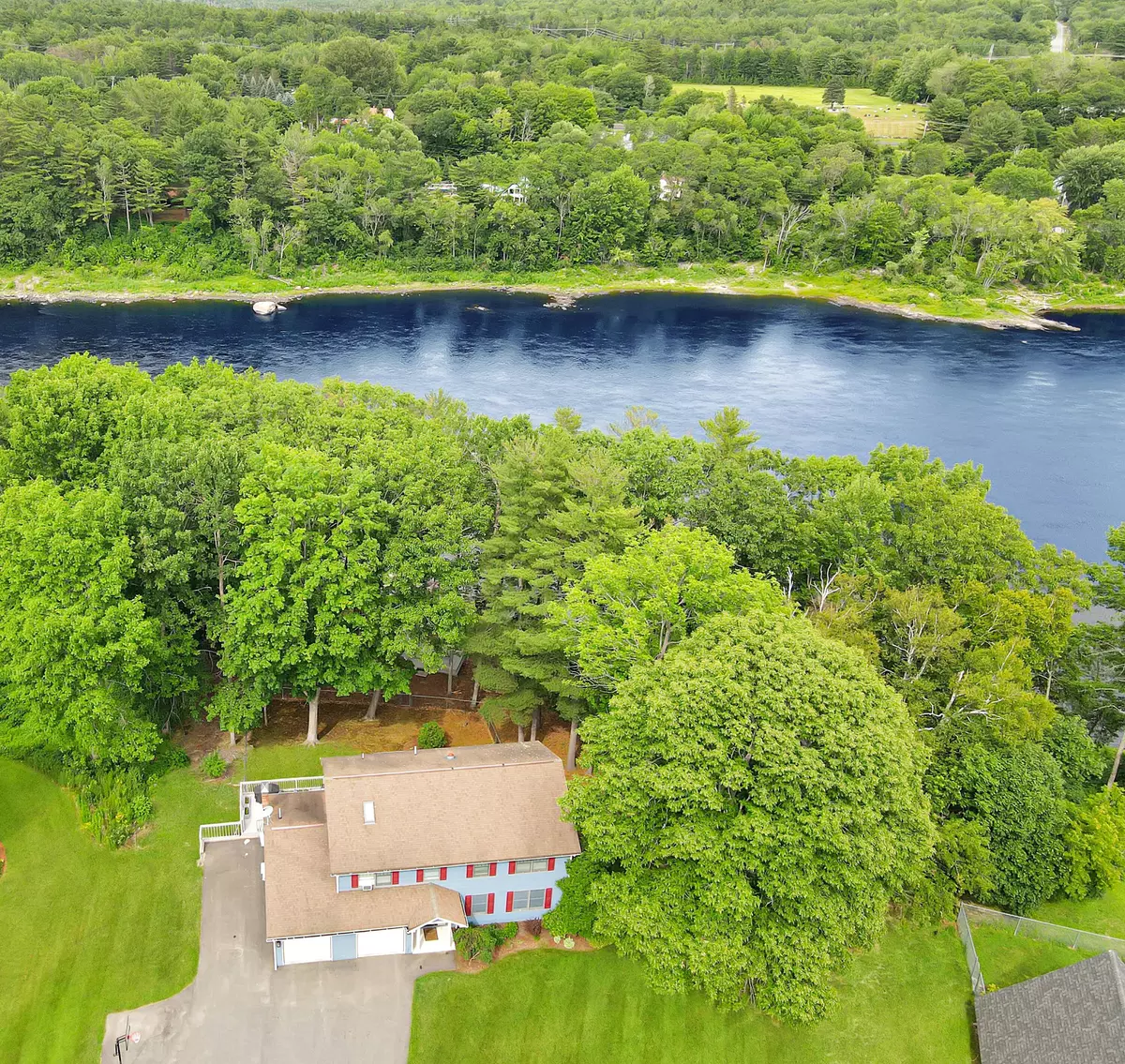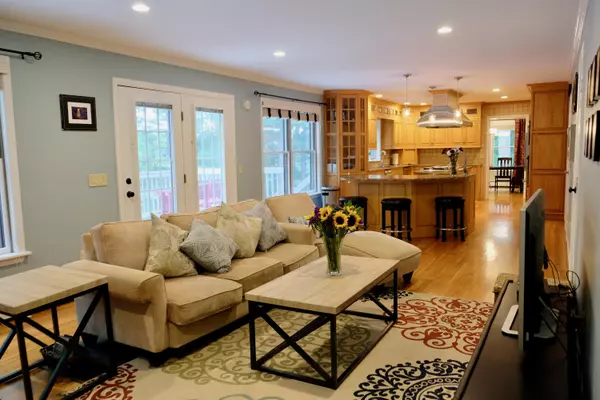Bought with NextHome Experience
$499,900
$539,900
7.4%For more information regarding the value of a property, please contact us for a free consultation.
4 Beds
4 Baths
3,632 SqFt
SOLD DATE : 09/17/2021
Key Details
Sold Price $499,900
Property Type Residential
Sub Type Single Family Residence
Listing Status Sold
Square Footage 3,632 sqft
Subdivision Riverside Estates
MLS Listing ID 1499424
Sold Date 09/17/21
Style Colonial
Bedrooms 4
Full Baths 3
Half Baths 1
HOA Y/N No
Abv Grd Liv Area 2,632
Originating Board Maine Listings
Year Built 1993
Annual Tax Amount $7,116
Tax Year 2020
Lot Size 1.120 Acres
Acres 1.12
Property Description
Awesome Penobscot River views!! Here is your opportunity to watch the eagles soar! Mother Nature at her very best in all seasons! Tucked away in the quiet Riverside estates subdivision, this custom built 4 Bedroom, 3 1/2 bath Colonial on 1.12 acres overlooks the Penobscot River. Enjoy quiet days and nights, yet the home is centrally located between Bangor and Orono and all the amenities of hospitals, schools, restaurants and shopping. First floor offers a spacious custom designed gourmet Kitchen with maple cabinetry, granite counters, high end appliances, oversized work island and open to the Great Room with pellet stove and access to spacious deck overlooking the Penobscot. A cozy Library/Living Room offers built in bookshelves and window seat and a spacious dining room. Second floor has Master en suite with walk-in closet, skylight and incredible bath with walk-in shower, soaking tub, double sinks, and a flush with a view of the river. Three other nice sized bedrooms with updated bath, upstairs laundry area and spacious closets. The lower level features a family room, 3/4 bath and a wine cellar and walk out door to the lower deck. There are levels of decks that offer amazing views of the Penobscot.
Location
State ME
County Penobscot
Zoning Residential
Direction State St to traffic light in Veazie - Right on School St, right on Thompson Rd to end, home on Cul De Sac
Body of Water Penobscot River
Rooms
Basement Walk-Out Access, Daylight, Finished, Full, Interior Entry
Primary Bedroom Level Second
Bedroom 2 Second
Bedroom 3 Second
Bedroom 4 Second
Living Room First
Dining Room First
Kitchen First
Family Room Basement
Interior
Interior Features Walk-in Closets, Primary Bedroom w/Bath
Heating Multi-Zones, Hot Water, Heat Pump, Baseboard
Cooling Heat Pump
Fireplaces Number 1
Fireplace Yes
Appliance Washer, Wall Oven, Refrigerator, Dryer, Disposal, Dishwasher, Cooktop
Laundry Upper Level
Exterior
Garage 1 - 4 Spaces, Paved, Garage Door Opener, Inside Entrance, Heated Garage
Garage Spaces 2.0
Fence Fenced
Waterfront No
Waterfront Description River
View Y/N Yes
View Scenic
Street Surface Paved
Porch Deck
Parking Type 1 - 4 Spaces, Paved, Garage Door Opener, Inside Entrance, Heated Garage
Garage Yes
Building
Lot Description Cul-De-Sac, Rolling Slope, Near Shopping, Neighborhood, Subdivided
Foundation Concrete Perimeter
Sewer Public Sewer
Water Public
Architectural Style Colonial
Structure Type Wood Siding,Wood Frame
Others
Energy Description Oil
Financing Conventional
Read Less Info
Want to know what your home might be worth? Contact us for a FREE valuation!

Our team is ready to help you sell your home for the highest possible price ASAP


"My job is to find and attract mastery-based agents to the office, protect the culture, and make sure everyone is happy! "






