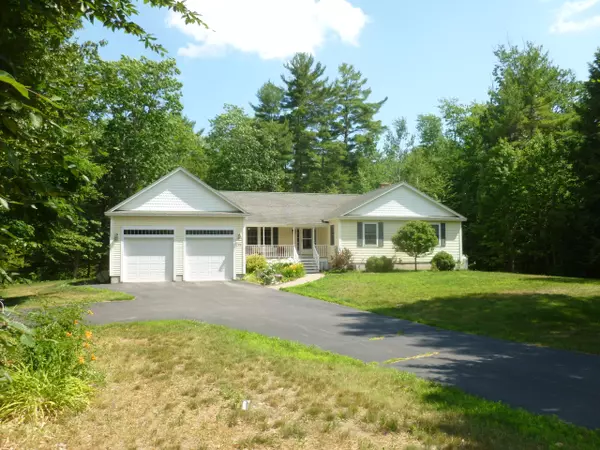Bought with Keller Williams Realty
$545,000
$545,000
For more information regarding the value of a property, please contact us for a free consultation.
3 Beds
2 Baths
2,941 SqFt
SOLD DATE : 08/27/2021
Key Details
Sold Price $545,000
Property Type Residential
Sub Type Single Family Residence
Listing Status Sold
Square Footage 2,941 sqft
MLS Listing ID 1499061
Sold Date 08/27/21
Style Ranch
Bedrooms 3
Full Baths 2
HOA Y/N No
Abv Grd Liv Area 2,424
Originating Board Maine Listings
Year Built 2008
Annual Tax Amount $5,207
Tax Year 20
Lot Size 2.080 Acres
Acres 2.08
Property Description
Beautiful, custom-built, one-story home with lots of upgrades, located on a cul-de-sac in a quiet, friendly neighborhood with spacious lots and mature landscaping. The interior is bright and airy, with ample windows, solid red oak flooring in great room, living room and halls, white oak kitchen cabinets and quartz countertops. Two full baths, each with tile floors and radiant heat. Huge primary bedroom suite includes a step-in shower, large walk-in closet, and separate space with French doors that can be used as an office or crafting area. Public water and private septic. Three Mitsubishi heat pumps for efficient heating and cooling, in addition to an oil furnace, and a standby generator. The attached, oversized 24' x 30' garage holds so much more than just vehicles. The daylight basement includes a finished rec room and huge separate unfinished space that is set up as a woodworker's ideal workshop, and includes a pellet stove. This hidden gem is only five minutes from Hannaford and other shops and restaurants in Standish center, 10 minutes from everything North Windham has to offer and easy 30-minute commute to Portland. Only a half mile from the Sebago Lake Station Landing & 10 minutes to residents-only Sebago Lake beach. Direct access to ITS 89 (snowmobile trail) and convenient to a vast network of other trails for hiking and recreation. Pet containment system to convey with the sale.
Location
State ME
County Cumberland
Zoning VC
Rooms
Basement Finished, Full, Partial, Exterior Entry, Bulkhead
Primary Bedroom Level First
Bedroom 2 First
Bedroom 3 First
Living Room First
Dining Room First
Kitchen First
Interior
Interior Features 1st Floor Bedroom, 1st Floor Primary Bedroom w/Bath, One-Floor Living, Primary Bedroom w/Bath
Heating Multi-Zones, Hot Water, Heat Pump, Direct Vent Heater, Baseboard
Cooling Heat Pump
Fireplaces Number 1
Fireplace Yes
Appliance Refrigerator, Microwave, Electric Range, Dishwasher
Laundry Laundry - 1st Floor, Main Level
Exterior
Garage 1 - 4 Spaces, Paved, Garage Door Opener, Inside Entrance
Garage Spaces 2.0
Waterfront No
View Y/N Yes
View Trees/Woods
Roof Type Shingle
Street Surface Paved
Porch Deck
Parking Type 1 - 4 Spaces, Paved, Garage Door Opener, Inside Entrance
Garage Yes
Building
Lot Description Level, Open Lot, Rolling Slope, Landscaped, Wooded, Near Public Beach, Near Shopping, Near Town, Neighborhood
Foundation Concrete Perimeter
Sewer Private Sewer
Water Public
Architectural Style Ranch
Structure Type Vinyl Siding,Wood Frame
Schools
School District Rsu 06/Msad 06
Others
Restrictions Yes
Energy Description Wood, Oil, Electric, Gas Bottled
Read Less Info
Want to know what your home might be worth? Contact us for a FREE valuation!

Our team is ready to help you sell your home for the highest possible price ASAP


"My job is to find and attract mastery-based agents to the office, protect the culture, and make sure everyone is happy! "






