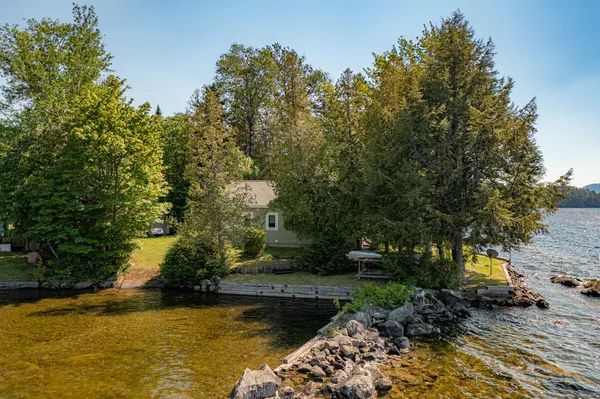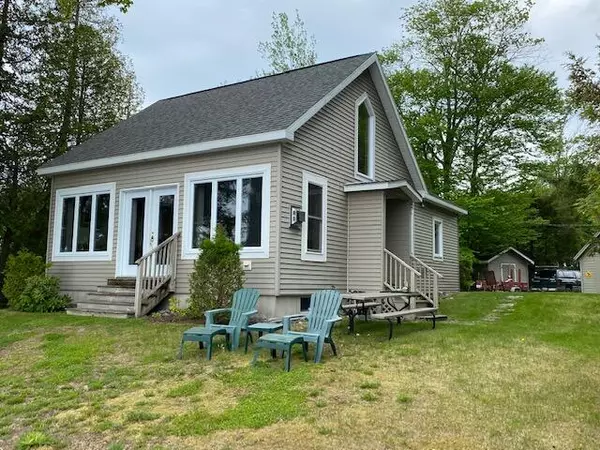Bought with The Folsom Realty Group
$485,000
$525,000
7.6%For more information regarding the value of a property, please contact us for a free consultation.
2 Beds
2 Baths
964 SqFt
SOLD DATE : 08/27/2021
Key Details
Sold Price $485,000
Property Type Residential
Sub Type Single Family Residence
Listing Status Sold
Square Footage 964 sqft
Subdivision Sandy Bay Road Association
MLS Listing ID 1496264
Sold Date 08/27/21
Style Ranch
Bedrooms 2
Full Baths 2
HOA Fees $20/ann
HOA Y/N Yes
Abv Grd Liv Area 964
Originating Board Maine Listings
Year Built 2002
Annual Tax Amount $4,776
Tax Year 2020
Lot Size 10,454 Sqft
Acres 0.24
Property Description
Amazing opportunity to live directly on Moosehead Lake in Sandy Bay. This well built 2BR, 2BA year round home is located on a waterfront peninsula with picturesque western mountain views and sunsets you'll never forget. The property offers sheltered protection and it's own boat launch on the property. The home is bright, open, energy efficient and has a large concrete crawl space offering great storage along with a detached garage and spacious outbuilding. Modern septic and well, and gas heat stove. If you have always wanted to be on the water, you'll have a hard time getting any closer than this. Seller's are also offering a 28' x 36' three car garage on a nearby 2.4 acre lot, with drilled well, for sale also.
Location
State ME
County Piscataquis
Zoning Shoreland
Direction From Greenville Center, travel north on the Lily Bay Road up and over Blair Hill, turn left on the Sandy Bay Road. At the bottom of the hill bear left onto Nelson Avenue. Continue for 1/4 mile past small boat harbor, home is just after that, on the right.
Body of Water Moosehead
Rooms
Basement Crawl Space, Exterior Entry, Bulkhead, Unfinished
Primary Bedroom Level First
Bedroom 2 First 12.0X8.0
Living Room First 17.0X12.0
Dining Room First 12.0X10.0 Cathedral Ceiling
Kitchen First 12.0X11.0
Interior
Interior Features Furniture Included, 1st Floor Bedroom, Bathtub, One-Floor Living, Shower, Storage, Primary Bedroom w/Bath
Heating Forced Air, Direct Vent Furnace, Hot Air
Cooling None
Fireplace No
Appliance Washer, Refrigerator, Gas Range, Dryer, Dishwasher
Laundry Laundry - 1st Floor, Main Level
Exterior
Garage 1 - 4 Spaces, Gravel, On Site, Detached
Garage Spaces 1.0
Waterfront Yes
Waterfront Description Lake
View Y/N Yes
View Mountain(s), Scenic, Trees/Woods
Roof Type Fiberglass,Pitched,Shingle
Street Surface Gravel
Accessibility 32 - 36 Inch Doors
Parking Type 1 - 4 Spaces, Gravel, On Site, Detached
Garage Yes
Building
Lot Description Level, Open Lot, Landscaped, Interior Lot, Near Town, Rural, Ski Resort
Foundation Concrete Perimeter
Sewer Private Sewer, Septic Existing on Site
Water Private, Well
Architectural Style Ranch
Structure Type Vinyl Siding,Modular,Wood Frame
Schools
School District Greenville Public Schools
Others
HOA Fee Include 250.0
Energy Description Propane
Financing Conventional
Read Less Info
Want to know what your home might be worth? Contact us for a FREE valuation!

Our team is ready to help you sell your home for the highest possible price ASAP


"My job is to find and attract mastery-based agents to the office, protect the culture, and make sure everyone is happy! "






