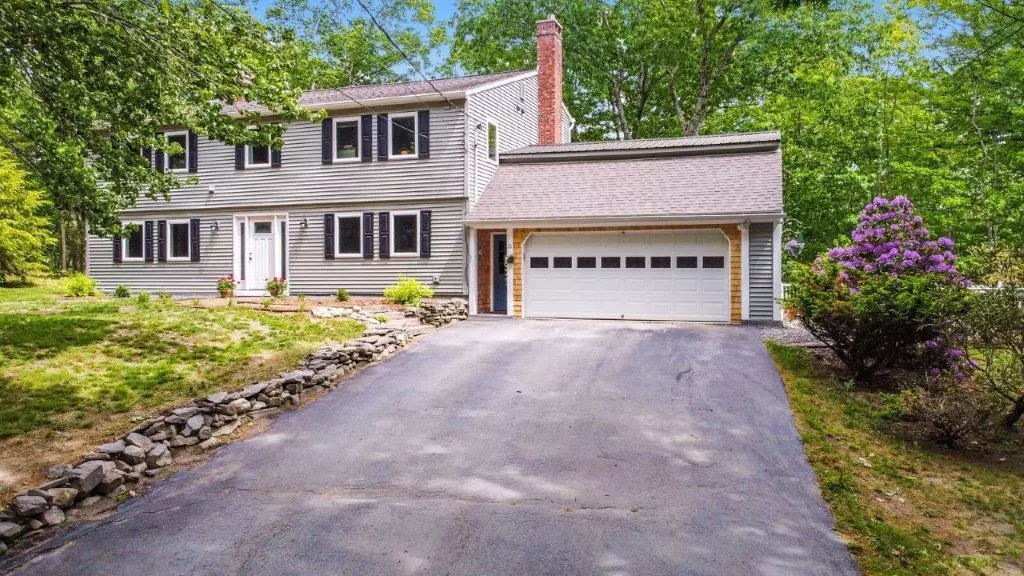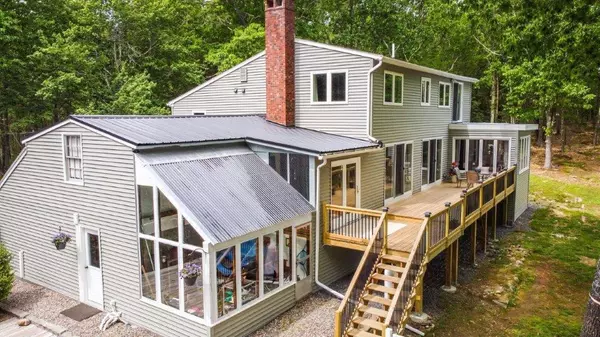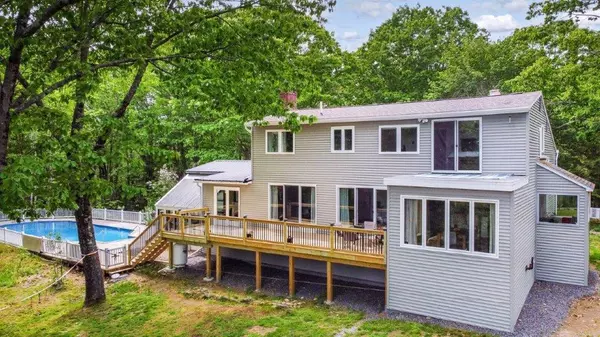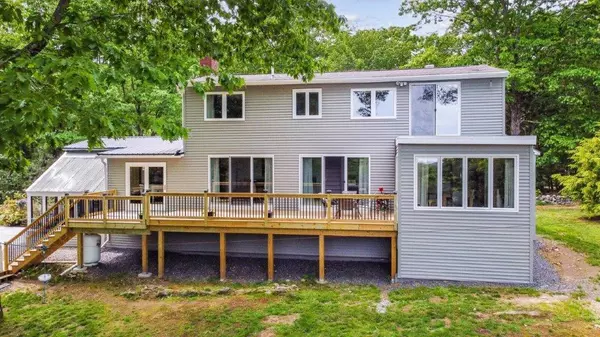Bought with Hoang Realty
$500,000
$475,000
5.3%For more information regarding the value of a property, please contact us for a free consultation.
4 Beds
3 Baths
3,000 SqFt
SOLD DATE : 07/19/2021
Key Details
Sold Price $500,000
Property Type Residential
Sub Type Single Family Residence
Listing Status Sold
Square Footage 3,000 sqft
MLS Listing ID 1494158
Sold Date 07/19/21
Style Colonial,Multi-Level
Bedrooms 4
Full Baths 2
Half Baths 1
HOA Y/N No
Abv Grd Liv Area 3,000
Originating Board Maine Listings
Year Built 1972
Annual Tax Amount $6,491
Tax Year 20
Lot Size 4.500 Acres
Acres 4.5
Property Description
A beautifully remodeled classic Maine Colonial will make you feel right at home. This spacious multi-level house boasts a light and airy modern feel while keeping its character with the elegant hand-hewn beams. This 4.5-acre home sits on a hill overlooking the Town of Winthrop on a private dead-end road and has plenty of space for everyone. The many windows facing the woods and view, bring wonderful light into the home and show off the lovely wood floors and clean lines. Perfect for those long winters. Entering directly from the garage the first floor includes the family room, office, half-bath and custom built-in mudroom cubbies with a dog/boot wash ''station'' for our 5th season (mud season). The next floor is an open living area with wood floors, expansive windows in the dining room, granite kitchen, breakfast nook or reading area, gas fireplace and living room with double doors to the new deck. From the deck there are stairs to the well maintained in-ground pool and fenced area. There is a potting shed off of the garage for the gardener. This property has plenty of space to play, no matter what the season. Across the road, on the other side of the property you have direct access to snowmobile trails or take your cross-country skis out for a stroll. Back inside, the third level has two bedrooms, a full bathroom, and a separate laundry room. Up one more short flight of stairs is an expansive primary bedroom, fourth bedroom, large bathroom w/ double vanities and generous hallway closet. The views from this level are exceptional with the serenity of the sun and moon rises front and center. The list is extensive on what the owners have accomplished, and a job is reluctantly taking them away.
Location
State ME
County Kennebec
Zoning Residential
Direction From downtown Winthrop, cross over Rte. 133 onto High Street. Continue up High Street to top of hill, turn right on Knowles Lane. Home is on right. See sign.
Rooms
Family Room Built-Ins
Basement Crawl Space, Partial, Interior Entry, Unfinished
Primary Bedroom Level Third
Master Bedroom Third
Bedroom 2 Third
Bedroom 3 Third
Living Room Second
Dining Room Second
Kitchen Second Breakfast Nook, Island
Family Room First
Interior
Interior Features Pantry
Heating Stove, Radiant, Other, Heat Pump, Direct Vent Heater
Cooling Heat Pump
Fireplaces Number 1
Fireplace Yes
Appliance Washer, Wall Oven, Refrigerator, Microwave, Electric Range, Dryer, Dishwasher, Cooktop
Laundry Built-Ins, Upper Level
Exterior
Garage 1 - 4 Spaces, Paved, Garage Door Opener, Inside Entrance, Storage
Garage Spaces 2.0
Pool In Ground
Waterfront No
View Y/N Yes
View Scenic, Trees/Woods
Roof Type Membrane,Metal,Shingle
Street Surface Gravel
Porch Deck
Road Frontage Private
Parking Type 1 - 4 Spaces, Paved, Garage Door Opener, Inside Entrance, Storage
Garage Yes
Building
Lot Description Rolling Slope, Landscaped, Wooded, Near Town, Rural
Foundation Concrete Perimeter
Sewer Private Sewer
Water Private
Architectural Style Colonial, Multi-Level
Structure Type Wood Siding,Vinyl Siding,Shingle Siding,Wood Frame
Others
Restrictions Yes
Energy Description Propane, K-1Kerosene, Electric
Financing Conventional
Read Less Info
Want to know what your home might be worth? Contact us for a FREE valuation!

Our team is ready to help you sell your home for the highest possible price ASAP


"My job is to find and attract mastery-based agents to the office, protect the culture, and make sure everyone is happy! "






