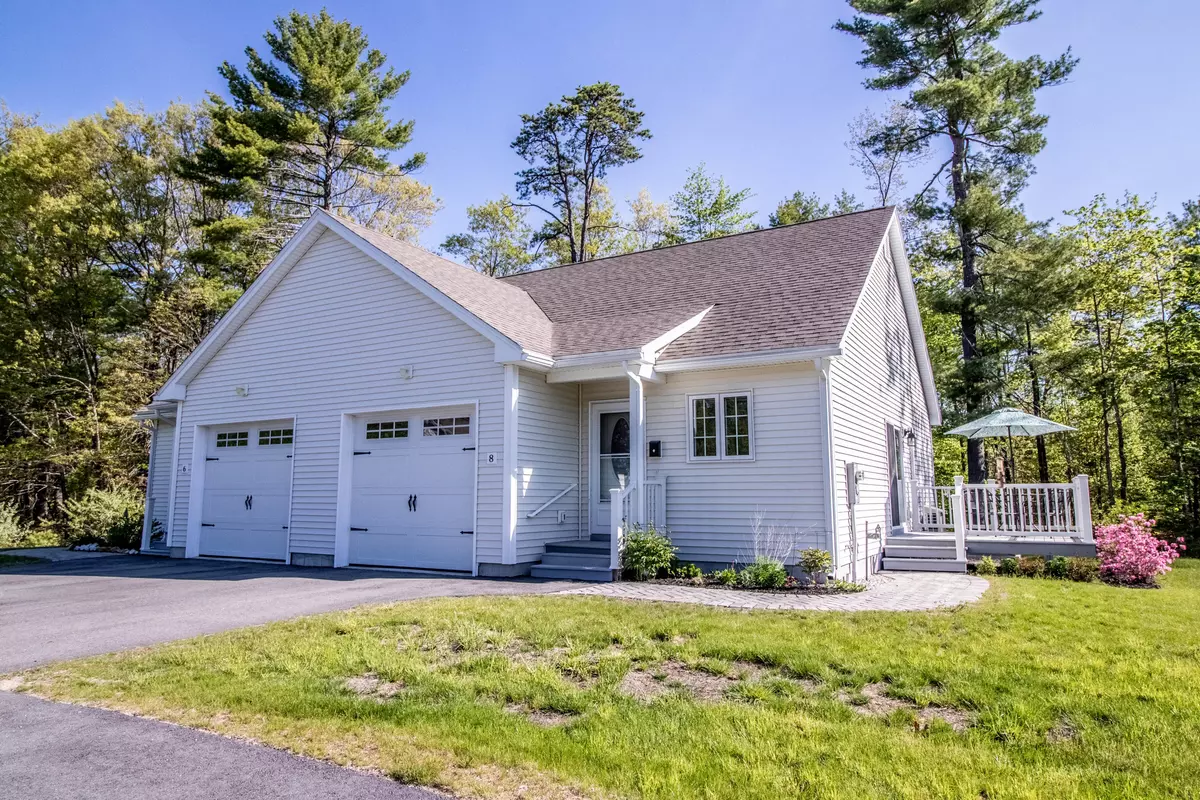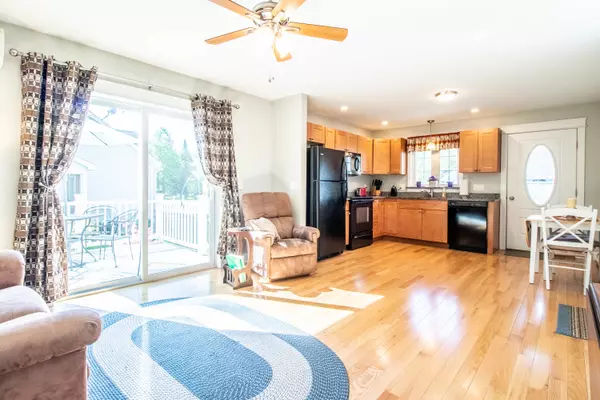Bought with Bean Group
$270,000
$249,900
8.0%For more information regarding the value of a property, please contact us for a free consultation.
2 Beds
1 Bath
767 SqFt
SOLD DATE : 06/16/2021
Key Details
Sold Price $270,000
Property Type Residential
Sub Type Condominium
Listing Status Sold
Square Footage 767 sqft
Subdivision Abby Commons
MLS Listing ID 1492709
Sold Date 06/16/21
Style Ranch
Bedrooms 2
Full Baths 1
HOA Fees $200/mo
HOA Y/N Yes
Abv Grd Liv Area 767
Originating Board Maine Listings
Year Built 2017
Annual Tax Amount $3,156
Tax Year 2020
Lot Size 4.850 Acres
Acres 4.85
Property Description
Convenient and Easy living! One owner, 2017 condominium in this 55 plus subdivision. 2 bedroom, 1 bath, Ranch style condos with hardwood & tile floors, and granite countertops. Sliding door in the living room opens to side deck for your outside enjoyment! Laundry on the first floor. Full unfinished basement. Efficient Natural Gas heating system and an additional heat pump w/ AC. Attached 1 car garage with direct entry to condo. Public water, private sewer. Close to shopping and all North Windham amenities. Showings Start Saturday, May 22nd. All offers due by Tuesday, May 25th by 1pm.
Location
State ME
County Cumberland
Zoning C-1
Direction From North Windham on Rt 115, Tandberg Trl, take Sandbar Rd, make the second right onto Matinicus Way. #8 is the unit straight ahead, on the right side. NO SIGNS! Lock box on front door. #8 0n the building.
Rooms
Basement Bulkhead, Full, Exterior Entry, Unfinished
Primary Bedroom Level First
Bedroom 2 First
Living Room First
Kitchen First Eat-in Kitchen
Interior
Interior Features 1st Floor Bedroom, One-Floor Living
Heating Hot Water, Heat Pump, Forced Air, Baseboard
Cooling Heat Pump
Fireplace No
Appliance Refrigerator, Microwave, Electric Range, Dishwasher
Laundry Laundry - 1st Floor, Main Level, Washer Hookup
Exterior
Garage 1 - 4 Spaces, Paved, On Site, Garage Door Opener, Inside Entrance
Garage Spaces 1.0
Waterfront No
View Y/N Yes
View Trees/Woods
Roof Type Shingle
Street Surface Paved
Accessibility 36+ Inch Doors
Porch Deck
Parking Type 1 - 4 Spaces, Paved, On Site, Garage Door Opener, Inside Entrance
Garage Yes
Exclusions Washer and Dryer
Building
Lot Description Level, Open Lot, Sidewalks, Landscaped, Wooded, Near Shopping, Near Town, Neighborhood, Subdivided
Foundation Concrete Perimeter
Sewer Private Sewer
Water Public
Architectural Style Ranch
Structure Type Vinyl Siding,Wood Frame
Schools
School District Rsu 14
Others
HOA Fee Include 200.0
Restrictions Yes
Energy Description Gas Natural, Electric
Financing Cash
Read Less Info
Want to know what your home might be worth? Contact us for a FREE valuation!

Our team is ready to help you sell your home for the highest possible price ASAP


"My job is to find and attract mastery-based agents to the office, protect the culture, and make sure everyone is happy! "






