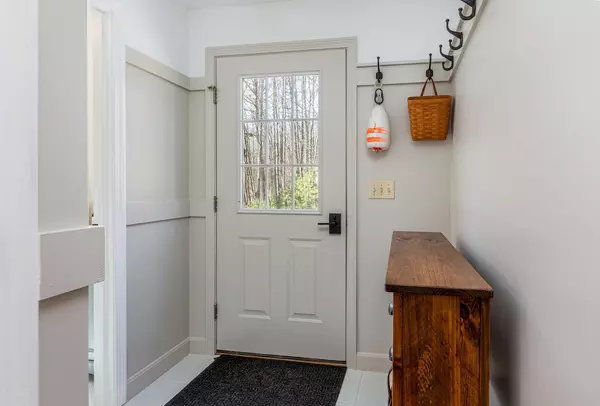Bought with Keller Williams Realty
$440,000
$339,000
29.8%For more information regarding the value of a property, please contact us for a free consultation.
3 Beds
2 Baths
2,138 SqFt
SOLD DATE : 06/21/2021
Key Details
Sold Price $440,000
Property Type Residential
Sub Type Single Family Residence
Listing Status Sold
Square Footage 2,138 sqft
MLS Listing ID 1489306
Sold Date 06/21/21
Style Colonial
Bedrooms 3
Full Baths 1
Half Baths 1
HOA Fees $1/ann
HOA Y/N Yes
Abv Grd Liv Area 1,768
Originating Board Maine Listings
Year Built 1999
Annual Tax Amount $3,886
Tax Year 2020
Lot Size 2.130 Acres
Acres 2.13
Property Description
Your dream of living in a traditional New England community just became a reality. You will be charmed by the peaceful, rural lifestyle of this spectacular, private lot yet still be a part of a quaint neighborhood setting. Shared common space at end of Brianna Dr. Relax on the deck w/ the sounds of nature as the soundtrack to your secluded, back yard oasis. There's no shortage of natural ambiance here. Enjoy your own patch of earthy goodness w/ blackberry bushes around the property. Situated near shopping in Freeport & close to fine dining in downtown Portland. Nearby is the beautiful Bradbury Mountain for lots of day hikes. This impressive & tastefully updated home is waiting for you to make it yours. The spacious floorplan is flexible & thoughtfully designed offering gleaming hardwood flrs and a sun-kissed, airy, & bright atmosphere. Create a gourmet family meal in the updated & functional kitchen where there is plentiful cabinetry, honed quartz countertops, white, subway tile backsplash, all complete w/ a pantry closet. You will find sliders off the dining room leading out to the rear deck for easy barbequing. The living room is perfect for cozying up in front of the woodstove on those cold, winter nights. A first-floor room which could be a 4th bedroom or a home office, den or playroom. If more space is needed, you will find a finished family room in the bsmnt. Moving up to the second floor, you will find 3 bedrooms all w/ hardwood flooring & a full bath. There is no shortage of storage here. The shed provides space for all the lawn tools, bikes & yard toys and a 2nd storage shed for wood. This home is dressed in vinyl siding w/ a metal roof, meaning minimal upkeep, and a generator hookup ensuring comfort is not interrupted. That means more time to devote to exploring the great, Maine outdoors. The wooded area surrounding the property property affords endless exploration & serenity and all accessible from your own yard. Rural living at it's finest!
Location
State ME
County Androscoggin
Zoning res
Direction Route 9 to Brianna Drive, first house on left.
Rooms
Basement Finished, Full, Exterior Entry, Bulkhead
Master Bedroom Second
Bedroom 2 Second
Bedroom 3 Second
Living Room First
Dining Room First
Kitchen First
Family Room Basement
Interior
Interior Features 1st Floor Bedroom, Pantry
Heating Stove, Hot Water, Baseboard
Cooling None
Fireplace No
Appliance Washer, Refrigerator, Microwave, Electric Range, Dryer, Dishwasher
Exterior
Exterior Feature Animal Containment System
Garage Gravel, Off Street
Waterfront No
View Y/N No
Roof Type Metal
Street Surface Paved
Porch Deck
Parking Type Gravel, Off Street
Garage No
Building
Lot Description Landscaped, Wooded, Neighborhood, Rural
Sewer Private Sewer, Septic Existing on Site
Water Private, Well
Architectural Style Colonial
Structure Type Vinyl Siding,Wood Frame
Others
HOA Fee Include 17.0
Energy Description Wood, Oil
Financing Conventional
Read Less Info
Want to know what your home might be worth? Contact us for a FREE valuation!

Our team is ready to help you sell your home for the highest possible price ASAP


"My job is to find and attract mastery-based agents to the office, protect the culture, and make sure everyone is happy! "






