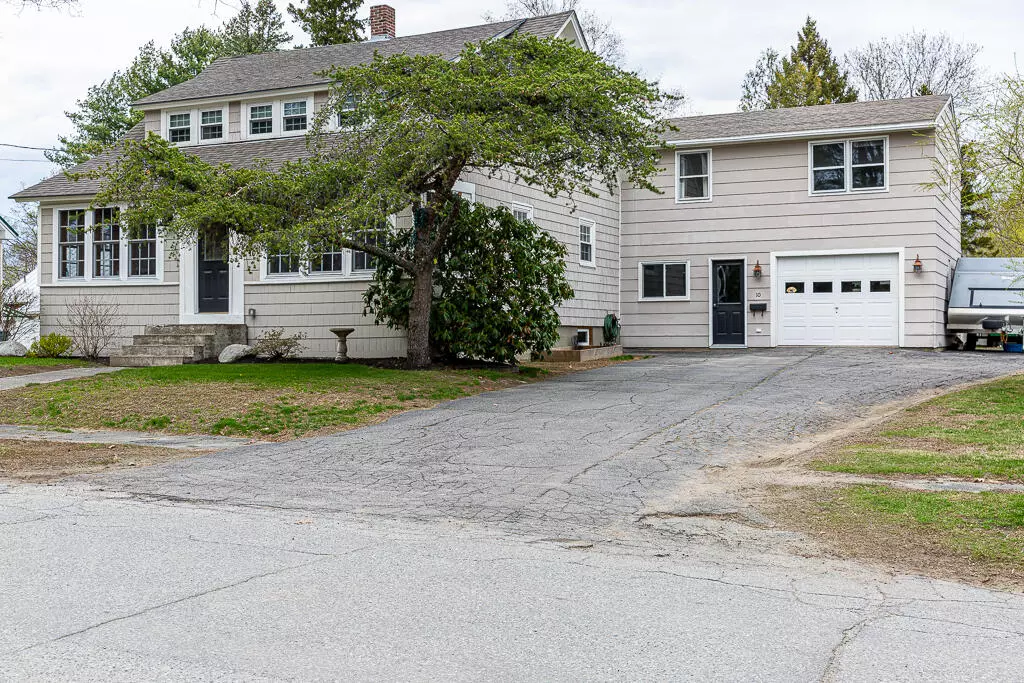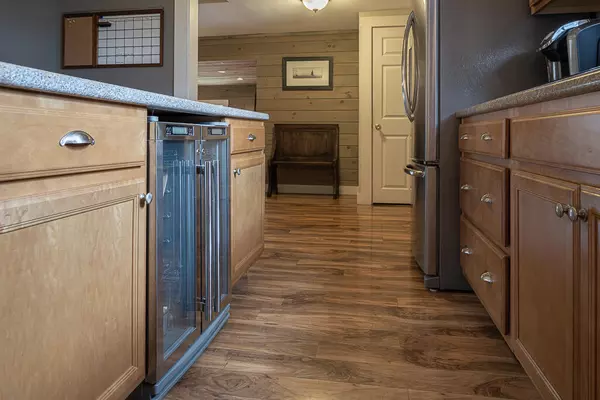Bought with Coldwell Banker Plourde Real Estate
$271,000
$259,900
4.3%For more information regarding the value of a property, please contact us for a free consultation.
4 Beds
2 Baths
2,622 SqFt
SOLD DATE : 06/11/2021
Key Details
Sold Price $271,000
Property Type Residential
Sub Type Single Family Residence
Listing Status Sold
Square Footage 2,622 sqft
MLS Listing ID 1488729
Sold Date 06/11/21
Style Cape,New Englander
Bedrooms 4
Full Baths 2
HOA Y/N No
Abv Grd Liv Area 2,622
Originating Board Maine Listings
Year Built 1935
Annual Tax Amount $2,460
Tax Year 2020
Lot Size 0.500 Acres
Acres 0.5
Property Description
Classic Craftsman - This is a welcoming home the moment you step inside - from the mud room, to the entry, applianced kitchen with center island, spacious front dining room with sitting area, enclosed sun porch, first floor full bath with laundry, warm by the woodstove in the sunken living room featuring a radiant heat concrete floor with slider to the patio. Upstairs there are 4 bedooms and the second bath featuring a soaking tub. The bonus room above the garage, formerly an in-law suite with a separate electrical meter, awaits your ideas. Full basement offers plenty of storage, has room for a workshop with an antique workbench. Step onto the patio area and you'll never want to leave this backyard oasis. Perfect for gatherings, outdoor cooking, drinks in your private bar, roasting marshmallows by the fire, swimming in the AG pool, as well as plenty of space for gardening
Location
State ME
County Somerset
Zoning Urban Res
Direction From Main Street Fairfield take High Street to Woodman Avenue #10. From I-95 Exit 132 onto ME/139 toward Benton/Fairfield, turn onto West Street, then Woodman.
Rooms
Basement Full, Interior Entry, Unfinished
Primary Bedroom Level Second
Master Bedroom Second
Bedroom 2 Second
Bedroom 3 Second
Living Room First
Dining Room First
Kitchen First Island, Pantry2
Interior
Interior Features Walk-in Closets, Bathtub
Heating Stove, Radiator, Multi-Zones, Hot Water, Baseboard
Cooling A/C Units, Multi Units
Fireplace No
Laundry Laundry - 1st Floor, Main Level
Exterior
Garage Paved
Garage Spaces 1.0
Pool Above Ground
Waterfront No
View Y/N No
Roof Type Shingle
Street Surface Paved
Porch Patio, Porch
Parking Type Paved
Garage Yes
Building
Lot Description Level, Open Lot, Sidewalks, Landscaped, Intown, Near Shopping, Near Turnpike/Interstate, Subdivided
Foundation Concrete Perimeter
Sewer Public Sewer
Water Public
Architectural Style Cape, New Englander
Structure Type Wood Siding,Vinyl Siding,Shingle Siding,Composition,Wood Frame
Schools
School District Rsu 49/Msad 49
Others
Restrictions Unknown
Energy Description Wood, Oil
Financing Conventional
Read Less Info
Want to know what your home might be worth? Contact us for a FREE valuation!

Our team is ready to help you sell your home for the highest possible price ASAP


"My job is to find and attract mastery-based agents to the office, protect the culture, and make sure everyone is happy! "






