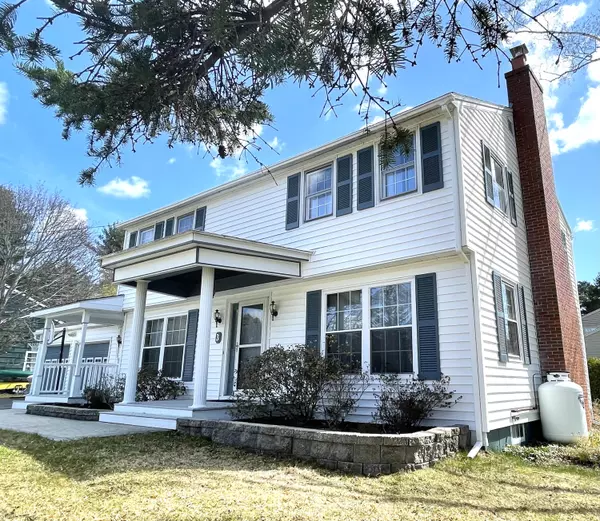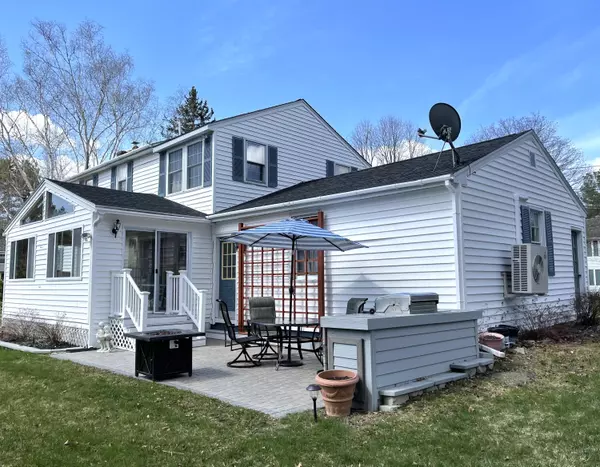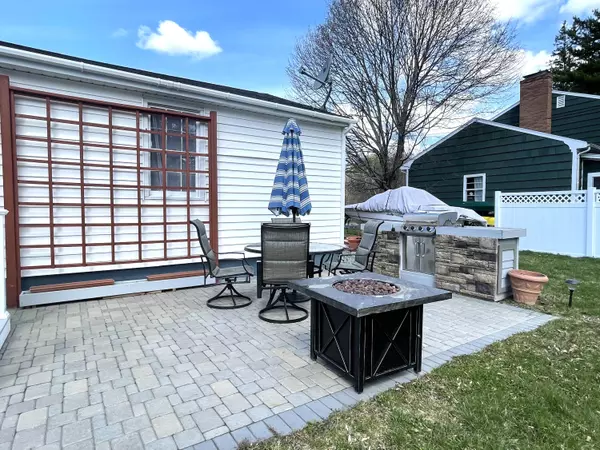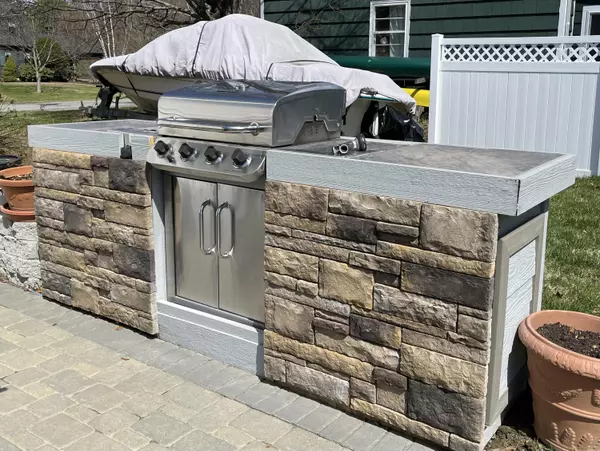Bought with Gilbert Group
$372,000
$375,000
0.8%For more information regarding the value of a property, please contact us for a free consultation.
4 Beds
4 Baths
3,449 SqFt
SOLD DATE : 05/28/2021
Key Details
Sold Price $372,000
Property Type Residential
Sub Type Single Family Residence
Listing Status Sold
Square Footage 3,449 sqft
MLS Listing ID 1488646
Sold Date 05/28/21
Style Colonial,Garrison
Bedrooms 4
Full Baths 3
Half Baths 1
HOA Y/N No
Abv Grd Liv Area 2,504
Originating Board Maine Listings
Year Built 1962
Annual Tax Amount $5,798
Tax Year 2021
Lot Size 0.280 Acres
Acres 0.28
Property Description
Beautifully updated Garrison Colonial in one of Orono's most sought after neighborhoods. You will LOVE the exterior and interior featuring new paver patio with outdoor kitchen, firepit and private yard. Interior features sunroom, large mudroom, huge living room and open concept updated kitchen and dining plus 4 bedrooms & 3.5 bathrooms. Master bedroom suite includes full bath. Closet is on temporary wall which can be moved to front window nook to create larger room. Kitchen has new vinyl plank flooring, all new appliances, quartz counters and new hardware. Whole house has beautiful hardwood floors, even under the carpet in the entire second floor.
Plenty of space to work from home. The basement has a large family room with extra space for fitness room and amazing storage! New 2020 Hybrid Hot Water heater. The oversized finished two-car garage will delight anyone who loves extra work and storage space. Move in ready to live in and enjoy! SEE LIST OF IMPROVEMENTS!
Location
State ME
County Penobscot
Zoning Residential
Direction From Forest Ave, Orono, turn onto Mountain View Drive. Right on Frost Ln.. Left onto Erin. #3 on left. Sign on Property
Rooms
Family Room Wood Burning Fireplace
Basement Finished, Full, Sump Pump, Interior Entry
Primary Bedroom Level Second
Bedroom 2 Second 14.5X13.0
Bedroom 3 Second 11.6X9.7
Bedroom 4 Second 14.5X8.1
Living Room First 25.4X13.0
Dining Room First 13.6X10.8 Formal
Kitchen First 22.0X11.5 Pantry2, Eat-in Kitchen
Family Room Basement
Interior
Interior Features Attic, Bathtub, Pantry, Shower, Storage, Primary Bedroom w/Bath
Heating Multi-Zones, Hot Water, Heat Pump, Baseboard
Cooling Heat Pump
Fireplaces Number 2
Fireplace Yes
Appliance Washer, Refrigerator, Electric Range, Dryer, Disposal, Dishwasher
Laundry Washer Hookup
Exterior
Garage 1 - 4 Spaces, Paved, On Site, Garage Door Opener, Inside Entrance, Storage
Garage Spaces 2.0
Waterfront No
View Y/N No
Roof Type Shingle
Street Surface Paved
Porch Glass Enclosed, Patio
Parking Type 1 - 4 Spaces, Paved, On Site, Garage Door Opener, Inside Entrance, Storage
Garage Yes
Building
Lot Description Corner Lot, Level, Open Lot, Landscaped, Near Golf Course, Near Shopping, Near Turnpike/Interstate, Near Town, Neighborhood, Subdivided
Foundation Concrete Perimeter
Sewer Public Sewer
Water Public
Architectural Style Colonial, Garrison
Structure Type Vinyl Siding,Wood Frame
Schools
School District Rsu 26
Others
Energy Description Propane, Electric
Financing Conventional
Read Less Info
Want to know what your home might be worth? Contact us for a FREE valuation!

Our team is ready to help you sell your home for the highest possible price ASAP


"My job is to find and attract mastery-based agents to the office, protect the culture, and make sure everyone is happy! "






