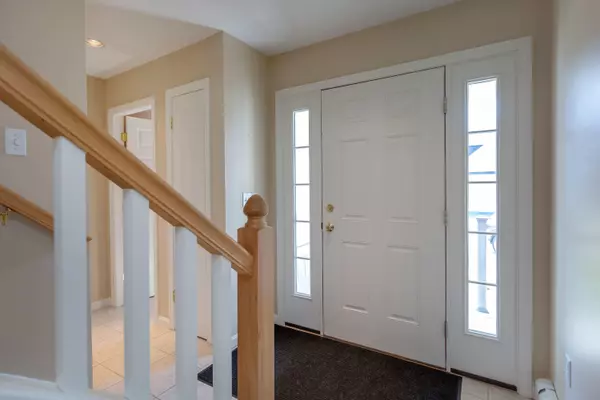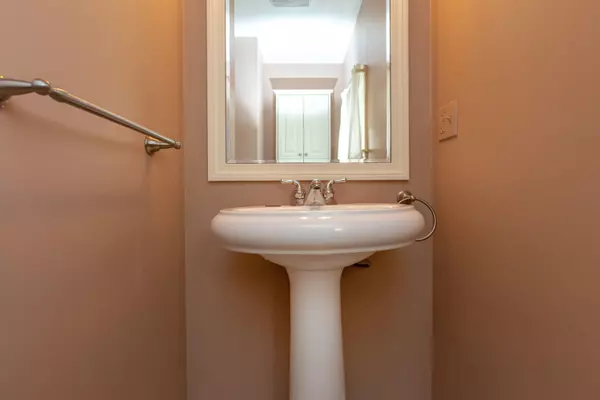Bought with Morrison Real Estate
$511,100
$449,900
13.6%For more information regarding the value of a property, please contact us for a free consultation.
3 Beds
3 Baths
1,689 SqFt
SOLD DATE : 05/18/2021
Key Details
Sold Price $511,100
Property Type Residential
Sub Type Condominium
Listing Status Sold
Square Footage 1,689 sqft
Subdivision Botany Place Coa
MLS Listing ID 1487283
Sold Date 05/18/21
Style Cottage,Shingle Style
Bedrooms 3
Full Baths 2
Half Baths 1
HOA Fees $340/qua
HOA Y/N Yes
Abv Grd Liv Area 1,689
Originating Board Maine Listings
Year Built 2008
Annual Tax Amount $7,677
Tax Year 2020
Lot Size 25.000 Acres
Acres 25.0
Property Description
OFFERS ARE DUE SATURDAY, 4/17, 3PM. PLEASE ALLOW 24 HOURS FOR RESPONSE.
If easy, gracious, living, close to town amenities, close to the water, close to commuter routes, and closer still to Bowdoin College is what you envision for your next chapter, then 16 Larkspur Lane, Botany Place deserves your attention! An end unit off the beaten path, it offers a 2-C garage, natural gas, a full, daylight, basement, and lovely, well maintained, open living space on the 1st fl, including a half bath and laundry. The unit was extended across the rear by 4' during construction, creating add'l living space for LR and Primary BR. The full bath includes a walk-in, jetted, tub with seat! The 2nd floor offers 2 more BRs, full bath, and welcoming, open loft. The central AC, gas fireplace, and heat pump expand climate control options. Common raised garden beds and a pond are some of the features that distinguish Botany Place. The COA enjoys professional management and its finances are in great shape!
Location
State ME
County Cumberland
Zoning GR4
Direction South on Maine Street past Bowdoin College to right on Botany Place. Turn right onto Larkspur, unit is last on right.
Rooms
Basement Daylight, Full, Sump Pump, Interior Entry, Unfinished
Primary Bedroom Level First
Bedroom 2 Third
Bedroom 3 Second
Kitchen First
Interior
Interior Features Walk-in Closets, 1st Floor Primary Bedroom w/Bath, Bathtub, One-Floor Living, Shower
Heating Multi-Zones, Hot Water, Heat Pump, Baseboard
Cooling Heat Pump, Central Air
Fireplaces Number 1
Fireplace Yes
Appliance Washer, Refrigerator, Microwave, Gas Range, Dryer, Dishwasher
Laundry Laundry - 1st Floor, Main Level
Exterior
Garage 1 - 4 Spaces, Paved, Garage Door Opener, Detached
Garage Spaces 2.0
Waterfront No
View Y/N No
Roof Type Shingle
Street Surface Paved
Porch Deck, Porch
Parking Type 1 - 4 Spaces, Paved, Garage Door Opener, Detached
Garage Yes
Building
Lot Description Corner Lot, Level, Open Lot, Landscaped, Near Golf Course, Near Shopping, Near Turnpike/Interstate, Near Town, Neighborhood, Near Railroad
Foundation Concrete Perimeter
Sewer Public Sewer
Water Public
Architectural Style Cottage, Shingle Style
Structure Type Vinyl Siding,Shingle Siding,Clapboard,Wood Frame
Others
HOA Fee Include 1021.0
Restrictions Yes
Energy Description Gas Natural, Electric
Financing Cash
Read Less Info
Want to know what your home might be worth? Contact us for a FREE valuation!

Our team is ready to help you sell your home for the highest possible price ASAP


"My job is to find and attract mastery-based agents to the office, protect the culture, and make sure everyone is happy! "






