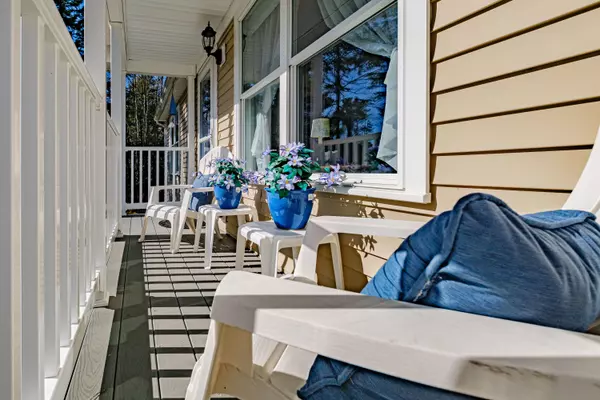Bought with RE/MAX JARET & COHN
$370,000
$365,000
1.4%For more information regarding the value of a property, please contact us for a free consultation.
3 Beds
2 Baths
1,344 SqFt
SOLD DATE : 05/05/2021
Key Details
Sold Price $370,000
Property Type Residential
Sub Type Condominium
Listing Status Sold
Square Footage 1,344 sqft
Subdivision Popham Woods Condominium Association
MLS Listing ID 1486154
Sold Date 05/05/21
Style Ranch
Bedrooms 3
Full Baths 2
HOA Fees $265/mo
HOA Y/N Yes
Abv Grd Liv Area 1,344
Originating Board Maine Listings
Year Built 2013
Annual Tax Amount $1,947
Tax Year 2020
Lot Size 183.600 Acres
Acres 183.6
Property Description
Sitting just 2 miles from Popham Beach, being one of Maine's most finest and longest sandy beaches, this immaculate home is nestled in 138 acres of nature, wildlife and trails. Located in the serene and desirable Popham Woods Condominium Association, where most everything is taken care of for you at an affordable price point. 95 Sagamore Drive is the perfect home/Maine getaway, and is move-in ready. This 3 bedroom/2 bath home offers single-floor living, central air and an attached 2 car garage with ample storage. The first level features solid oak flooring and a spacious master bedroom with it's own master bathroom. The living room and kitchen beam with natural lighting; walk out onto the large, private screen porch off the kitchen and overlook the beautifully landscaped back yard. The first level also offers 2 additional bedrooms and a hallway bathroom that is also convenient for guests. Walk down to the lower level which offers many possibilities for future expansion, extra space or storage. Enjoy all the best parts of 'Condo living' in a stand alone home. The exterior home maintenance, lawn and garden care, snow removal, and shared utilities are taken care of for you. Just a short drive to Bath and Brunswick and convenient to restaurants and golf.
Location
State ME
County Sagadahoc
Zoning Unknown
Rooms
Basement Full, Interior Entry, Unfinished
Master Bedroom First
Bedroom 2 First
Bedroom 3 First
Living Room First
Kitchen First
Interior
Interior Features 1st Floor Bedroom, 1st Floor Primary Bedroom w/Bath, Bathtub, One-Floor Living, Other, Storage
Heating Forced Air, Hot Air
Cooling Central Air
Fireplace No
Appliance Refrigerator, Microwave, Electric Range, Dishwasher
Laundry Laundry - 1st Floor, Main Level
Exterior
Garage 1 - 4 Spaces, Paved, Inside Entrance
Garage Spaces 2.0
Waterfront No
View Y/N Yes
View Trees/Woods
Roof Type Shingle
Street Surface Paved
Porch Screened
Road Frontage Private
Parking Type 1 - 4 Spaces, Paved, Inside Entrance
Garage Yes
Building
Lot Description Open Lot, Rolling Slope, Landscaped, Wooded, Abuts Conservation, Near Golf Course, Near Public Beach, Near Town
Foundation Concrete Perimeter
Sewer Quasi-Public
Water Other, Public
Architectural Style Ranch
Structure Type Vinyl Siding,Modular
Schools
School District Rsu 01 - Lkrsu
Others
HOA Fee Include 265.0
Restrictions Yes
Energy Description Propane
Read Less Info
Want to know what your home might be worth? Contact us for a FREE valuation!

Our team is ready to help you sell your home for the highest possible price ASAP


"My job is to find and attract mastery-based agents to the office, protect the culture, and make sure everyone is happy! "






