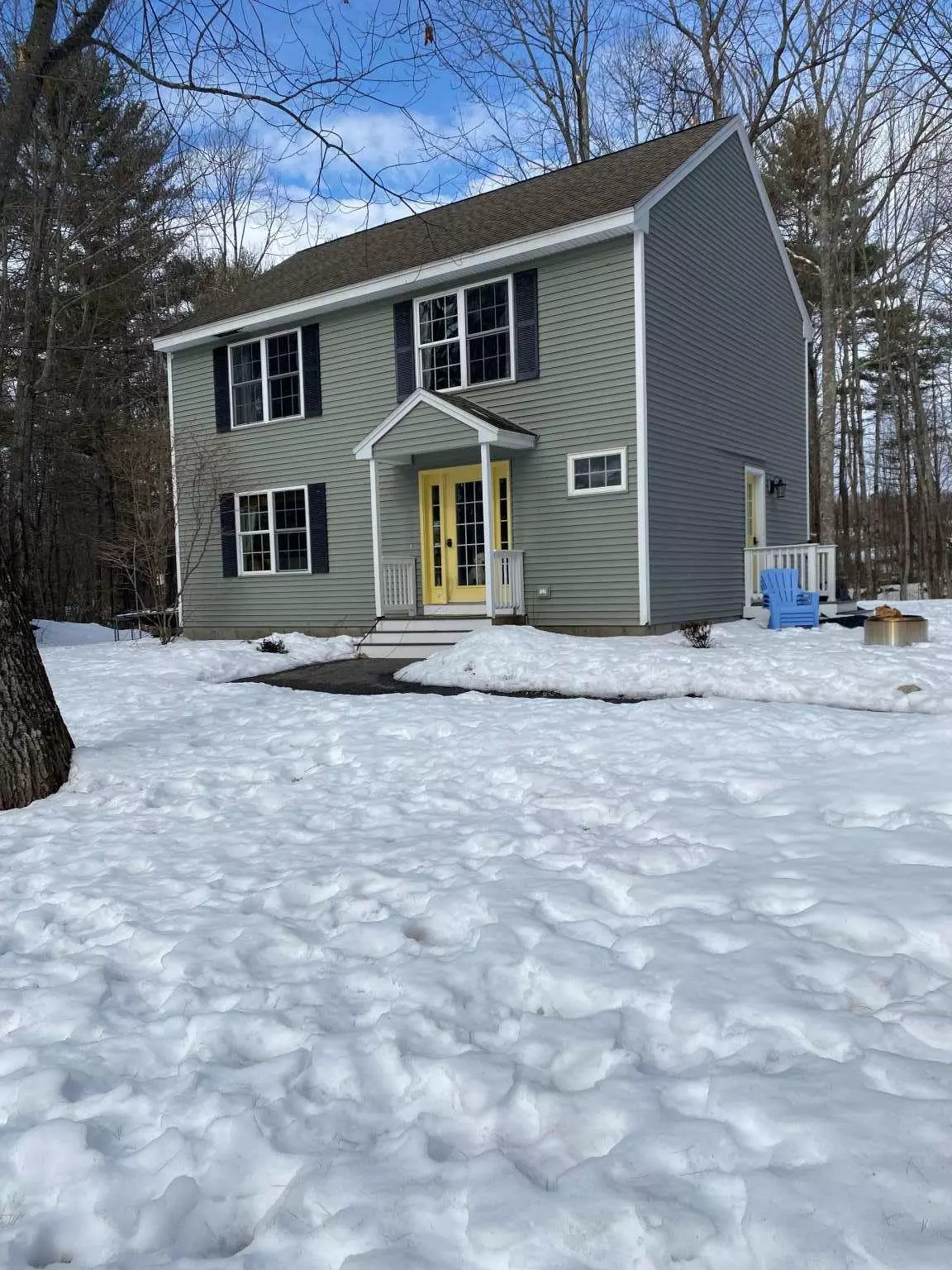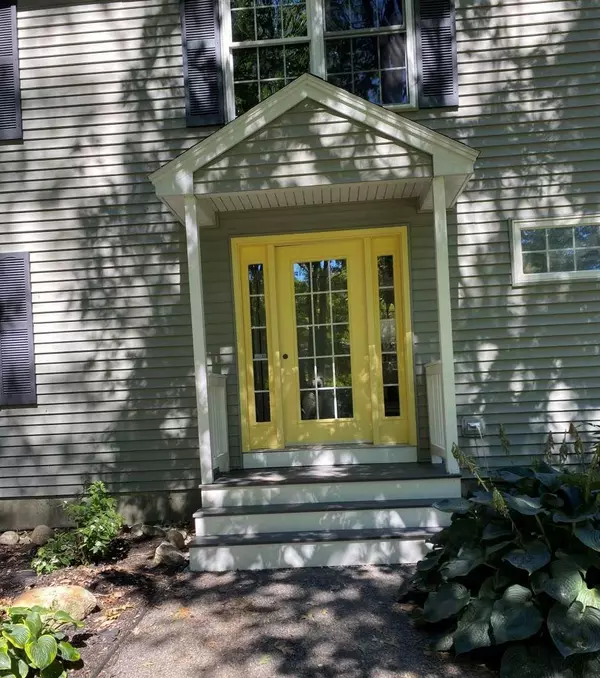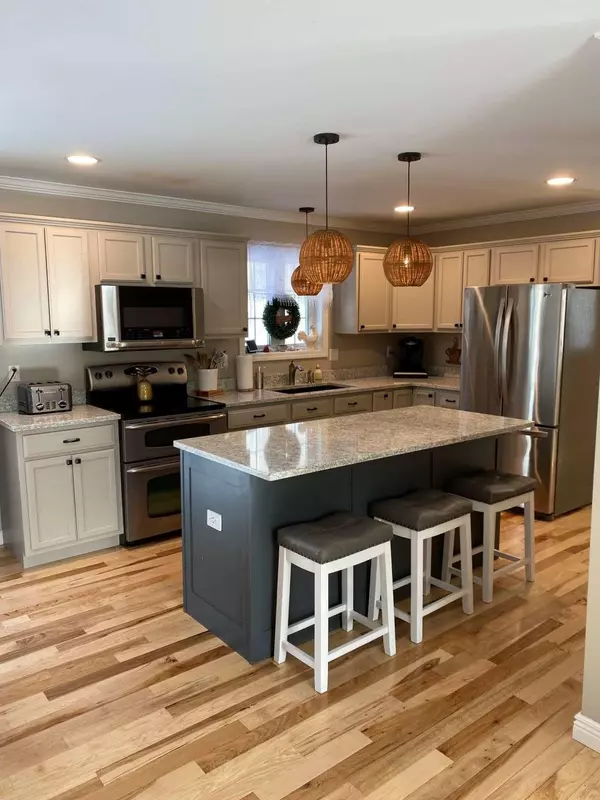Bought with Keller Williams Coastal and Lakes & Mountains Realty
$290,000
$290,000
For more information regarding the value of a property, please contact us for a free consultation.
3 Beds
2 Baths
1,536 SqFt
SOLD DATE : 04/30/2021
Key Details
Sold Price $290,000
Property Type Residential
Sub Type Single Family Residence
Listing Status Sold
Square Footage 1,536 sqft
MLS Listing ID 1484578
Sold Date 04/30/21
Style Colonial
Bedrooms 3
Full Baths 1
Half Baths 1
HOA Y/N No
Abv Grd Liv Area 1,536
Originating Board Maine Listings
Year Built 2007
Annual Tax Amount $3,225
Tax Year 2020
Lot Size 1.840 Acres
Acres 1.84
Property Description
This beautiful centrally located home is a must see! The first level features hardwood flooring throughout with no transitions. The kitchen was updated in the Summer of 2019 and has large eat-in island with quartz countertops. The first floor half bath has washer/dryer and quartz counter. Lots of windows bring in beautiful natural light. Lighting fixtures throughout the house were upgraded. Upstairs you will find a full bath with tile flooring and granite countertop. The master bedroom is large with custom closet added in early 2020. Two more large bedrooms finish off the 2nd floor. Enjoy your time outside on this 1.84 acre lot with beautiful established gardens, paver patio, paved driveway and brand new 28 foot above ground pool and deck added in Spring of 2020! Invisible pet fence runs the perimeter of the property. This home is in a friendly neighborhood and is move in ready.
Location
State ME
County Androscoggin
Zoning 4
Direction Located off route 11 in Mechanic Falls. Home is at the end of Dunn Street.
Rooms
Basement Bulkhead, Full, Exterior Entry, Interior Entry, Unfinished
Primary Bedroom Level Second
Bedroom 2 Second
Bedroom 3 Second
Living Room First
Dining Room First Informal
Kitchen First Island, Pantry2, Eat-in Kitchen
Interior
Interior Features Walk-in Closets, Attic, Pantry, Storage
Heating Multi-Zones, Hot Water, Forced Air, Baseboard
Cooling A/C Units, Multi Units
Fireplace No
Appliance Washer, Refrigerator, Microwave, Electric Range, Dryer, Dishwasher
Exterior
Garage 5 - 10 Spaces, Paved
Pool Above Ground
Waterfront No
View Y/N Yes
View Trees/Woods
Roof Type Shingle
Street Surface Gravel,Paved
Porch Deck, Patio
Road Frontage Private
Parking Type 5 - 10 Spaces, Paved
Garage No
Building
Lot Description Level, Landscaped, Wooded, Near Shopping, Neighborhood, Rural, Ski Resort
Sewer Private Sewer, Septic Design Available, Septic Existing on Site
Water Public
Architectural Style Colonial
Structure Type Vinyl Siding,Wood Frame
Others
Energy Description Oil
Financing VA
Read Less Info
Want to know what your home might be worth? Contact us for a FREE valuation!

Our team is ready to help you sell your home for the highest possible price ASAP


"My job is to find and attract mastery-based agents to the office, protect the culture, and make sure everyone is happy! "






