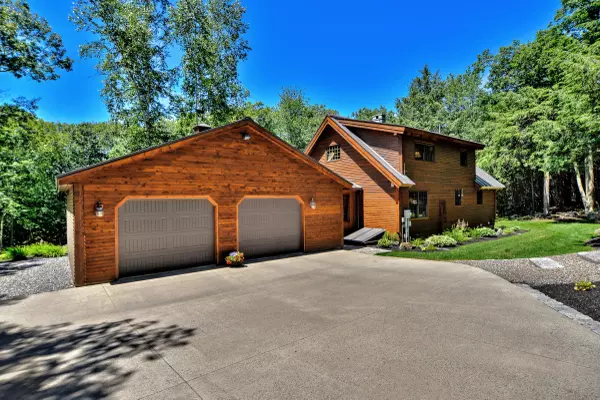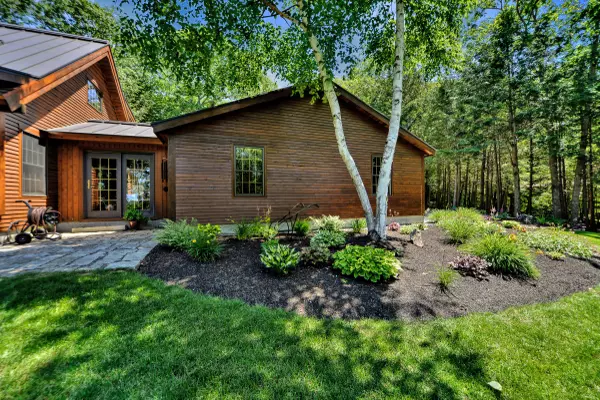Bought with Better Homes & Gardens Real Estate/The Masiello Group
$468,000
$449,900
4.0%For more information regarding the value of a property, please contact us for a free consultation.
2 Beds
2 Baths
2,263 SqFt
SOLD DATE : 06/25/2021
Key Details
Sold Price $468,000
Property Type Residential
Sub Type Single Family Residence
Listing Status Sold
Square Footage 2,263 sqft
Subdivision Hillside Way Association
MLS Listing ID 1484347
Sold Date 06/25/21
Style Contemporary,Cape
Bedrooms 2
Full Baths 2
HOA Fees $37/ann
HOA Y/N Yes
Abv Grd Liv Area 1,777
Originating Board Maine Listings
Year Built 2000
Annual Tax Amount $3,773
Tax Year 2020
Lot Size 2.180 Acres
Acres 2.18
Property Description
Stunning and most remarkably crafted turn-key property reflects 20 years of meticulous maintenance and grounds care. Every detail has been attended to here, from the blue pearl granite to the immaculate garage and basement workshop. Located in a sought after neighborhood with proximity to Augusta and Bath/Brunswick areas, this home shows like brand new construction. Recent metal roof, west-facing porch facing the Kennebec, and conserved land on one side make this a great retreat from town. Admire the soaring granite chimney while warming your toes in front of the woodstove. This open concept living is warming and inviting... no matter where you roam you will relish calling 30 Hillside your home. Beautiful tile and hardwood,flooring pair handsomely with beamed ceilings and vaulted space. Nothing compares. You will be hard pressed to find a comparable property for less. Owner's plans have changed. Available for immediate occupancy.
Location
State ME
County Lincoln
Zoning Res
Direction From Bath/Woolwich take Rte. 128 north to left on Hillside. From the north, take 127 south to right on 128 to right on Hillside.
Rooms
Basement Finished, Full, Exterior Entry, Bulkhead, Interior Entry
Interior
Interior Features Walk-in Closets, 1st Floor Bedroom, Bathtub, Storage
Heating Stove, Space Heater, Direct Vent Heater
Cooling None
Fireplaces Number 1
Fireplace Yes
Appliance Refrigerator, Electric Range
Laundry Washer Hookup
Exterior
Garage 1 - 4 Spaces, Concrete, Garage Door Opener, Inside Entrance, Off Street
Garage Spaces 2.0
Waterfront No
View Y/N Yes
View Scenic, Trees/Woods
Roof Type Metal
Street Surface Gravel
Porch Deck, Patio, Porch
Road Frontage Private
Parking Type 1 - 4 Spaces, Concrete, Garage Door Opener, Inside Entrance, Off Street
Garage Yes
Building
Lot Description Cul-De-Sac, Level, Open Lot, Rolling Slope, Landscaped, Wooded, Near Town, Neighborhood, Rural, Subdivided
Foundation Concrete Perimeter
Sewer Private Sewer, Septic Existing on Site
Water Private, Well
Architectural Style Contemporary, Cape
Structure Type Wood Siding,Log Siding,Log
Others
HOA Fee Include 450.0
Restrictions Yes
Energy Description Wood, K-1Kerosene, Electric
Financing Conventional
Read Less Info
Want to know what your home might be worth? Contact us for a FREE valuation!

Our team is ready to help you sell your home for the highest possible price ASAP


"My job is to find and attract mastery-based agents to the office, protect the culture, and make sure everyone is happy! "






