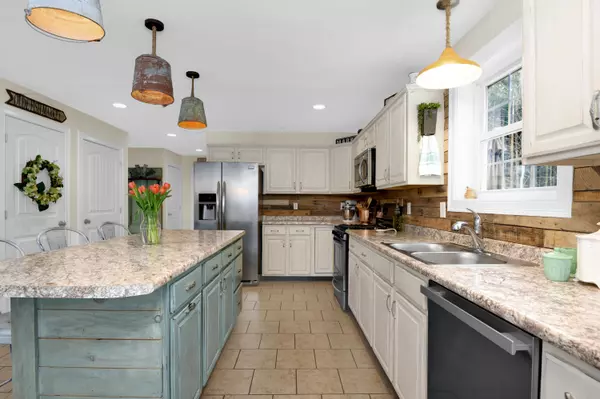Bought with RE/MAX Oceanside
$499,000
$479,000
4.2%For more information regarding the value of a property, please contact us for a free consultation.
3 Beds
3 Baths
2,228 SqFt
SOLD DATE : 04/22/2021
Key Details
Sold Price $499,000
Property Type Residential
Sub Type Single Family Residence
Listing Status Sold
Square Footage 2,228 sqft
Subdivision Haven Road Association
MLS Listing ID 1483521
Sold Date 04/22/21
Style Colonial
Bedrooms 3
Full Baths 2
Half Baths 1
HOA Fees $18/ann
HOA Y/N Yes
Abv Grd Liv Area 2,008
Originating Board Maine Listings
Year Built 2014
Annual Tax Amount $4,506
Tax Year 2020
Lot Size 1.170 Acres
Acres 1.17
Property Description
Start your 2021 off the right way by coming to see this beautiful 2014 colonial built with love and charm. Enjoy the open floor plan giving you plenty of space to cook and entertain with your guest. The gorgeous finishes give you a farm like feel with a twist of modern with a complete set of stainless steel Frigidaire appliances. The huge island in the kitchen gives you a spot to hang out with friends or to prep meals. Soon to be spring, the weather will allow you to enjoy your brand new massive 36'x12' deck built in 2020, great for hosting BBQs. Brand new carpets have been installed on 3/2/21 on the entire 2nd floor. The garage was just built in April of 2020 . The 2/3 finished room above the garage gives you 720SF of space waiting for you to put your finishes touches, including an additional bathroom (Plumbing, Heating and Electrical have all been installed.) The basement has a partially finished room that would work great as an office or a home gym. Master suite comes with a double vanity and a walk in closet. This home boasts a lot of update and options so don't miss out!! Check out the 3D Virtual Tour copy and paste link into your browser. Make sure to go outside and check out the deck and the room above the garage in 3D tour.
Location
State ME
County Cumberland
Zoning FR
Direction Take Route 302 to Haven rd. Follow Haven road until you hit Vanessa Drive. Turn on Vanessa Drive and it will be your second driveway on the right which brings you on to Scout Lane. Its the only house on the road.
Rooms
Basement Finished, Full, Interior Entry
Primary Bedroom Level Second
Bedroom 2 Second
Bedroom 3 Second
Living Room First
Dining Room First
Kitchen First
Interior
Interior Features Walk-in Closets, Attic, In-Law Floorplan, Other, Pantry, Shower, Primary Bedroom w/Bath
Heating Hot Water, Direct Vent Furnace, Baseboard
Cooling A/C Units, Multi Units
Fireplace No
Appliance Washer, Refrigerator, Microwave, Gas Range, Dryer, Dishwasher
Laundry Laundry - 1st Floor, Main Level
Exterior
Garage 5 - 10 Spaces, Gravel, Garage Door Opener, Inside Entrance, Off Street, Storage
Garage Spaces 2.0
Waterfront No
View Y/N Yes
View Trees/Woods
Roof Type Shingle
Porch Deck
Parking Type 5 - 10 Spaces, Gravel, Garage Door Opener, Inside Entrance, Off Street, Storage
Garage Yes
Building
Lot Description Open Lot, Landscaped, Rural
Foundation Concrete Perimeter
Sewer Private Sewer
Water Private
Architectural Style Colonial
Structure Type Vinyl Siding,Wood Frame
Others
HOA Fee Include 225.0
Security Features Security System
Energy Description Propane
Financing Conventional
Read Less Info
Want to know what your home might be worth? Contact us for a FREE valuation!

Our team is ready to help you sell your home for the highest possible price ASAP


"My job is to find and attract mastery-based agents to the office, protect the culture, and make sure everyone is happy! "






